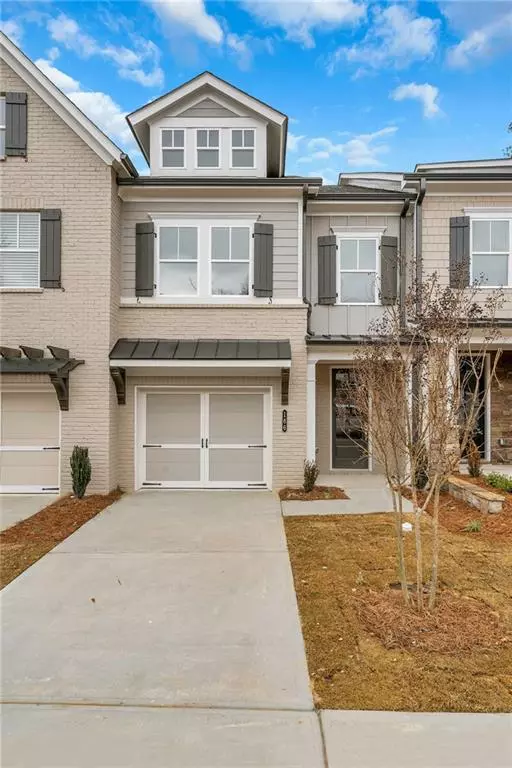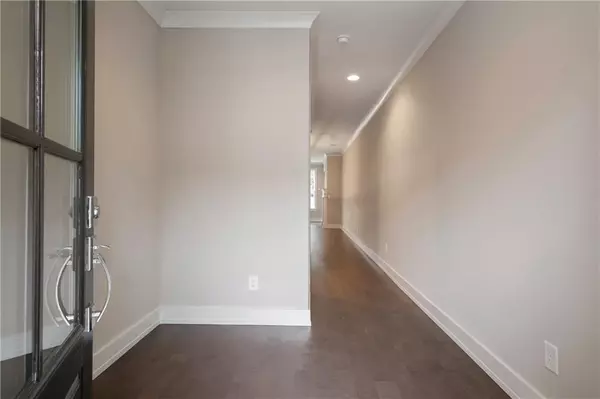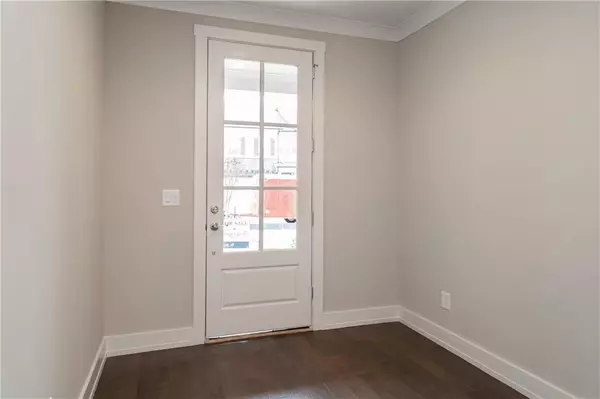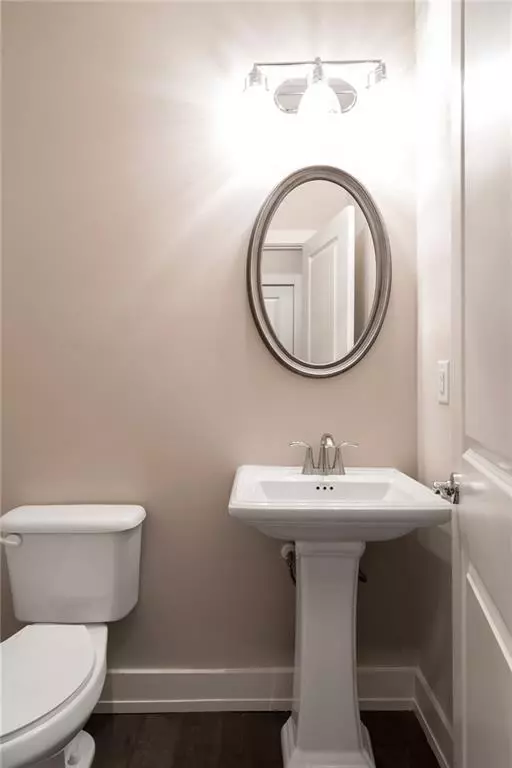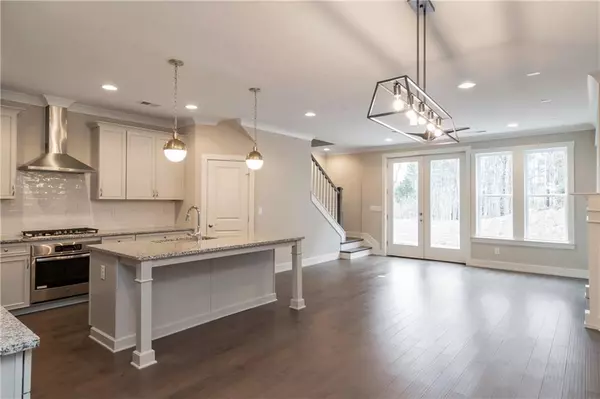$301,920
$300,170
0.6%For more information regarding the value of a property, please contact us for a free consultation.
2 Beds
2.5 Baths
1,950 SqFt
SOLD DATE : 07/11/2019
Key Details
Sold Price $301,920
Property Type Townhouse
Sub Type Townhouse
Listing Status Sold
Purchase Type For Sale
Square Footage 1,950 sqft
Price per Sqft $154
Subdivision Bellehaven
MLS Listing ID 6534102
Sold Date 07/11/19
Style Townhouse
Bedrooms 2
Full Baths 2
Half Baths 1
Construction Status New Construction
HOA Fees $250
HOA Y/N Yes
Originating Board FMLS API
Year Built 2019
Tax Year 2018
Property Description
Stonecrest Homes welcomes its newest town home plan! This interior unit Harmony features 2 bed 2.5 baths. Gracious & open plan allows the first time home buyer or the down sizer the opportunity to own in our prestigious community. This is undoubtedly the lowest priced home in the area for new construction! Our new homes feature most of the bells and whistles that our larger product displays. Hardwoods on main, cove molding, craftsman trim, 6' island, SS appliances.
Location
State GA
County Cherokee
Area 113 - Cherokee County
Lake Name None
Rooms
Bedroom Description Oversized Master, Split Bedroom Plan
Other Rooms None
Basement None
Dining Room None
Interior
Interior Features High Ceilings 9 ft Main, High Ceilings 9 ft Upper, Low Flow Plumbing Fixtures
Heating Natural Gas, Zoned
Cooling Central Air, Zoned
Flooring Carpet, Hardwood
Fireplaces Type None
Window Features Insulated Windows
Appliance Dishwasher, Disposal, Gas Range, Gas Water Heater, Microwave, Self Cleaning Oven
Laundry Laundry Room, Upper Level
Exterior
Exterior Feature Private Yard, Storage
Parking Features Driveway, Garage
Garage Spaces 1.0
Fence None
Pool None
Community Features Dog Park, Homeowners Assoc, Near Trails/Greenway
Utilities Available Underground Utilities
Waterfront Description None
View City, Mountain(s), Other
Roof Type Composition, Metal, Ridge Vents, Shingle
Street Surface Paved
Accessibility Accessible Entrance, Accessible Full Bath, Grip-Accessible Features, Accessible Hallway(s)
Handicap Access Accessible Entrance, Accessible Full Bath, Grip-Accessible Features, Accessible Hallway(s)
Porch Deck, Patio
Total Parking Spaces 1
Building
Lot Description Back Yard, Front Yard, Landscaped
Story Two
Sewer Other
Water Other
Architectural Style Townhouse
Level or Stories Two
Structure Type Cement Siding, Stone
New Construction No
Construction Status New Construction
Schools
Elementary Schools Arnold Mill
Middle Schools Mill Creek
High Schools River Ridge
Others
HOA Fee Include Insurance, Maintenance Structure, Maintenance Grounds, Reserve Fund, Termite, Trash
Senior Community no
Restrictions false
Tax ID 15N30B 110
Ownership Fee Simple
Financing yes
Special Listing Condition None
Read Less Info
Want to know what your home might be worth? Contact us for a FREE valuation!

Our team is ready to help you sell your home for the highest possible price ASAP

Bought with KELLER WILLIAMS REALTY PARTNERS

"My job is to find and attract mastery-based agents to the office, protect the culture, and make sure everyone is happy! "
GET MORE INFORMATION
Request More Info




