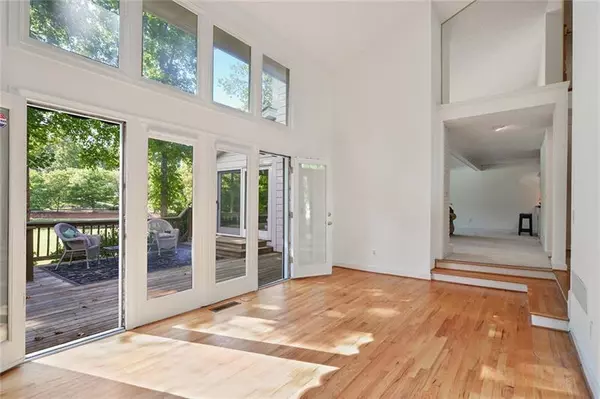$400,000
$425,000
5.9%For more information regarding the value of a property, please contact us for a free consultation.
4 Beds
3 Baths
2,771 SqFt
SOLD DATE : 05/31/2019
Key Details
Sold Price $400,000
Property Type Single Family Home
Sub Type Single Family Residence
Listing Status Sold
Purchase Type For Sale
Square Footage 2,771 sqft
Price per Sqft $144
Subdivision Willow Springs
MLS Listing ID 6541657
Sold Date 05/31/19
Style Traditional
Bedrooms 4
Full Baths 3
Construction Status Resale
HOA Fees $140
HOA Y/N Yes
Originating Board FMLS API
Year Built 1984
Annual Tax Amount $3,153
Tax Year 2016
Lot Size 8,407 Sqft
Acres 0.193
Property Description
The good life doesn't get any better than this! Flaunting superb GOLF views & flexible living inside & out, this impressive UPDATED staycation home is nestled on the 6th fairway of the CC of Roswell in the coveted Camden Glen section of WS where the HOA handles the landscaping. Soaring ceilings & walls of windows accent the free flowing layout & spectacular views while multiple doors open to the awesome deck. Family & friends can gather in the fireside family rm or spacious great rm. Highlights include main lvl bdrm, hdwds, new carpet, awning & luxurious master retreat!
Location
State GA
County Fulton
Area 14 - Fulton North
Lake Name None
Rooms
Bedroom Description Other
Other Rooms None
Basement Crawl Space
Main Level Bedrooms 1
Dining Room Separate Dining Room
Interior
Interior Features Bookcases, Cathedral Ceiling(s), Double Vanity, Entrance Foyer, Tray Ceiling(s), Walk-In Closet(s)
Heating Forced Air, Natural Gas
Cooling Ceiling Fan(s), Central Air
Flooring Hardwood
Fireplaces Number 1
Fireplaces Type Family Room
Window Features None
Appliance Dishwasher, Electric Range, Other
Laundry Laundry Room
Exterior
Exterior Feature Awning(s), Other
Garage Attached, Driveway, Garage, Garage Door Opener
Garage Spaces 2.0
Fence None
Pool None
Community Features Clubhouse, Country Club, Golf, Homeowners Assoc, Near Trails/Greenway, Park, Pool, Tennis Court(s)
Utilities Available Cable Available, Electricity Available, Natural Gas Available, Underground Utilities
Waterfront Description None
View Golf Course
Roof Type Shingle, Wood
Street Surface Paved
Accessibility None
Handicap Access None
Porch Deck
Total Parking Spaces 2
Building
Lot Description Landscaped, Level, On Golf Course
Story Two
Sewer Public Sewer
Water Public
Architectural Style Traditional
Level or Stories Two
Structure Type Brick Front
New Construction No
Construction Status Resale
Schools
Elementary Schools Northwood
Middle Schools Haynes Bridge
High Schools Centennial
Others
HOA Fee Include Maintenance Grounds
Senior Community no
Restrictions false
Tax ID 12 275107590443
Financing no
Special Listing Condition None
Read Less Info
Want to know what your home might be worth? Contact us for a FREE valuation!

Our team is ready to help you sell your home for the highest possible price ASAP

Bought with Coldwell Banker Residential Brokerage

"My job is to find and attract mastery-based agents to the office, protect the culture, and make sure everyone is happy! "
GET MORE INFORMATION
Request More Info








