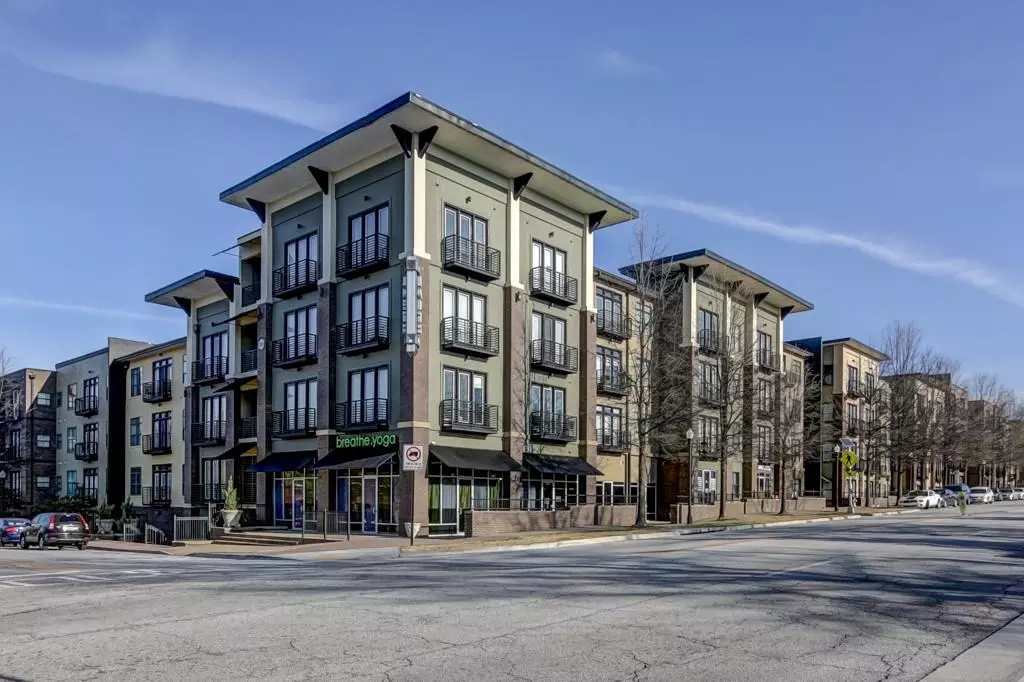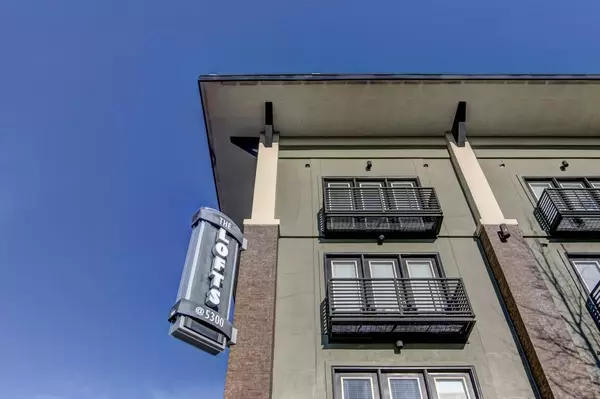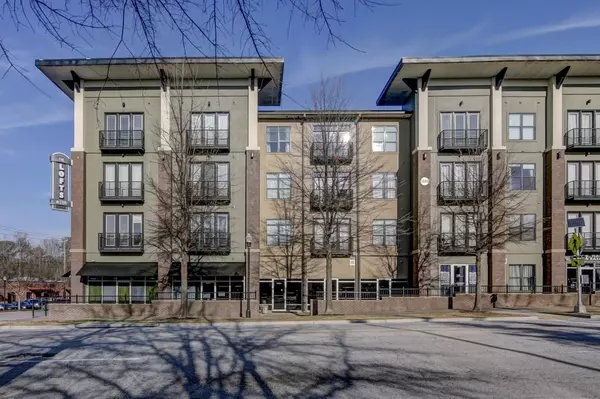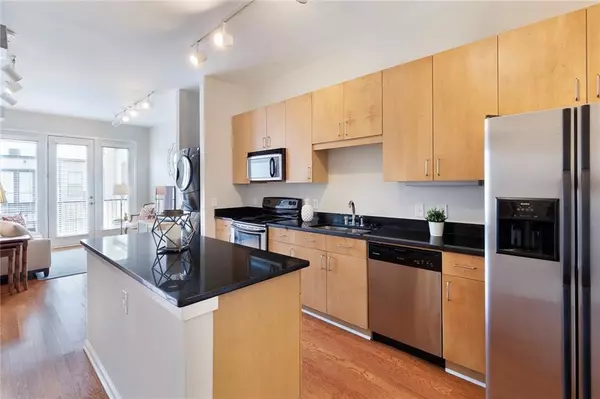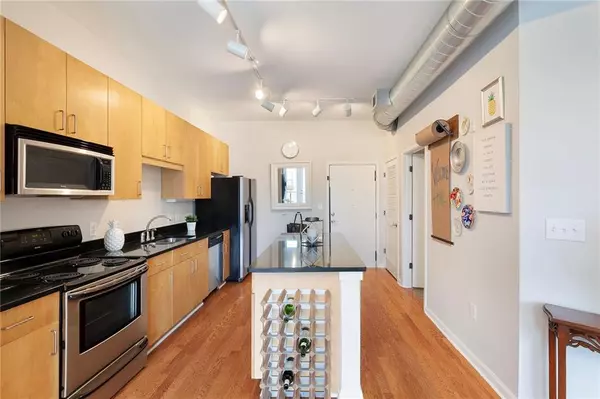$182,500
$182,500
For more information regarding the value of a property, please contact us for a free consultation.
1 Bed
1 Bath
713 SqFt
SOLD DATE : 03/20/2019
Key Details
Sold Price $182,500
Property Type Condo
Sub Type Condominium
Listing Status Sold
Purchase Type For Sale
Square Footage 713 sqft
Price per Sqft $255
Subdivision Lofts At 5300
MLS Listing ID 6504561
Sold Date 03/20/19
Style Contemporary/Modern, Loft
Bedrooms 1
Full Baths 1
Construction Status Resale
HOA Fees $173
HOA Y/N Yes
Originating Board FMLS API
Year Built 2005
Annual Tax Amount $1,457
Tax Year 2017
Lot Size 736 Sqft
Acres 0.0169
Property Description
The Lofts at 5300 has an amazing 1B/1B top floor unit move in ready! Great Open Floor Plan, hrdwds, Granite Counters, New Dishwasher, Sep Garden Tub & Shower, Freshly Painted, Screened door upgrade w/view to pool - relax to the sound of the pool fountain after a long day. Storage Unit included & deeded w/unit. Amenities: Rooftop Patio, Lighted-Tennis, Gym, Gas Grill, Club Room, Gated Building, On-site Mgmt & Assigned Parking. Located in between Brookhaven & Historic Chamblee. Seller will miss walking to bars, dining, shops, Whole Foods & Chamblee Marta Station.
Location
State GA
County Dekalb
Area 51 - Dekalb-West
Lake Name None
Rooms
Bedroom Description Other
Other Rooms None
Basement None
Main Level Bedrooms 1
Dining Room Great Room
Interior
Interior Features High Ceilings 10 ft Main, Walk-In Closet(s)
Heating Central, Electric
Cooling Ceiling Fan(s), Central Air
Flooring None
Fireplaces Type None
Window Features None
Appliance Dishwasher, Disposal, Electric Oven, Electric Range, Electric Water Heater, Microwave, Refrigerator
Laundry In Kitchen
Exterior
Exterior Feature Balcony
Parking Features Assigned, Covered, Deeded
Fence None
Pool In Ground
Community Features Business Center, Clubhouse, Fitness Center, Gated, Homeowners Assoc, Near Marta, Near Shopping, Pool, Public Transportation, Tennis Court(s)
Utilities Available None
View Other
Roof Type Slate
Street Surface Paved
Accessibility Accessible Elevator Installed, Accessible Entrance, Grip-Accessible Features, Accessible Hallway(s)
Handicap Access Accessible Elevator Installed, Accessible Entrance, Grip-Accessible Features, Accessible Hallway(s)
Porch None
Total Parking Spaces 1
Building
Lot Description Other
Story One
Sewer Public Sewer
Water Public
Architectural Style Contemporary/Modern, Loft
Level or Stories One
Structure Type Stucco
New Construction No
Construction Status Resale
Schools
Elementary Schools Huntley Hills
Middle Schools Chamblee
High Schools Chamblee Charter
Others
HOA Fee Include Insurance, Maintenance Structure, Maintenance Grounds, Reserve Fund, Security, Swim/Tennis, Termite, Trash
Senior Community no
Restrictions false
Tax ID 18 299 19 044
Ownership Condominium
Financing yes
Special Listing Condition None
Read Less Info
Want to know what your home might be worth? Contact us for a FREE valuation!

Our team is ready to help you sell your home for the highest possible price ASAP

Bought with CENTURY 21 RESULTS

"My job is to find and attract mastery-based agents to the office, protect the culture, and make sure everyone is happy! "
GET MORE INFORMATION
Request More Info



