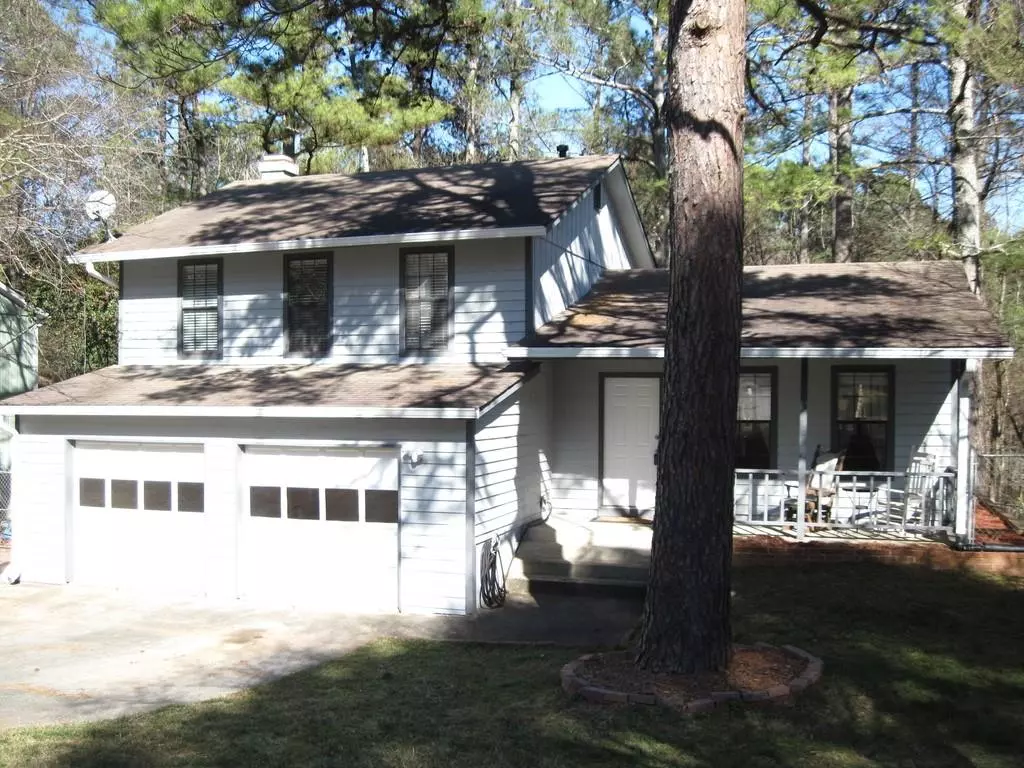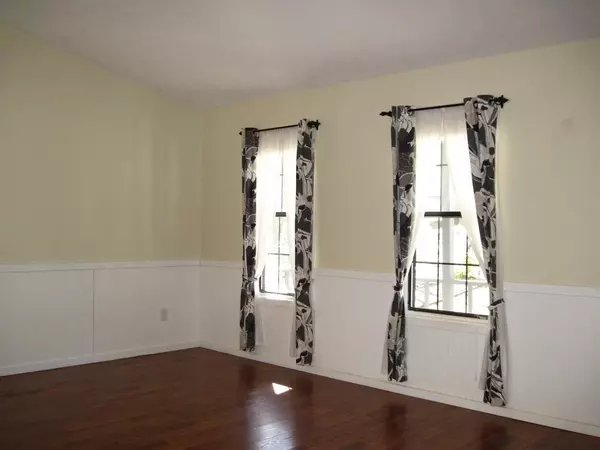$180,000
$179,900
0.1%For more information regarding the value of a property, please contact us for a free consultation.
3 Beds
2 Baths
1,512 SqFt
SOLD DATE : 02/25/2019
Key Details
Sold Price $180,000
Property Type Single Family Home
Sub Type Single Family Residence
Listing Status Sold
Purchase Type For Sale
Square Footage 1,512 sqft
Price per Sqft $119
Subdivision Brandlwood
MLS Listing ID 6127384
Sold Date 02/25/19
Style Other
Bedrooms 3
Full Baths 2
Construction Status Resale
HOA Y/N No
Originating Board FMLS API
Year Built 1982
Available Date 2019-01-31
Annual Tax Amount $2,223
Tax Year 2018
Lot Size 9,147 Sqft
Acres 0.21
Property Description
Updated split-level home has a spacious, vaulted greatroom with open-plan kitchen and dining area on the main level, family room with built-in cabinetry, laundry area and garage on the lower level and 3 bedrooms and 2 updated bathrooms on the upper level. Kitchen has updated soft-close cabinets, butcher-block counters, SS appliances and a large island. Refrigerator, washer and dryer remain. Newer deck and HVAC, fresh paint and new gutters. Fenced back yard with a spacious storage shed. Convenient to I-85, Lilburn, recreation, shopping and dining. This one will not last.
Location
State GA
County Gwinnett
Area 64 - Gwinnett County
Lake Name None
Rooms
Bedroom Description Other
Other Rooms None
Basement Crawl Space
Dining Room None
Interior
Interior Features Bookcases, Cathedral Ceiling(s), High Speed Internet
Heating Forced Air, Natural Gas
Cooling Ceiling Fan(s), Central Air
Flooring None
Fireplaces Number 1
Fireplaces Type Gas Starter, Great Room
Window Features None
Appliance Dishwasher, Dryer, Disposal, Refrigerator, Gas Water Heater, Microwave, Washer
Laundry Lower Level, In Garage
Exterior
Exterior Feature Garden
Garage Attached, Garage
Garage Spaces 2.0
Fence None
Pool None
Community Features None
Utilities Available None
Waterfront Description None
View Other
Roof Type Composition
Street Surface None
Accessibility None
Handicap Access None
Porch None
Parking Type Attached, Garage
Total Parking Spaces 2
Building
Lot Description Private, Sloped, Wooded
Story Multi/Split
Sewer Public Sewer
Water Public
Architectural Style Other
Level or Stories Multi/Split
Structure Type Frame
New Construction No
Construction Status Resale
Schools
Elementary Schools Hopkins
Middle Schools Berkmar
High Schools Berkmar
Others
Senior Community no
Restrictions false
Tax ID R6160 150
Financing no
Special Listing Condition None
Read Less Info
Want to know what your home might be worth? Contact us for a FREE valuation!

Our team is ready to help you sell your home for the highest possible price ASAP

Bought with Strong Tower Realty, Inc.

"My job is to find and attract mastery-based agents to the office, protect the culture, and make sure everyone is happy! "
GET MORE INFORMATION
Request More Info








