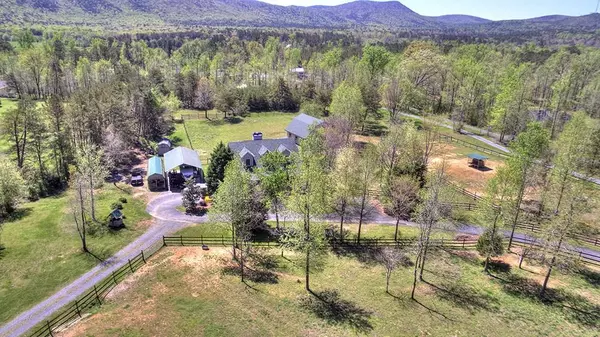$440,000
$440,000
For more information regarding the value of a property, please contact us for a free consultation.
3 Beds
3.5 Baths
2,324 SqFt
SOLD DATE : 07/29/2019
Key Details
Sold Price $440,000
Property Type Single Family Home
Sub Type Single Family Residence
Listing Status Sold
Purchase Type For Sale
Square Footage 2,324 sqft
Price per Sqft $189
Subdivision Shiloh
MLS Listing ID 6537980
Sold Date 07/29/19
Style Country, Ranch, Traditional
Bedrooms 3
Full Baths 3
Half Baths 1
Construction Status Resale
HOA Y/N No
Originating Board FMLS API
Year Built 1998
Annual Tax Amount $114
Tax Year 2018
Lot Size 4.010 Acres
Acres 4.01
Property Description
Want Horse Property..Well Here It Is! Country style 3BR/3.5BA on 4 ac w/5-Stall Horse Barn! Beautiful Location w/views of Pine Log Mtns. MBR on main~MBA w/Tile Flr,Jetted Tub,Sep Shower,Dbl Vanity~Heart Pine Flrs on Main~2-Story Grt Rm w/Stone-Front FP~Sep Din Rm~Custom Kit cabs,solid surface tops,Dbl oven,d/w,frig,m/w~2 Br's & Ba on upper level~Fin basement w/Fam Rm,Rec Rm & Full Ba~Screen Porch & Huge Deck overlooks cross-fenced pastures~Solar Panels for Hot Water/Power~ Several Storage Bldgs~Huge Covered RV Parking & Too Many Details To List..Hurry, It's A Must See!
Location
State GA
County Bartow
Area 204 - Bartow County
Lake Name None
Rooms
Bedroom Description Master on Main, Other
Other Rooms Barn(s), Outbuilding, RV/Boat Storage, Stable(s), Workshop, Other
Basement Daylight, Exterior Entry, Finished, Finished Bath, Full, Interior Entry
Main Level Bedrooms 1
Dining Room Separate Dining Room
Interior
Interior Features Beamed Ceilings, Entrance Foyer, High Ceilings 9 ft Main, High Speed Internet, His and Hers Closets, Walk-In Closet(s), Other
Heating Central, Electric, Solar
Cooling Ceiling Fan(s), Central Air, Heat Pump, Zoned
Flooring Carpet, Ceramic Tile, Pine
Fireplaces Number 1
Fireplaces Type Factory Built, Gas Log, Great Room
Window Features Insulated Windows
Appliance Dishwasher, Double Oven, Electric Cooktop, Electric Oven, Electric Range, Electric Water Heater, Microwave, Refrigerator, Solar Hot Water, Other
Laundry Laundry Room, Main Level
Exterior
Exterior Feature Private Yard, Other
Parking Features Attached, Carport, Drive Under Main Level, Garage, Garage Door Opener, Garage Faces Side, RV Access/Parking
Garage Spaces 2.0
Fence Back Yard, Fenced, Front Yard, Vinyl, Wood
Pool None
Community Features None
Utilities Available Cable Available, Electricity Available, Water Available
Waterfront Description None
View Mountain(s), Rural
Roof Type Composition
Street Surface Paved
Accessibility None
Handicap Access None
Porch Covered, Deck, Front Porch, Screened
Total Parking Spaces 3
Building
Lot Description Landscaped, Level, Mountain Frontage, Pasture, Private, Wooded
Story Two
Sewer Septic Tank
Water Well
Architectural Style Country, Ranch, Traditional
Level or Stories Two
Structure Type Frame, Stone, Vinyl Siding
New Construction No
Construction Status Resale
Schools
Elementary Schools Pine Log
Middle Schools Adairsville
High Schools Adairsville
Others
Senior Community no
Restrictions false
Tax ID 0109 0297 026
Ownership Fee Simple
Financing no
Special Listing Condition None
Read Less Info
Want to know what your home might be worth? Contact us for a FREE valuation!

Our team is ready to help you sell your home for the highest possible price ASAP

Bought with ERA Sunrise Realty

"My job is to find and attract mastery-based agents to the office, protect the culture, and make sure everyone is happy! "
GET MORE INFORMATION
Request More Info








