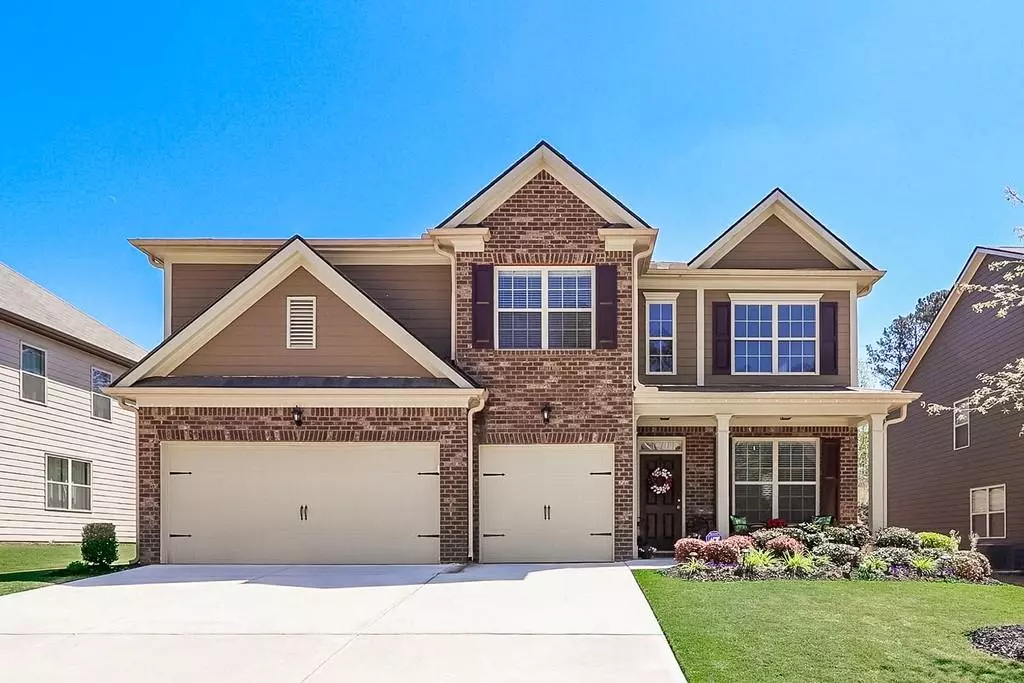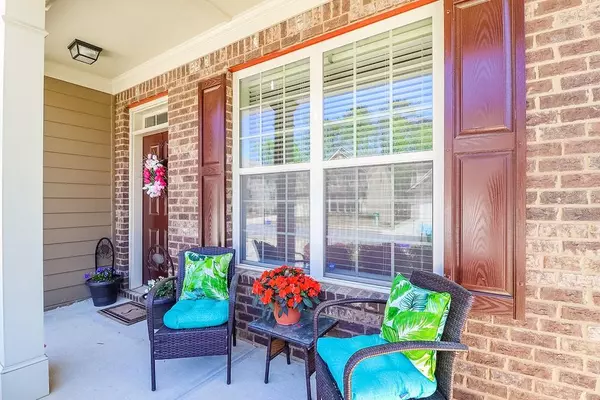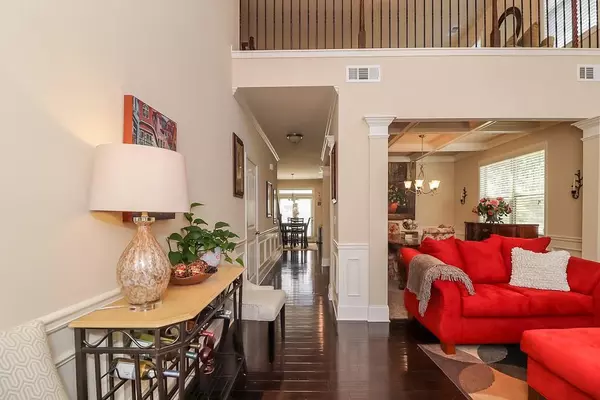$380,000
$380,000
For more information regarding the value of a property, please contact us for a free consultation.
5 Beds
4 Baths
3,905 SqFt
SOLD DATE : 06/24/2019
Key Details
Sold Price $380,000
Property Type Single Family Home
Sub Type Single Family Residence
Listing Status Sold
Purchase Type For Sale
Square Footage 3,905 sqft
Price per Sqft $97
Subdivision Amberleaf
MLS Listing ID 6535528
Sold Date 06/24/19
Style Craftsman, Traditional
Bedrooms 5
Full Baths 4
HOA Fees $600
Originating Board FMLS API
Year Built 2016
Annual Tax Amount $5,202
Tax Year 2018
Lot Size 9,583 Sqft
Property Description
Craftsman style design offering a bedroom with full bath on the main. Extras include beautiful hardwood floors, wrought iron rails, impressive lighting fixtures. A coffered ceiling in the dining room gives a feeling of elegance. The fireside family room joins the kitchen...with stained cabinetry, granite counters, & SS appliances, the chef at heart will be pleased! The master suite features a desired sitting area, a spa-like bath & his 'n hers closets. 3 additional bedrooms, 2 baths & loft complete the upstairs. Close to shopping & dining at The Shoppes at Webb Ginn.
Location
State GA
County Gwinnett
Rooms
Other Rooms None
Basement None
Dining Room Separate Dining Room
Interior
Interior Features Entrance Foyer 2 Story, Coffered Ceiling(s), Double Vanity, Disappearing Attic Stairs, High Speed Internet, Entrance Foyer, His and Hers Closets, Low Flow Plumbing Fixtures, Tray Ceiling(s), Walk-In Closet(s)
Heating Central, Forced Air, Natural Gas
Cooling Ceiling Fan(s), Central Air, Zoned
Flooring Carpet, Ceramic Tile, Hardwood
Fireplaces Number 1
Fireplaces Type Family Room, Gas Starter, Great Room
Laundry Laundry Room, Main Level, Mud Room
Exterior
Exterior Feature Garden, Private Yard
Garage Attached, Garage Door Opener, Garage, Garage Faces Front, Level Driveway
Garage Spaces 3.0
Fence Back Yard, Privacy, Wood
Pool None
Community Features Homeowners Assoc, Other, Sidewalks, Street Lights, Near Schools, Near Shopping
Utilities Available Cable Available, Electricity Available, Natural Gas Available, Phone Available, Sewer Available, Underground Utilities, Water Available
Waterfront Description None
View Other
Roof Type Composition
Building
Lot Description Back Yard, Front Yard, Landscaped, Level, Private
Story Two
Sewer Public Sewer
Water Public
New Construction No
Schools
Elementary Schools Camp Creek
Middle Schools Trickum
High Schools Parkview
Others
Senior Community no
Special Listing Condition None
Read Less Info
Want to know what your home might be worth? Contact us for a FREE valuation!

Our team is ready to help you sell your home for the highest possible price ASAP

Bought with Grace & Lloyd, Llc

"My job is to find and attract mastery-based agents to the office, protect the culture, and make sure everyone is happy! "
GET MORE INFORMATION
Request More Info








