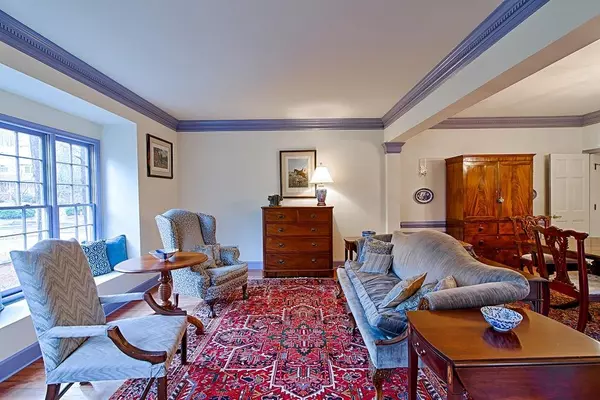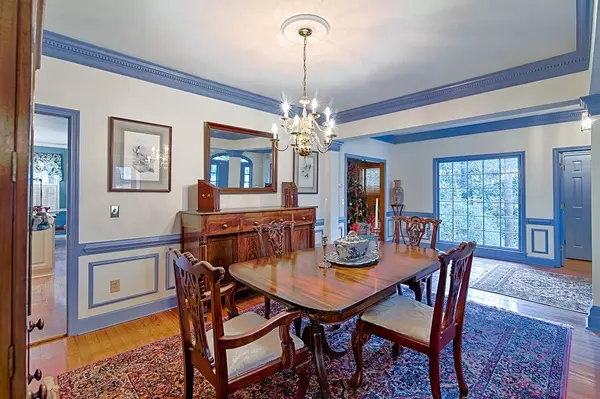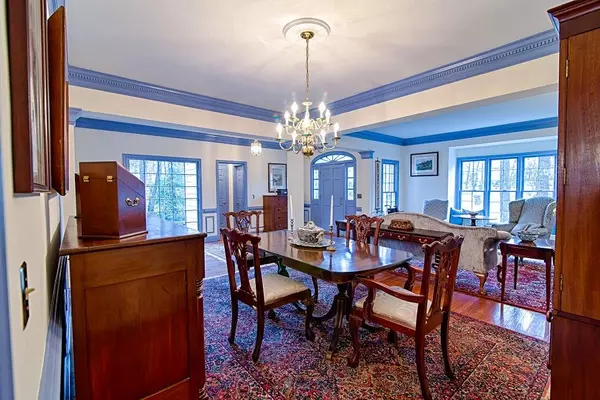$359,000
$359,900
0.3%For more information regarding the value of a property, please contact us for a free consultation.
4 Beds
2.5 Baths
3,288 SqFt
SOLD DATE : 04/16/2019
Key Details
Sold Price $359,000
Property Type Single Family Home
Sub Type Single Family Residence
Listing Status Sold
Purchase Type For Sale
Square Footage 3,288 sqft
Price per Sqft $109
Subdivision West Hampton
MLS Listing ID 6114336
Sold Date 04/16/19
Style Traditional
Bedrooms 4
Full Baths 2
Half Baths 1
Construction Status Resale
HOA Fees $560
HOA Y/N Yes
Originating Board FMLS API
Year Built 1988
Available Date 2019-01-01
Annual Tax Amount $898
Tax Year 2018
Lot Size 0.433 Acres
Acres 0.4329
Property Description
Gorgeous home in a quiet cul-de-sac in a highly desired neighborhood! Enjoy this open layout floor plan, family room and dining room opens into a separate living room with fireplace. Chef kitchen with center island, cook top and double wall oven! Master suite with walk in closet and spa-like master bath! Finished basement with tons of potential. Fenced backyard with large deck with wooded views! Near The Avenue Shopping and Excellent schools. Swim/tennis community!
Location
State GA
County Cobb
Area 74 - Cobb-West
Lake Name None
Rooms
Bedroom Description Other
Other Rooms Other
Basement Finished, Full
Dining Room Separate Dining Room
Interior
Interior Features Walk-In Closet(s), Other
Heating Electric
Cooling Central Air
Flooring Hardwood
Fireplaces Number 1
Fireplaces Type Living Room
Appliance Dishwasher, Double Oven, Refrigerator, Other
Laundry Upper Level
Exterior
Exterior Feature Other
Garage Attached, Garage
Garage Spaces 2.0
Fence Back Yard
Pool None
Community Features Clubhouse, Homeowners Assoc, Near Schools, Playground, Pool, Tennis Court(s)
Utilities Available Cable Available, Electricity Available, Natural Gas Available
Roof Type Shingle
Street Surface Paved
Accessibility Stair Lift
Handicap Access Stair Lift
Porch None
Total Parking Spaces 2
Building
Lot Description Cul-De-Sac, Landscaped, Level
Story Three Or More
Sewer Public Sewer
Water Public
Architectural Style Traditional
Level or Stories Three Or More
Structure Type Brick Front, Other
New Construction No
Construction Status Resale
Schools
Elementary Schools Due West
Middle Schools Mcclure
High Schools Harrison
Others
HOA Fee Include Swim/Tennis
Senior Community no
Restrictions false
Tax ID 20029401490
Special Listing Condition None
Read Less Info
Want to know what your home might be worth? Contact us for a FREE valuation!

Our team is ready to help you sell your home for the highest possible price ASAP

Bought with PalmerHouse Properties

"My job is to find and attract mastery-based agents to the office, protect the culture, and make sure everyone is happy! "
GET MORE INFORMATION
Request More Info








