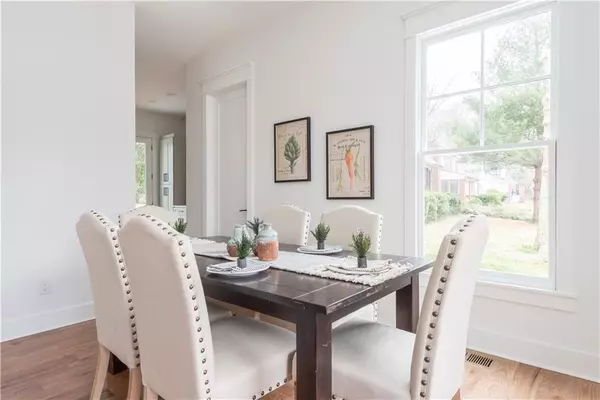$500,000
$499,000
0.2%For more information regarding the value of a property, please contact us for a free consultation.
4 Beds
3.5 Baths
2,887 SqFt
SOLD DATE : 03/29/2019
Key Details
Sold Price $500,000
Property Type Single Family Home
Sub Type Single Family Residence
Listing Status Sold
Purchase Type For Sale
Square Footage 2,887 sqft
Price per Sqft $173
Subdivision Westend Park
MLS Listing ID 6503052
Sold Date 03/29/19
Style Bungalow
Bedrooms 4
Full Baths 3
Half Baths 1
Construction Status New Construction
HOA Y/N No
Originating Board FMLS API
Year Built 2018
Annual Tax Amount $472
Tax Year 2017
Lot Size 7,880 Sqft
Acres 0.1809
Property Description
WEST END PARK presents new construction designed by Ross Design, Inc. One of a kind home w/so many upgrades & perks! Enter to the master on main w/custom en-suite, marble floors, large double shower, private sitting area, private lavatory, 3 closets & double custom quartz vanity. Entertain with 10’ ceilings, 8’ doors, 5 burner stove, guest bath on main, 3 large beds, 2 full baths upstairs, open ceiling to overlook FR, gas fireplace along w/8’ patio doors w/access to private patio. Custom kitchen w/quartz island & drawer microwave. 3 patios w/landscaping. Tour today!
Location
State GA
County Fulton
Area 31 - Fulton South
Lake Name None
Rooms
Bedroom Description Master on Main, Oversized Master
Other Rooms None
Basement Crawl Space
Main Level Bedrooms 1
Dining Room Separate Dining Room
Interior
Interior Features Disappearing Attic Stairs, Double Vanity, High Ceilings 10 ft Main, High Ceilings 10 ft Upper, His and Hers Closets, Walk-In Closet(s)
Heating Electric
Cooling Central Air
Flooring Hardwood
Fireplaces Number 1
Fireplaces Type Gas Starter, Living Room
Window Features Skylight(s)
Appliance Dishwasher, Disposal, Gas Range, Microwave, Self Cleaning Oven, Tankless Water Heater
Laundry Main Level
Exterior
Exterior Feature Garden
Garage Driveway
Fence None
Pool None
Community Features None
Utilities Available Cable Available, Electricity Available, Natural Gas Available
Waterfront Description None
View Other
Roof Type Shingle
Street Surface Paved
Accessibility None
Handicap Access None
Porch Covered, Deck, Front Porch, Patio, Rear Porch
Building
Lot Description Landscaped, Private
Story Two
Sewer Public Sewer
Water Public
Architectural Style Bungalow
Level or Stories Two
Structure Type Vinyl Siding, Other
New Construction No
Construction Status New Construction
Schools
Elementary Schools Conley Hills
Middle Schools Brown
High Schools Booker T. Washington
Others
Senior Community no
Restrictions false
Tax ID 14 014900060692
Special Listing Condition None
Read Less Info
Want to know what your home might be worth? Contact us for a FREE valuation!

Our team is ready to help you sell your home for the highest possible price ASAP

Bought with Coldwell Banker Residential Brokerage

"My job is to find and attract mastery-based agents to the office, protect the culture, and make sure everyone is happy! "
GET MORE INFORMATION
Request More Info








