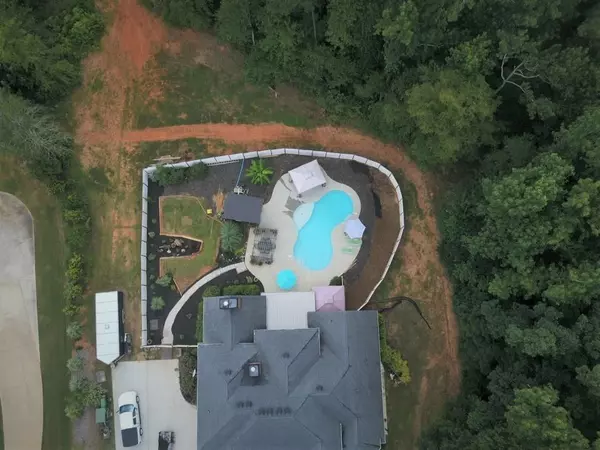$475,000
$487,500
2.6%For more information regarding the value of a property, please contact us for a free consultation.
5 Beds
4.5 Baths
6,673 SqFt
SOLD DATE : 06/17/2019
Key Details
Sold Price $475,000
Property Type Single Family Home
Sub Type Single Family Residence
Listing Status Sold
Purchase Type For Sale
Square Footage 6,673 sqft
Price per Sqft $71
Subdivision Sautee Bluff
MLS Listing ID 6051885
Sold Date 06/17/19
Style Traditional
Bedrooms 5
Full Baths 4
Half Baths 1
Construction Status Resale
HOA Y/N No
Originating Board FMLS API
Year Built 2006
Annual Tax Amount $5,154
Tax Year 2017
Lot Size 1.190 Acres
Acres 1.19
Property Description
Your serene oasis all brick custom built home awaits you. The gunite salt water pool with colored light fountain and outdoor cooking area is this homes focal point. Gourmet kitchen with stainless steel appliances, Beautiful stone fireplace in Great room. Hardwood floors. Master on main with large separate sitting area with built-in shelving perfect for library or nursery. Custom built-ins in Master closet. Tons of windows allowing you to enjoy the view of the pool and out door living area. Home sits on corner lot. Adjoining .45 acre lot sold separately.
Location
State GA
County Newton
Area 151 - Newton County
Lake Name None
Rooms
Bedroom Description Master on Main, Sitting Room
Other Rooms Cabana, Outbuilding, Outdoor Kitchen, Pergola, Pool House, RV/Boat Storage
Basement Daylight, Exterior Entry, Finished, Full, Interior Entry
Main Level Bedrooms 1
Dining Room Seats 12+, Separate Dining Room
Interior
Interior Features Bookcases, Cathedral Ceiling(s), Central Vacuum, Double Vanity, Entrance Foyer, Entrance Foyer 2 Story, High Ceilings 9 ft Main, High Speed Internet, His and Hers Closets, Tray Ceiling(s), Walk-In Closet(s)
Heating Electric, Forced Air
Cooling Ceiling Fan(s), Central Air
Flooring Hardwood
Fireplaces Number 2
Fireplaces Type Factory Built, Family Room, Outside
Appliance Dishwasher, Disposal, Double Oven, Microwave, Refrigerator, Self Cleaning Oven
Laundry In Kitchen, Laundry Room
Exterior
Exterior Feature Gas Grill
Garage Attached, Garage Door Opener, Garage Faces Side, Kitchen Level
Garage Spaces 3.0
Fence Back Yard, Fenced, Privacy
Pool Gunite, In Ground
Community Features None
Utilities Available Cable Available, Underground Utilities
Roof Type Shingle
Street Surface Paved
Accessibility None
Handicap Access None
Porch Covered, Patio
Total Parking Spaces 3
Building
Lot Description Corner Lot, Landscaped
Story Three Or More
Sewer Septic Tank
Water Public
Architectural Style Traditional
Level or Stories Three Or More
Structure Type Brick 4 Sides
New Construction No
Construction Status Resale
Schools
Elementary Schools Heard-Mixon
Middle Schools Indian Creek
High Schools Eastside
Others
Senior Community no
Restrictions false
Tax ID 0085C00000055000
Special Listing Condition None
Read Less Info
Want to know what your home might be worth? Contact us for a FREE valuation!

Our team is ready to help you sell your home for the highest possible price ASAP

Bought with BHGRE Metro Brokers

"My job is to find and attract mastery-based agents to the office, protect the culture, and make sure everyone is happy! "
GET MORE INFORMATION
Request More Info








