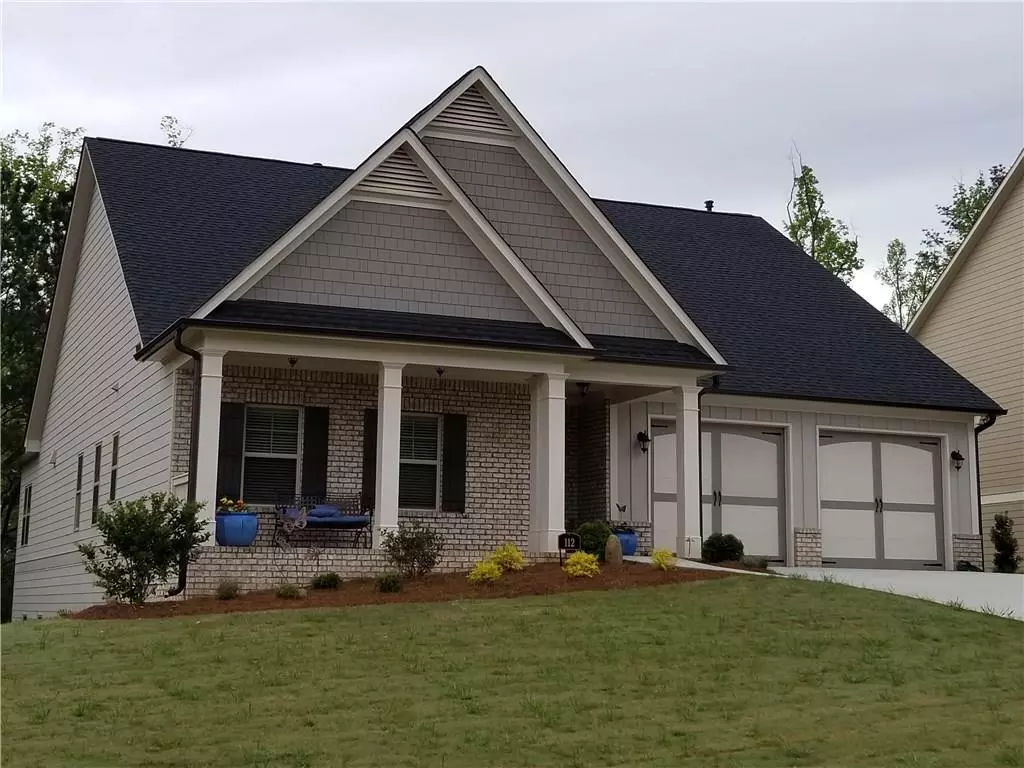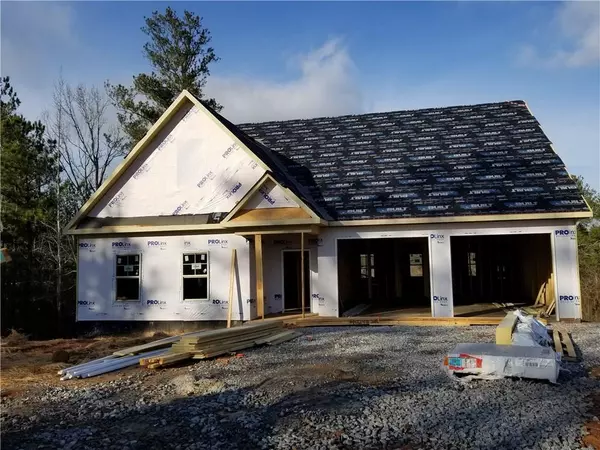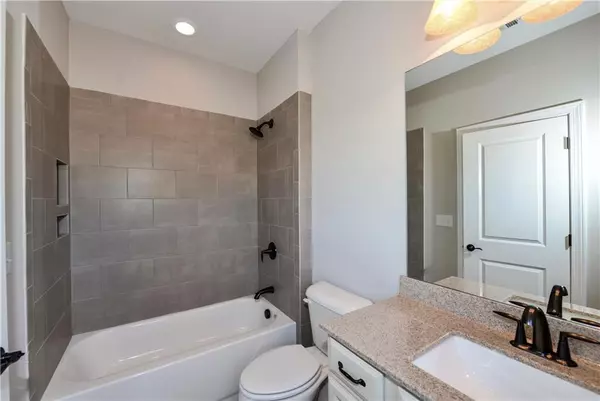$583,115
$583,115
For more information regarding the value of a property, please contact us for a free consultation.
3 Beds
3 Baths
2,640 SqFt
SOLD DATE : 08/23/2019
Key Details
Sold Price $583,115
Property Type Single Family Home
Sub Type Single Family Residence
Listing Status Sold
Purchase Type For Sale
Square Footage 2,640 sqft
Price per Sqft $220
Subdivision Sweet Briar Farms
MLS Listing ID 5907090
Sold Date 08/23/19
Style Bungalow, Cottage
Bedrooms 3
Full Baths 3
Construction Status New Construction
HOA Fees $250
HOA Y/N Yes
Originating Board FMLS API
Year Built 2018
Annual Tax Amount $10
Tax Year 2017
Lot Size 0.300 Acres
Acres 0.3
Property Description
Jim Chapman's Lexington plan has THE VIEW! You are not going to want to miss the long range mountain views & babbling creek from your screened porch! Gorgeous basement home with flexible floorplan. Master on main + secondary suite, powder room, open kitchen & family room. Use the flex room as a dining room or Study. Large 3rd suite upstairs plus unfinished room that could be storage or finished to suit your needs. Beautiful kitchen with white cabinets, granite tops, wood venthood and Kitchenaid appliances, oversized walk-in pantry. Large garage and unfinished basement.
Location
State GA
County Cherokee
Area 113 - Cherokee County
Lake Name None
Rooms
Bedroom Description Master on Main, Split Bedroom Plan
Other Rooms None
Basement Bath/Stubbed, Daylight, Exterior Entry, Interior Entry, Unfinished
Main Level Bedrooms 2
Dining Room None
Interior
Interior Features High Ceilings 9 ft Main
Heating Forced Air, Natural Gas, Zoned
Cooling Ceiling Fan(s), Central Air, Zoned
Fireplaces Number 1
Fireplaces Type Factory Built, Family Room, Gas Log, Gas Starter
Window Features Insulated Windows
Appliance Dishwasher, Gas Range, Gas Water Heater, Microwave
Laundry Laundry Room, Lower Level
Exterior
Exterior Feature Other
Parking Features Garage
Garage Spaces 2.0
Fence None
Pool None
Community Features Clubhouse, Gated, Homeowners Assoc, Sidewalks, Street Lights
Utilities Available Cable Available
Waterfront Description Lake, Pond
Roof Type Composition
Street Surface Paved
Accessibility Accessible Doors, Accessible Entrance, Grip-Accessible Features
Handicap Access Accessible Doors, Accessible Entrance, Grip-Accessible Features
Porch Covered, Deck, Enclosed
Total Parking Spaces 2
Building
Lot Description Cul-De-Sac, Landscaped, Private
Story One and One Half
Sewer Public Sewer
Water Public
Architectural Style Bungalow, Cottage
Level or Stories One and One Half
Structure Type Cedar
New Construction No
Construction Status New Construction
Schools
Elementary Schools Arnold Mill
Middle Schools Mill Creek
High Schools River Ridge
Others
HOA Fee Include Maintenance Grounds, Security, Trash
Senior Community no
Restrictions false
Tax ID 15N22J 023
Special Listing Condition None
Read Less Info
Want to know what your home might be worth? Contact us for a FREE valuation!

Our team is ready to help you sell your home for the highest possible price ASAP

Bought with Non FMLS Member
"My job is to find and attract mastery-based agents to the office, protect the culture, and make sure everyone is happy! "
GET MORE INFORMATION
Request More Info








