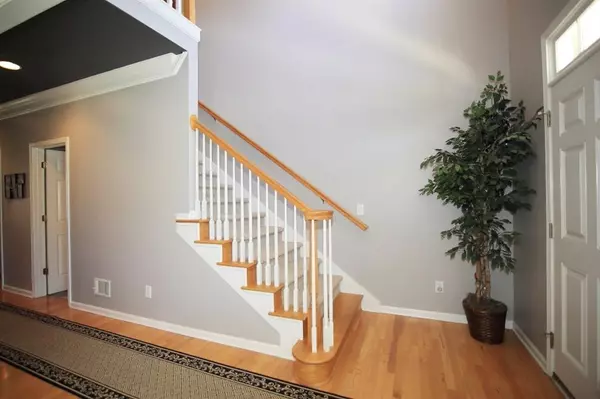$260,000
$265,900
2.2%For more information regarding the value of a property, please contact us for a free consultation.
3 Beds
3.5 Baths
2,264 SqFt
SOLD DATE : 05/03/2019
Key Details
Sold Price $260,000
Property Type Condo
Sub Type Condominium
Listing Status Sold
Purchase Type For Sale
Square Footage 2,264 sqft
Price per Sqft $114
Subdivision Reunion
MLS Listing ID 6020330
Sold Date 05/03/19
Style Townhouse, Traditional
Bedrooms 3
Full Baths 3
Half Baths 1
HOA Fees $240
Originating Board FMLS API
Year Built 2003
Annual Tax Amount $2,802
Tax Year 2017
Property Description
Upscale Perfectly Appointed Condo In Reunion Golf Club Community! Total update & ready to go!! Open Floor Plan offering Formal Dining/Office on Main. Chef's Kitchen w/working Island. Spacious Family Rm w/Fireplace/Built-ins. Upper: Master Bath Retreat w/Spa Bath & Secondary Bedroom w/private Bath. Lower: w/Private Guest Suite, Tons of Storage & Double Bay Garage. Home Faces Private Green Space. Wonderful family amenities plus signature Golf Course. Golf Cart to New Hospital, Shopping & Restaurants. Great Upcoming Hospital location & Wonderful Hall county Schools.
Location
State GA
County Hall
Rooms
Other Rooms None
Basement Bath/Stubbed, Daylight, Finished
Dining Room Separate Dining Room
Interior
Interior Features Bookcases, Double Vanity, Entrance Foyer, High Ceilings 9 ft Lower, High Ceilings 9 ft Main, High Ceilings 9 ft Upper, High Speed Internet, His and Hers Closets
Heating Forced Air, Natural Gas, Zoned
Cooling Attic Fan, Ceiling Fan(s), Central Air, Zoned
Flooring Carpet, Hardwood
Fireplaces Number 1
Fireplaces Type Family Room, Gas Log, Gas Starter
Laundry Laundry Room, Upper Level
Exterior
Exterior Feature Private Front Entry, Private Rear Entry
Parking Features Drive Under Main Level, Garage, Garage Door Opener, Garage Faces Side
Garage Spaces 2.0
Fence None
Pool None
Community Features Clubhouse, Country Club, Golf, Homeowners Assoc, Pool, Tennis Court(s)
Utilities Available Cable Available, Underground Utilities
Roof Type Composition, Ridge Vents
Building
Lot Description Landscaped
Story Three Or More
New Construction No
Schools
Elementary Schools Spout Springs
Middle Schools C.W. Davis
High Schools Flowery Branch
Others
Senior Community no
Ownership Condominium
Special Listing Condition None
Read Less Info
Want to know what your home might be worth? Contact us for a FREE valuation!

Our team is ready to help you sell your home for the highest possible price ASAP

Bought with Keller Williams Realty Atlanta Partners
"My job is to find and attract mastery-based agents to the office, protect the culture, and make sure everyone is happy! "
GET MORE INFORMATION
Request More Info








