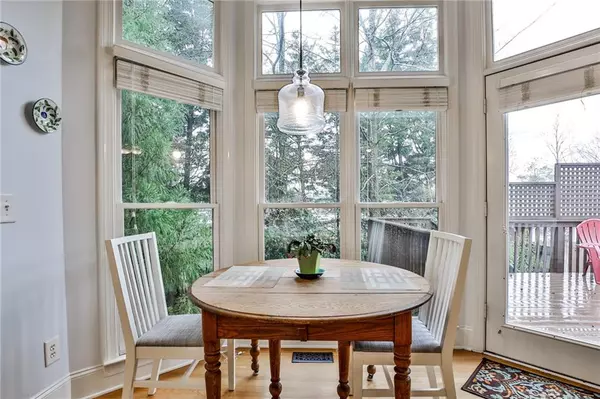$529,000
$529,000
For more information regarding the value of a property, please contact us for a free consultation.
5 Beds
3.5 Baths
3,831 SqFt
SOLD DATE : 06/12/2020
Key Details
Sold Price $529,000
Property Type Single Family Home
Sub Type Single Family Residence
Listing Status Sold
Purchase Type For Sale
Square Footage 3,831 sqft
Price per Sqft $138
Subdivision Church Street Manor
MLS Listing ID 6690916
Sold Date 06/12/20
Style Traditional
Bedrooms 5
Full Baths 3
Half Baths 1
Originating Board FMLS API
Year Built 2000
Annual Tax Amount $10,446
Tax Year 2019
Lot Size 4,356 Sqft
Property Description
Decatur living at its finest without the high city taxes!! Tucked away on a quiet dead-end street, this sizable move-in ready 5BR/3.5BA brick is steps to everything you ever needed. Walk to Glenlake Park (w/playground, pool, tennis & dog park), downtown Decatur, Whole Foods/Sprouts & endless dining/retail options. Enjoy 3 stories of light-filled, entertainment ready, flowing living space with hardwoods & high ceilings. Open, eat-in kitchen with SS appliances, gas cooktop, double oven & pantry opens to a south-facing great room w/gas fireplace and a grilling deck. 5 spacious bedrooms (2 of which are master suites) — all with walk-in closets! Park in the 2-car garage & walk directly into the terrace level, with a perfectly appropriated in-law suite & family/media room that opens to a shaded patio & landscaped, low-maintenance yard — a dream for indoor/outdoor entertaining! Workshop & abundant storage space throughout. Steps to public transportation & Marta. Minutes from Emory, CDC, VA Hospital, Emory Decatur Hospital & major highways. Zoned for top-rated Fernbank Elementary. With so much quality space for the price & such a tight-knit neighborhood, this outstanding Decatur oasis isn’t to be missed!!(Interested in the house and practicing social distancing? For a virtual tour of the house. Call Derek to schedule.)
Location
State GA
County Dekalb
Rooms
Other Rooms None
Basement Daylight, Exterior Entry, Finished, Finished Bath, Interior Entry
Dining Room Seats 12+, Separate Dining Room
Interior
Interior Features Double Vanity, Entrance Foyer 2 Story, High Ceilings 9 ft Lower, High Ceilings 9 ft Upper, High Ceilings 10 ft Main, Low Flow Plumbing Fixtures, Tray Ceiling(s), Walk-In Closet(s)
Heating Forced Air, Natural Gas, Zoned
Cooling Ceiling Fan(s), Central Air, Zoned
Flooring Carpet, Hardwood
Fireplaces Number 1
Fireplaces Type Gas Starter, Great Room
Laundry Laundry Room, Upper Level
Exterior
Exterior Feature Private Front Entry, Rear Stairs, Other
Garage Attached, Drive Under Main Level, Driveway, Garage, Garage Faces Front, Level Driveway
Garage Spaces 2.0
Fence None
Pool None
Community Features Homeowners Assoc, Near Marta, Near Shopping, Public Transportation
Utilities Available Cable Available, Electricity Available, Natural Gas Available, Sewer Available, Underground Utilities, Water Available
View Other
Roof Type Composition
Building
Lot Description Back Yard, Landscaped, Level
Story Three Or More
Sewer Public Sewer
Water Public
New Construction No
Schools
Elementary Schools Fernbank
Middle Schools Druid Hills
High Schools Druid Hills
Others
Senior Community no
Special Listing Condition None
Read Less Info
Want to know what your home might be worth? Contact us for a FREE valuation!

Our team is ready to help you sell your home for the highest possible price ASAP

Bought with Keller Williams Realty Atl Perimeter

"My job is to find and attract mastery-based agents to the office, protect the culture, and make sure everyone is happy! "
GET MORE INFORMATION
Request More Info








