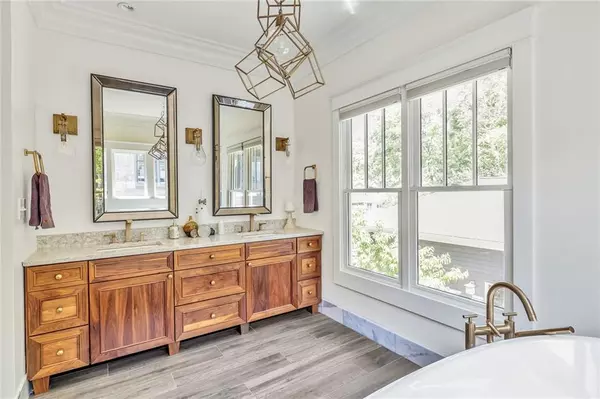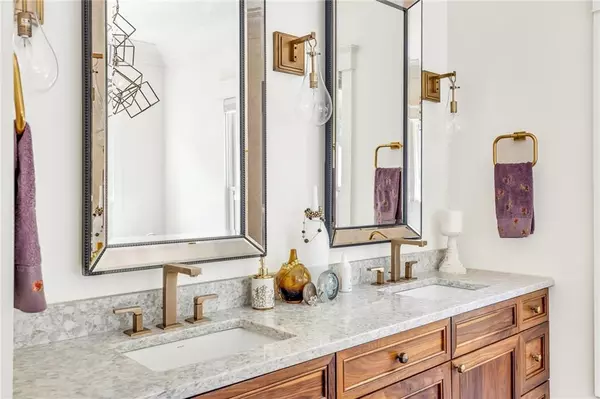$1,400,000
$1,475,000
5.1%For more information regarding the value of a property, please contact us for a free consultation.
4 Beds
4 Baths
3,492 SqFt
SOLD DATE : 07/15/2020
Key Details
Sold Price $1,400,000
Property Type Single Family Home
Sub Type Single Family Residence
Listing Status Sold
Purchase Type For Sale
Square Footage 3,492 sqft
Price per Sqft $400
Subdivision Virginia-Highland
MLS Listing ID 6715425
Sold Date 07/15/20
Style Craftsman
Bedrooms 4
Full Baths 3
Half Baths 2
Construction Status Resale
HOA Y/N No
Originating Board FMLS API
Year Built 2007
Annual Tax Amount $15,745
Tax Year 2019
Lot Size 7,501 Sqft
Acres 0.1722
Property Description
Handsome Four-Square Craftsman home in the heart of Virginia-Highland! Unbeatable location, literally steps from VaHi shops and restaurants and a walk to Morningside, Beltline, Piedmont Park, Orme Park and so much more. A functional, bright and airy layout with open concept eat-in kitchen and living area, plus separate dining and fireside lounge on main floor. The magnificent kitchen, anchored by a large island and 6-burner stove, is complete with abundant cabinetry and counter space, walk-in pantry and separate coffee/bar. Both front and back of house are lined with French doors to give Euro-style open-air option for a harmonious indoor/outdoor living.
Rocking chair front porch and flagstone patio. Storage galore including front coat closet and back mud room.
Luxurious Master retreat with 2 walk-in closets, reading room and newly renovated bathroom featuring marble steam shower, soothing Bain Air Bath and double-vanity. One en-suite bedroom, plus Jack-and-Jill connecting additional two bedrooms. Tremendous opportunity in unfinished basement, already plumbed, framed and ready for 5th bedroom, additional full bath, exercise room, media room … the choice is yours! Check out the virtual tour!
Location
State GA
County Fulton
Area 23 - Atlanta North
Lake Name None
Rooms
Bedroom Description Oversized Master, Sitting Room
Other Rooms None
Basement Bath/Stubbed, Daylight, Full, Interior Entry, Unfinished
Dining Room Seats 12+, Separate Dining Room
Interior
Interior Features Double Vanity, Entrance Foyer, High Ceilings 10 ft Main, His and Hers Closets, Walk-In Closet(s), Wet Bar
Heating Central
Cooling Ceiling Fan(s), Central Air
Flooring Hardwood
Fireplaces Number 2
Fireplaces Type Family Room, Gas Log, Living Room
Window Features None
Appliance Dishwasher, Disposal, Double Oven, Dryer, Gas Range, Range Hood, Refrigerator, Washer
Laundry Laundry Room, Upper Level
Exterior
Exterior Feature None
Garage Detached, Garage
Garage Spaces 2.0
Fence Fenced
Pool None
Community Features Near Schools, Near Shopping, Near Trails/Greenway, Park, Playground
Utilities Available Cable Available, Electricity Available, Natural Gas Available, Phone Available, Sewer Available, Water Available
View Other
Roof Type Composition
Street Surface Asphalt
Accessibility Accessible Kitchen
Handicap Access Accessible Kitchen
Porch Front Porch, Patio
Total Parking Spaces 2
Building
Lot Description Private
Story Three Or More
Sewer Public Sewer
Water Public
Architectural Style Craftsman
Level or Stories Three Or More
Structure Type Cement Siding
New Construction No
Construction Status Resale
Schools
Elementary Schools Springdale Park
Middle Schools David T Howard
High Schools Grady
Others
Senior Community no
Restrictions false
Tax ID 17 000100011125
Special Listing Condition None
Read Less Info
Want to know what your home might be worth? Contact us for a FREE valuation!

Our team is ready to help you sell your home for the highest possible price ASAP

Bought with Atlanta Communities

"My job is to find and attract mastery-based agents to the office, protect the culture, and make sure everyone is happy! "
GET MORE INFORMATION
Request More Info








