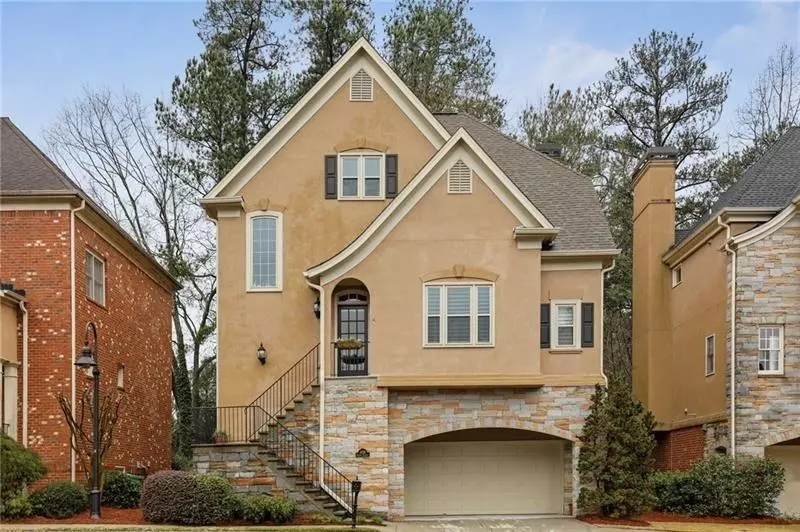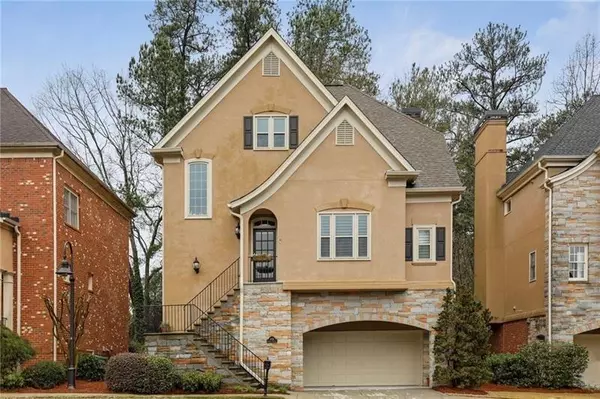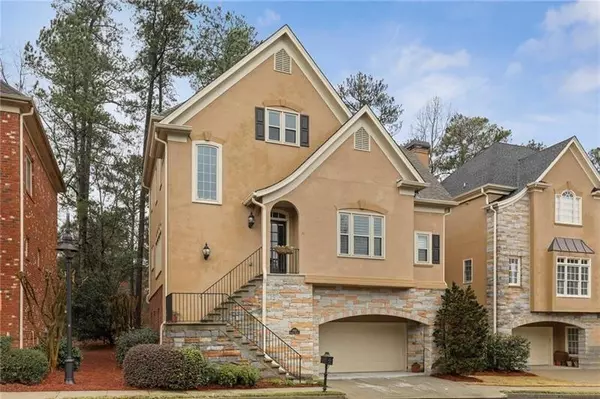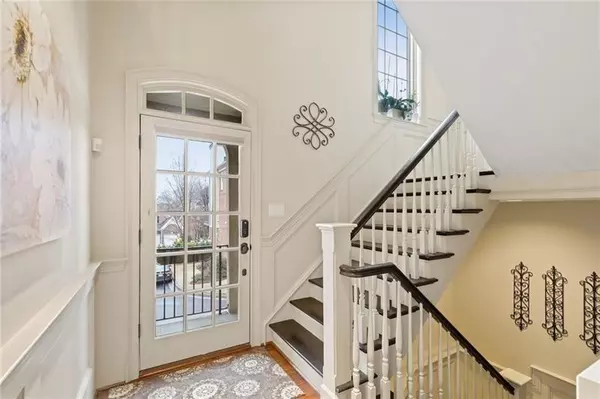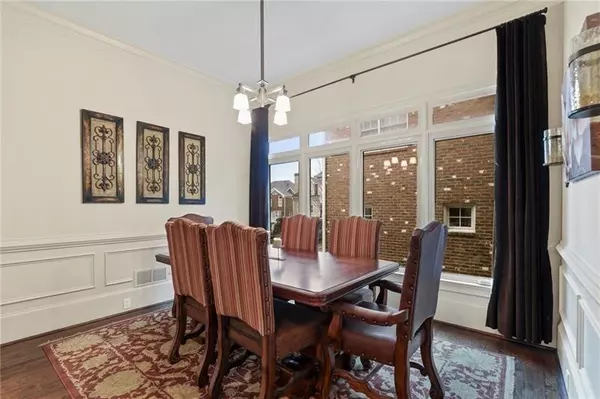$645,000
$675,000
4.4%For more information regarding the value of a property, please contact us for a free consultation.
4 Beds
4.5 Baths
2,820 SqFt
SOLD DATE : 06/24/2020
Key Details
Sold Price $645,000
Property Type Single Family Home
Sub Type Single Family Residence
Listing Status Sold
Purchase Type For Sale
Square Footage 2,820 sqft
Price per Sqft $228
Subdivision Fairway Estates
MLS Listing ID 6714995
Sold Date 06/24/20
Style Traditional
Bedrooms 4
Full Baths 4
Half Baths 1
Construction Status Resale
HOA Fees $2,648
HOA Y/N Yes
Originating Board FMLS API
Year Built 1997
Annual Tax Amount $8,032
Tax Year 2019
Lot Size 4,356 Sqft
Acres 0.1
Property Description
Spectacular home in beautiful gated community! Ideal location right in the middle of all that Buckhead and Brookhaven have to offer! Endless shopping and dining opportunities within minutes! Lenox park with walking and running trails is right across the street! Brookhaven Village is right around the corner, and much more! This home has been wonderfully maintained and no detail has been overlooked. Kitchen recently renovated and features granite counters and stainless steel appliances. Windows replaced throughout! Both HVAC systems and the water heater have been replaced within the last 5 years. New custom deck and large backyard are perfect for entertaining, kids, or just enjoying the outdoors! Fantastic floor plan with kitchen open to the family room, large dining room, and master on the main level. Large master suite features a spacious walk in closet and truly luxurious master bath. Gorgeous hardwoods throughout the main level and common areas. Terrace level offers large entertainment or office space, potential fourth bedroom, and full bath. 4 zone irrigation system ensures landscape maintenance is a breeze. Interior location within the subdivision, so the property does not back to any busy roads. Home is sold with a 1 year stucco warranty provided by SIR. This property has it all!
Location
State GA
County Dekalb
Area 51 - Dekalb-West
Lake Name None
Rooms
Bedroom Description Master on Main
Other Rooms None
Basement Daylight, Driveway Access, Finished Bath, Finished, Full
Main Level Bedrooms 1
Dining Room Seats 12+, Separate Dining Room
Interior
Interior Features Coffered Ceiling(s), High Speed Internet, Entrance Foyer, Walk-In Closet(s)
Heating Central, Forced Air, Natural Gas, Heat Pump
Cooling Ceiling Fan(s), Central Air
Flooring Carpet, Ceramic Tile, Hardwood
Fireplaces Number 1
Fireplaces Type Family Room, Gas Starter, Glass Doors
Window Features Plantation Shutters, Insulated Windows
Appliance Dishwasher, Disposal, Microwave
Laundry In Hall, Main Level
Exterior
Exterior Feature Private Yard, Private Front Entry, Private Rear Entry
Garage Attached, Garage Door Opener, Driveway, Garage, Level Driveway
Garage Spaces 2.0
Fence None
Pool None
Community Features Gated, Homeowners Assoc, Near Marta, Near Schools, Near Shopping
Utilities Available Cable Available, Electricity Available, Natural Gas Available
Waterfront Description None
View City
Roof Type Composition
Street Surface Asphalt
Accessibility None
Handicap Access None
Porch Deck
Total Parking Spaces 2
Building
Lot Description Back Yard, Level
Story Two
Sewer Public Sewer
Water Public
Architectural Style Traditional
Level or Stories Two
Structure Type Stone, Stucco
New Construction No
Construction Status Resale
Schools
Elementary Schools Woodward
Middle Schools Sequoyah - Dekalb
High Schools Cross Keys
Others
Senior Community no
Restrictions false
Tax ID 18 200 14 057
Financing no
Special Listing Condition None
Read Less Info
Want to know what your home might be worth? Contact us for a FREE valuation!

Our team is ready to help you sell your home for the highest possible price ASAP

Bought with Harry Norman Realtors

"My job is to find and attract mastery-based agents to the office, protect the culture, and make sure everyone is happy! "
GET MORE INFORMATION
Request More Info



