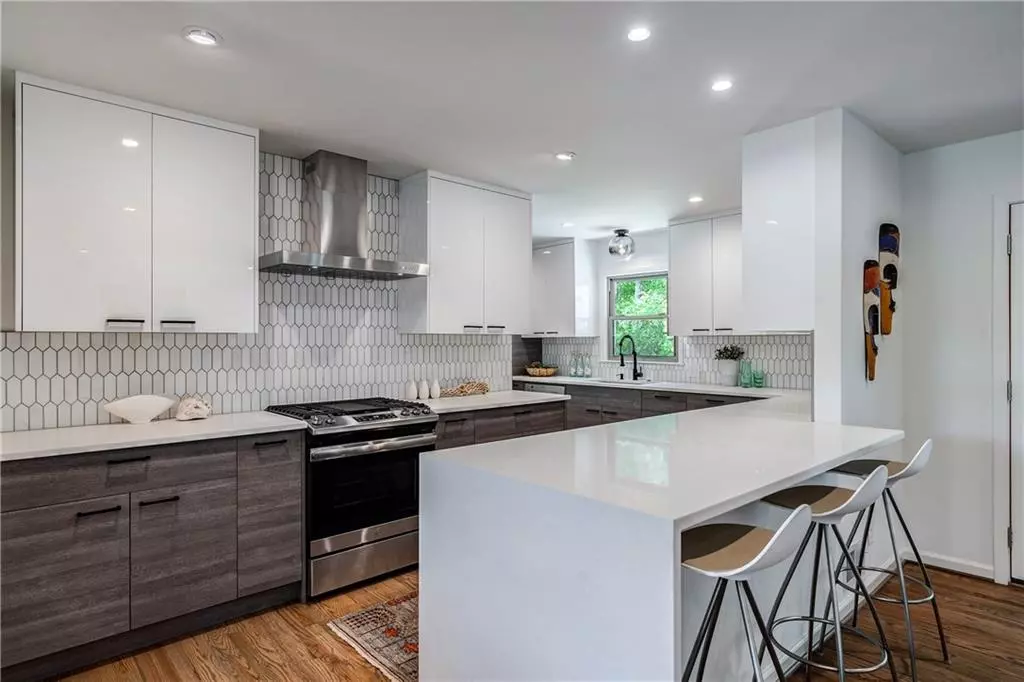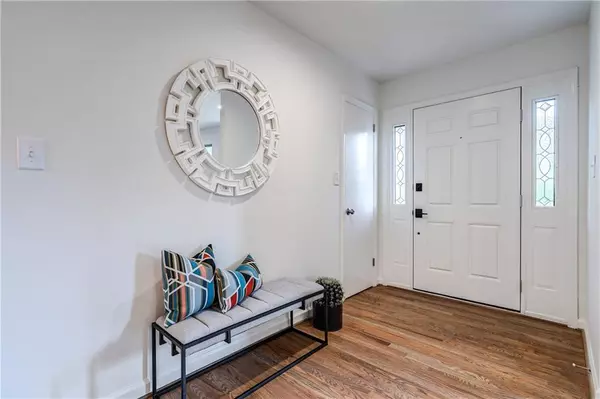$440,000
$450,000
2.2%For more information regarding the value of a property, please contact us for a free consultation.
4 Beds
3 Baths
2,487 SqFt
SOLD DATE : 05/28/2020
Key Details
Sold Price $440,000
Property Type Single Family Home
Sub Type Single Family Residence
Listing Status Sold
Purchase Type For Sale
Square Footage 2,487 sqft
Price per Sqft $176
Subdivision Northcrest
MLS Listing ID 6713391
Sold Date 05/28/20
Style Contemporary/Modern, French Provincial, Ranch
Bedrooms 4
Full Baths 3
Construction Status Updated/Remodeled
HOA Y/N No
Originating Board FMLS API
Year Built 1965
Annual Tax Amount $1,235
Tax Year 2019
Lot Size 0.400 Acres
Acres 0.4
Property Description
A French Provincial classic with a fresh modern twist! Everything is brand NEW, NEW, NEW!! Opened up and renovated from the studs in. NEW windows, New (real) wood floors with custom stain. The kitchen of your dreams with customized cabinet design, quartz countertops and black hardware accents. New stainless appliance package that will make you want to cook 5 meals a day!! Don't miss the big walk in pantry/ laundry room! Tired of cooking and entertaining? Step out onto the glass sunroom and enjoy a glass of chilled Chardonnay while you watch the blue birds frolicking in your private backyard! NEW HVAC. NEW Windows. NEW Electrical. Fresh bathrooms with timeless design. Downstairs there is a wonderful guest suite complete with NEW added bathroom and walk in closet! Totally waterproofed basement. Freshly blown extra insulation in the attic!! Everything about this house is pristine and meticulously executed, from the spunky coral door to the flat sunny backyard, 3257 Northbrook Drive checks all the boxes! HURRY!!
Location
State GA
County Dekalb
Area 41 - Dekalb-East
Lake Name None
Rooms
Bedroom Description In-Law Floorplan, Master on Main
Other Rooms Outbuilding
Basement Daylight, Finished, Full
Main Level Bedrooms 3
Dining Room Open Concept, Separate Dining Room
Interior
Interior Features Double Vanity
Heating Forced Air, Natural Gas
Cooling Central Air
Flooring Hardwood
Fireplaces Number 1
Fireplaces Type Gas Starter, Living Room, Masonry
Window Features Insulated Windows
Appliance Dishwasher, Disposal, Gas Range, Microwave, Range Hood, Refrigerator
Laundry Laundry Room, Main Level
Exterior
Exterior Feature Garden, Private Yard
Parking Features Garage, Garage Door Opener
Garage Spaces 2.0
Fence Back Yard, Chain Link
Pool None
Community Features Near Schools, Near Shopping, Park, Playground, Pool, Tennis Court(s)
Utilities Available Cable Available, Electricity Available, Natural Gas Available, Phone Available, Sewer Available, Water Available
View City
Roof Type Composition
Street Surface Asphalt
Accessibility Accessible Approach with Ramp
Handicap Access Accessible Approach with Ramp
Porch Glass Enclosed, Rear Porch
Total Parking Spaces 2
Building
Lot Description Back Yard, Front Yard, Landscaped, Level
Story One
Sewer Public Sewer
Water Public
Architectural Style Contemporary/Modern, French Provincial, Ranch
Level or Stories One
Structure Type Brick 4 Sides
New Construction No
Construction Status Updated/Remodeled
Schools
Elementary Schools Pleasantdale
Middle Schools Henderson - Dekalb
High Schools Lakeside - Dekalb
Others
Senior Community no
Restrictions false
Tax ID 18 286 01 028
Special Listing Condition None
Read Less Info
Want to know what your home might be worth? Contact us for a FREE valuation!

Our team is ready to help you sell your home for the highest possible price ASAP

Bought with Non FMLS Member

"My job is to find and attract mastery-based agents to the office, protect the culture, and make sure everyone is happy! "
GET MORE INFORMATION
Request More Info








