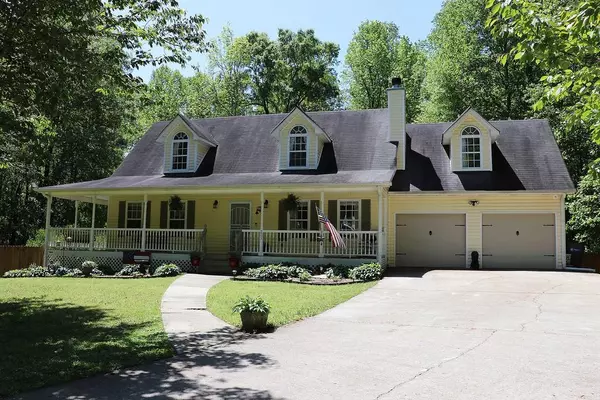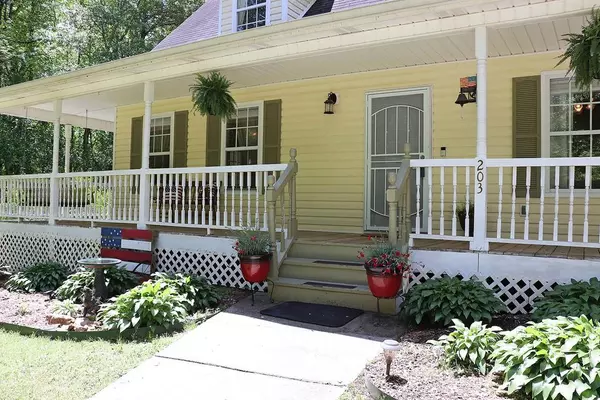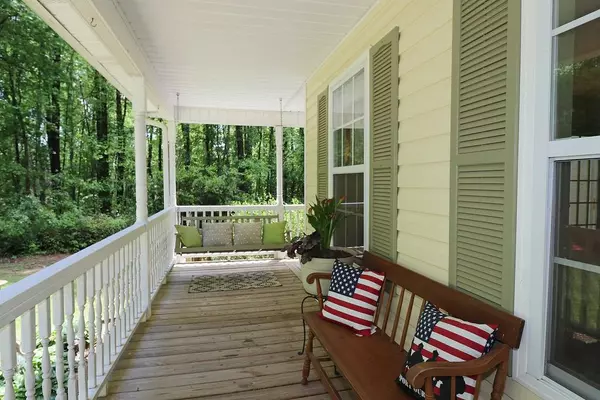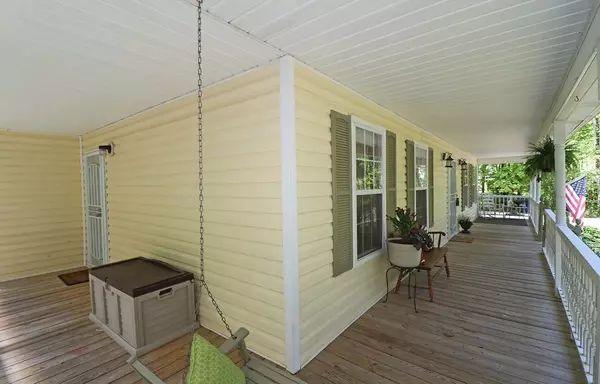$260,000
$260,000
For more information regarding the value of a property, please contact us for a free consultation.
4 Beds
3.5 Baths
2,426 SqFt
SOLD DATE : 05/20/2020
Key Details
Sold Price $260,000
Property Type Single Family Home
Sub Type Single Family Residence
Listing Status Sold
Purchase Type For Sale
Square Footage 2,426 sqft
Price per Sqft $107
Subdivision Pine Valley Park
MLS Listing ID 6712949
Sold Date 05/20/20
Style Traditional
Bedrooms 4
Full Baths 3
Half Baths 1
Construction Status Resale
HOA Y/N No
Originating Board FMLS API
Year Built 1998
Annual Tax Amount $2,030
Tax Year 2018
Lot Size 1.010 Acres
Acres 1.01
Property Description
Beautiful master-on-main home tucked away on private one acre cul-de-sac lot in the Pine Valley Park subdivision. Highlights include a large wrap-around porch with separate access to master bedroom, hardwood floors throughout, family room w/ fireplace overlooking well manicured front yard, kitchen w/ SS appliances and tons of storage. Home also features 3 spacious secondary bedrooms on second level w/ walk-in closets and access to hall bath. Finished basement includes a home gym, family room, full bath, workshop w/ room to expand. Covered deck overlooks large private wooded backyard perfect for entertaining. Ideal home for buyer looking for space and privacy.
Location
State GA
County Paulding
Area 191 - Paulding County
Lake Name None
Rooms
Bedroom Description Master on Main
Other Rooms None
Basement Daylight, Exterior Entry, Finished, Full, Interior Entry, Partial
Main Level Bedrooms 1
Dining Room Separate Dining Room, Dining L
Interior
Interior Features Double Vanity, High Speed Internet, Other, Walk-In Closet(s)
Heating Forced Air, Natural Gas
Cooling Ceiling Fan(s), Central Air
Flooring Hardwood, Other
Fireplaces Type Family Room, Gas Starter, Great Room
Window Features None
Appliance Dishwasher, Dryer, Disposal, Refrigerator, Gas Range, Microwave, Washer
Laundry In Bathroom, Main Level
Exterior
Exterior Feature Garden, Other, Private Yard
Parking Features Attached, Garage Door Opener, Driveway, Garage, Level Driveway
Garage Spaces 2.0
Fence Back Yard, Fenced, Wood
Pool None
Community Features None
Utilities Available None
Waterfront Description None
View Other
Roof Type Composition
Street Surface None
Accessibility None
Handicap Access None
Porch Deck, Front Porch
Total Parking Spaces 2
Building
Lot Description Back Yard, Cul-De-Sac, Level, Landscaped, Private, Front Yard
Story Two
Sewer Public Sewer
Water Public
Architectural Style Traditional
Level or Stories Two
Structure Type Vinyl Siding
New Construction No
Construction Status Resale
Schools
Elementary Schools Bessie L. Baggett
Middle Schools J.A. Dobbins
High Schools Hiram
Others
Senior Community no
Restrictions false
Tax ID 040348
Special Listing Condition None
Read Less Info
Want to know what your home might be worth? Contact us for a FREE valuation!

Our team is ready to help you sell your home for the highest possible price ASAP

Bought with Atlantic Real Estate Brokers, LLC
"My job is to find and attract mastery-based agents to the office, protect the culture, and make sure everyone is happy! "
GET MORE INFORMATION
Request More Info








