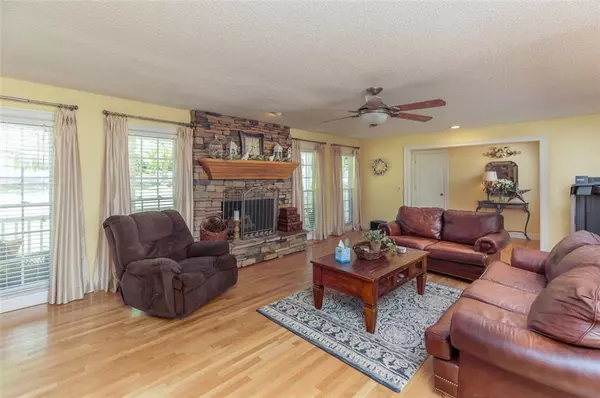$245,900
$245,900
For more information regarding the value of a property, please contact us for a free consultation.
4 Beds
2 Baths
2,820 SqFt
SOLD DATE : 09/25/2020
Key Details
Sold Price $245,900
Property Type Single Family Home
Sub Type Single Family Residence
Listing Status Sold
Purchase Type For Sale
Square Footage 2,820 sqft
Price per Sqft $87
Subdivision Shallowford Heights
MLS Listing ID 6712011
Sold Date 09/25/20
Style Country, Rustic
Bedrooms 4
Full Baths 2
Construction Status Resale
HOA Y/N No
Originating Board FMLS API
Year Built 1973
Annual Tax Amount $2,456
Tax Year 2019
Lot Size 0.650 Acres
Acres 0.65
Property Description
Welcome to this beautiful 4 bed/ 2 bath home with an open floor plan, custom finishes, and a full basement. This home features over 2,800 sq ft above ground with over 1,800 sq ft below. Hardwoods on the main level, wood burning fireplace with a gas log insert, newer stainless kitchen appliances, brand new roof, new paint upstairs, master on the main, walk-in closets, recently renovated master bath, an additional bedroom on the main level with the other two bedrooms on the second level. The exterior features a rocking chair front porch, a spacious back deck for grilling, with a level corner lot totaling over a half acre. This home is conveniently located just minutes from I-20, shopping, and dining. Less than 30 minutes to Hartsfield-Jackson airport.
Location
State GA
County Douglas
Area 91 - Douglas County
Lake Name None
Rooms
Bedroom Description Master on Main, Other
Other Rooms Other
Basement Boat Door, Exterior Entry, Full, Interior Entry
Main Level Bedrooms 2
Dining Room Separate Dining Room
Interior
Interior Features Double Vanity, High Ceilings 9 ft Main, Tray Ceiling(s), Walk-In Closet(s), Other
Heating Central, Natural Gas
Cooling Ceiling Fan(s), Central Air, Electric Air Filter
Flooring Carpet, Hardwood, Other
Fireplaces Number 1
Fireplaces Type Factory Built, Family Room, Gas Log, Great Room
Window Features None
Appliance Dishwasher, Electric Oven, Electric Range, Microwave, Refrigerator, Other
Laundry In Basement, Other
Exterior
Exterior Feature Other
Parking Features Drive Under Main Level, Garage, Garage Door Opener
Garage Spaces 3.0
Fence None
Pool None
Community Features None
Utilities Available Electricity Available, Natural Gas Available, Water Available
View Other
Roof Type Composition
Street Surface None
Accessibility Accessible Kitchen, Accessible Kitchen Appliances
Handicap Access Accessible Kitchen, Accessible Kitchen Appliances
Porch Front Porch
Total Parking Spaces 3
Building
Lot Description Level
Story Two
Sewer Septic Tank
Water Public
Architectural Style Country, Rustic
Level or Stories Two
Structure Type Aluminum Siding, Vinyl Siding
New Construction No
Construction Status Resale
Schools
Elementary Schools Bill Arp
Middle Schools Fairplay
High Schools Chapel Hill
Others
Senior Community no
Restrictions false
Tax ID 00350250116
Ownership Fee Simple
Financing no
Special Listing Condition None
Read Less Info
Want to know what your home might be worth? Contact us for a FREE valuation!

Our team is ready to help you sell your home for the highest possible price ASAP

Bought with PalmerHouse Properties

"My job is to find and attract mastery-based agents to the office, protect the culture, and make sure everyone is happy! "
GET MORE INFORMATION
Request More Info








