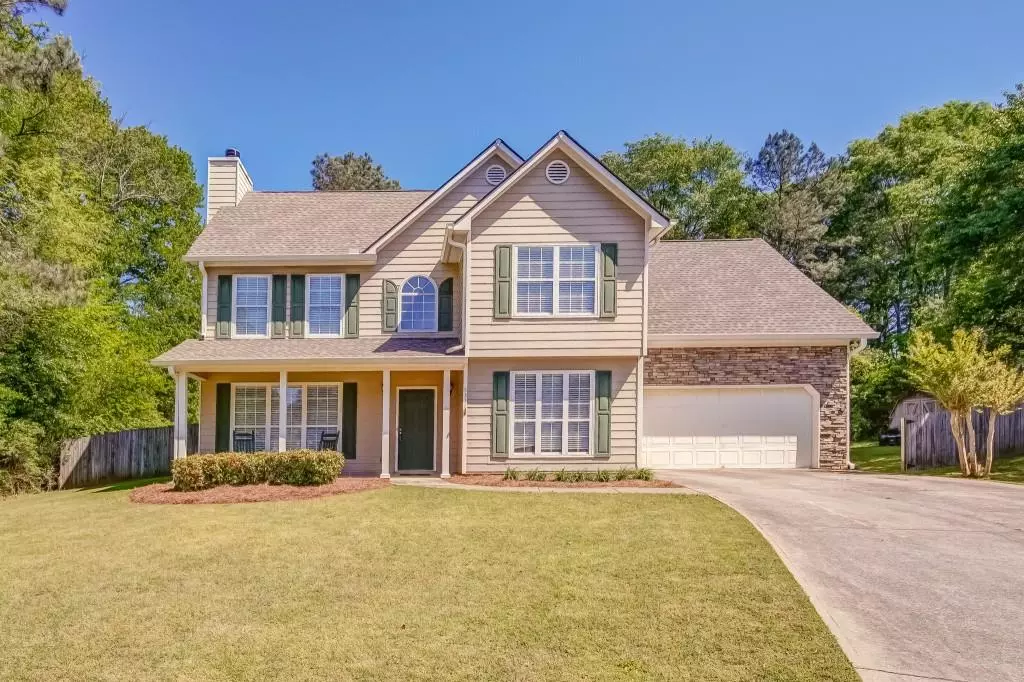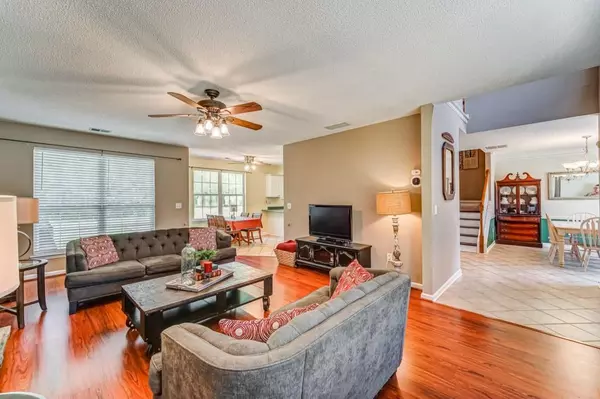$215,000
$214,840
0.1%For more information regarding the value of a property, please contact us for a free consultation.
4 Beds
2.5 Baths
2,181 SqFt
SOLD DATE : 05/26/2020
Key Details
Sold Price $215,000
Property Type Single Family Home
Sub Type Single Family Residence
Listing Status Sold
Purchase Type For Sale
Square Footage 2,181 sqft
Price per Sqft $98
Subdivision Meadows Lake
MLS Listing ID 6710326
Sold Date 05/26/20
Style Traditional
Bedrooms 4
Full Baths 2
Half Baths 1
Construction Status Resale
HOA Y/N No
Originating Board FMLS API
Year Built 1999
Annual Tax Amount $1,586
Tax Year 2019
Lot Size 0.713 Acres
Acres 0.713
Property Description
PICTURESQUE 2-STORY HOME SITS ON ULTRA-PRIVATE, 3/4 ACRE, CUL-DE-SAC LOT! Rocking Chair Porch Expands Across Front & Welcomes to Open Plan Living Spaces ~HARDWOOD-like Floors Travel Most of Main ~Family Rm w/Stone Fireplace, Wall of Windows ~White Kitchen, Tile Flrs, Gas Cooking, Breakfast Bar & Nook, Glass Door to Deck O'looks Level, Tree-lined, Fenced Yard ~Separate Dining Rm ~Hardwood Staircase to Upper 3 Bedrms, Huge Bonus Rm or 4th Bedrm ~Master Suite w/Dbl Trey Ceiling, EnSuite Bath, Double Vanity, Sep. Tub & Shwr, Walk-in Closet, 2 Car Garage, 2 Out Bldgs ~New Roof w/50 yr shingles (replaced Aug 2019) ~Newer HVAC systems (upper heat pump replaced April 2019 & lower A/C replaced 2.5 yrs ago) ~ACT FAST!
*** MULTIPLE OFFERS - HIGHEST & BEST BY 4 P.M. TODAY 4/17/20. THANKS SO MUCH! ***
Location
State GA
County Cobb
Area 72 - Cobb-West
Lake Name None
Rooms
Bedroom Description Other
Other Rooms Outbuilding
Basement None
Dining Room Seats 12+, Separate Dining Room
Interior
Interior Features Entrance Foyer, High Ceilings 9 ft Upper, Tray Ceiling(s)
Heating Forced Air, Natural Gas
Cooling Ceiling Fan(s), Central Air
Flooring Carpet, Ceramic Tile, Hardwood
Fireplaces Number 1
Fireplaces Type Family Room, Gas Starter
Window Features Insulated Windows
Appliance Dishwasher, Gas Oven, Gas Range, Gas Water Heater, Self Cleaning Oven
Laundry Laundry Room
Exterior
Exterior Feature Private Front Entry, Private Rear Entry, Private Yard, Rain Barrel/Cistern(s)
Parking Features Attached, Driveway, Garage, Garage Faces Front, Kitchen Level, Level Driveway, Underground
Garage Spaces 2.0
Fence Back Yard, Brick, Fenced, Privacy
Pool None
Community Features None
Utilities Available Cable Available, Electricity Available, Natural Gas Available, Phone Available, Sewer Available, Water Available
Waterfront Description None
View Other
Roof Type Composition
Street Surface Paved
Accessibility None
Handicap Access None
Porch Deck
Total Parking Spaces 2
Building
Lot Description Back Yard, Cul-De-Sac, Front Yard, Level, Private
Story Two
Sewer Public Sewer
Water Public
Architectural Style Traditional
Level or Stories Two
Structure Type Frame
New Construction No
Construction Status Resale
Schools
Elementary Schools Hendricks
Middle Schools Cooper
High Schools Mceachern
Others
Senior Community no
Restrictions false
Tax ID 19124400110
Financing no
Special Listing Condition None
Read Less Info
Want to know what your home might be worth? Contact us for a FREE valuation!

Our team is ready to help you sell your home for the highest possible price ASAP

Bought with Compass
"My job is to find and attract mastery-based agents to the office, protect the culture, and make sure everyone is happy! "
GET MORE INFORMATION
Request More Info








