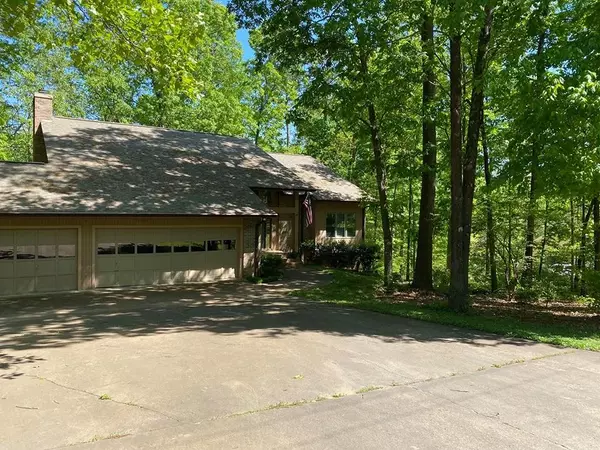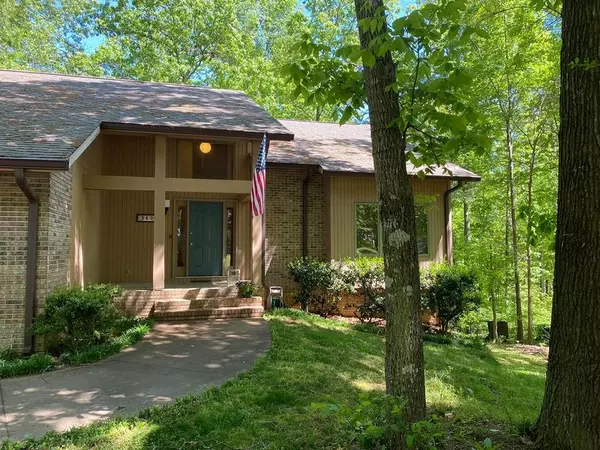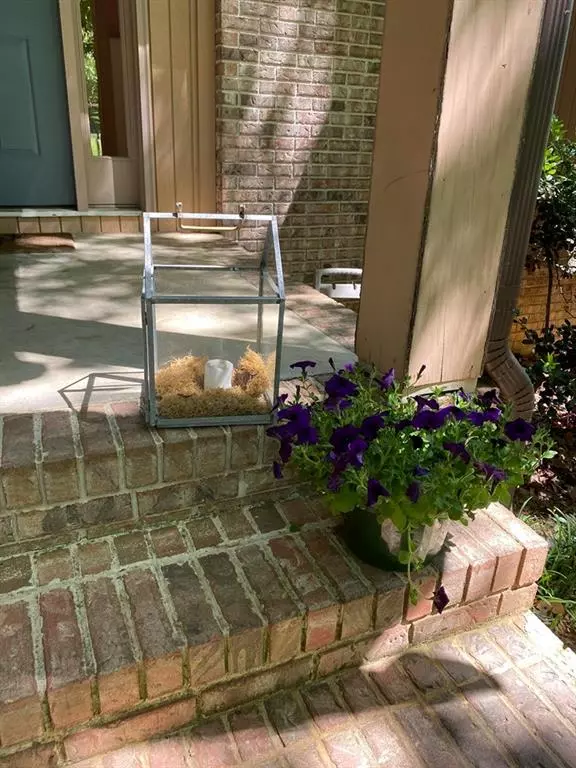$258,000
$254,000
1.6%For more information regarding the value of a property, please contact us for a free consultation.
4 Beds
3 Baths
2,394 SqFt
SOLD DATE : 06/08/2020
Key Details
Sold Price $258,000
Property Type Single Family Home
Sub Type Single Family Residence
Listing Status Sold
Purchase Type For Sale
Square Footage 2,394 sqft
Price per Sqft $107
Subdivision Thornwood
MLS Listing ID 6710064
Sold Date 06/08/20
Style Contemporary/Modern
Bedrooms 4
Full Baths 3
Construction Status Resale
HOA Y/N No
Originating Board FMLS API
Year Built 1985
Annual Tax Amount $1,136
Tax Year 2019
Lot Size 0.690 Acres
Acres 0.69
Property Description
MASTERFUL design and modern luxury, in this perfectly maintained 1 owner home where you will be surrounded by nature with great views of the wooded lot and huge deck perched in the trees. Vaulted foyer, great room and dining room will allow you to enjoy the open floor plan with hardwoods throughout. Inside you will discover lots of upgrades, remodeled chef's kitchen with granite, stainless appliances overlooking eat -in kitchen with a view to the great room. Laundry room and full bath also on main floor. Upstairs a galley of 3 similar bedrooms with spacious closets, full bath. Light-filled master with remodeled luxurious bath. Partial finished basement can be located on the terrace level, additional rooms - perfect for game room, fitness room, or theater room -- endless possibilities with a gas heater/ceiling fans, workshop, stubbed for bath, and STORAGE. Not to be missed is the tranquil backyard with flat area that is surrounded by hearty woods and ALL completely fenced in. Approx. 3,000 square feet PLUS the finished basement, can all be yours in this genuine one-of-a-kind, MUST-SEE, move-in ready, affordable property. Agent is available for personal virtual tours.
Location
State GA
County Gordon
Area 342 - Gordon County
Lake Name None
Rooms
Bedroom Description Other
Other Rooms None
Basement Bath/Stubbed, Daylight, Exterior Entry, Interior Entry, Unfinished
Dining Room Open Concept, Separate Dining Room
Interior
Interior Features Cathedral Ceiling(s), Double Vanity, Entrance Foyer 2 Story, High Ceilings 9 ft Main, High Ceilings 10 ft Upper, High Speed Internet
Heating Central, Natural Gas
Cooling Ceiling Fan(s), Central Air
Flooring Ceramic Tile, Hardwood
Fireplaces Number 1
Fireplaces Type Factory Built, Gas Log, Gas Starter, Great Room
Window Features Insulated Windows
Appliance Dishwasher, Electric Cooktop, Electric Oven, Electric Water Heater, Microwave, Self Cleaning Oven
Laundry Laundry Room
Exterior
Exterior Feature Private Front Entry, Private Rear Entry, Rear Stairs
Garage Attached, Garage, Garage Faces Front, Kitchen Level
Garage Spaces 3.0
Fence Back Yard, Chain Link, Fenced
Pool None
Community Features None
Utilities Available Cable Available, Electricity Available, Natural Gas Available, Phone Available, Sewer Available, Water Available
Waterfront Description None
View Other
Roof Type Composition
Street Surface Paved
Accessibility None
Handicap Access None
Porch Deck, Front Porch
Parking Type Attached, Garage, Garage Faces Front, Kitchen Level
Total Parking Spaces 3
Building
Lot Description Back Yard, Front Yard, Wooded
Story Three Or More
Sewer Septic Tank
Water Public
Architectural Style Contemporary/Modern
Level or Stories Three Or More
Structure Type Frame
New Construction No
Construction Status Resale
Schools
Elementary Schools Calhoun
Middle Schools Calhoun
High Schools Calhoun
Others
Senior Community no
Restrictions false
Tax ID CG56B073
Special Listing Condition None
Read Less Info
Want to know what your home might be worth? Contact us for a FREE valuation!

Our team is ready to help you sell your home for the highest possible price ASAP

Bought with Atlanta Communities

"My job is to find and attract mastery-based agents to the office, protect the culture, and make sure everyone is happy! "
GET MORE INFORMATION
Request More Info








