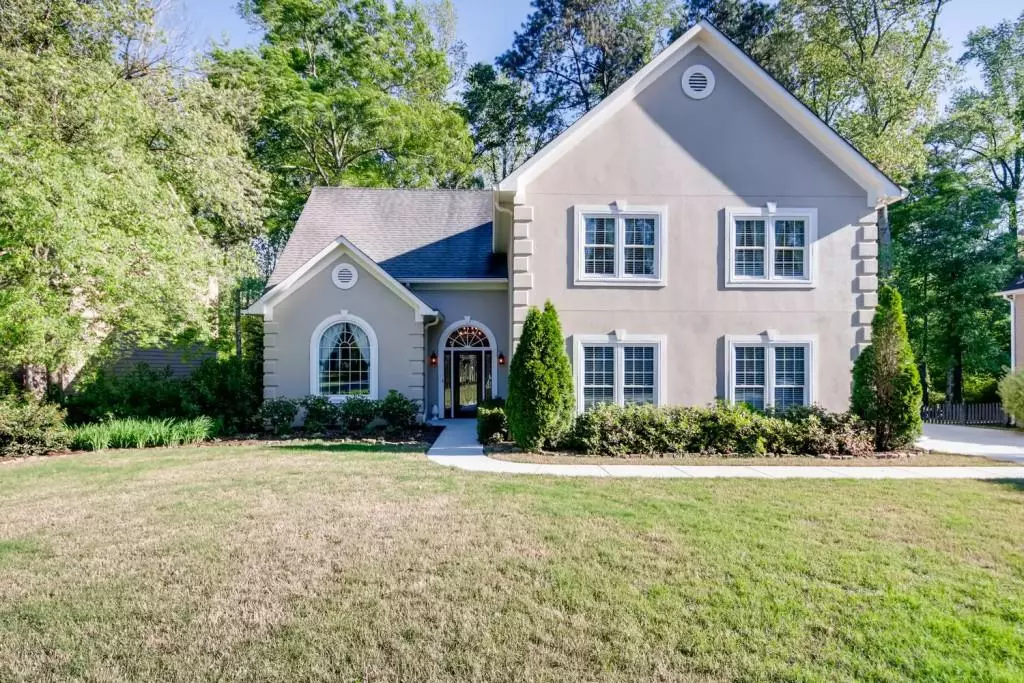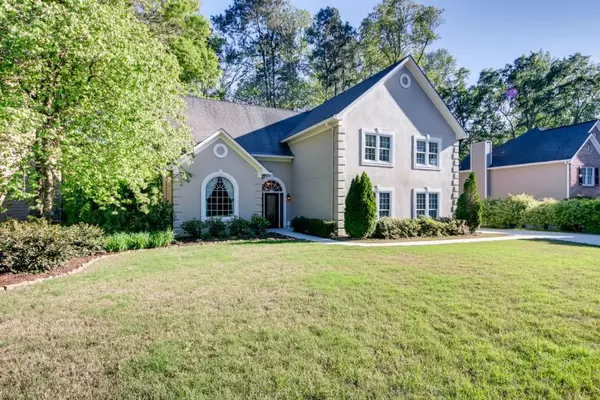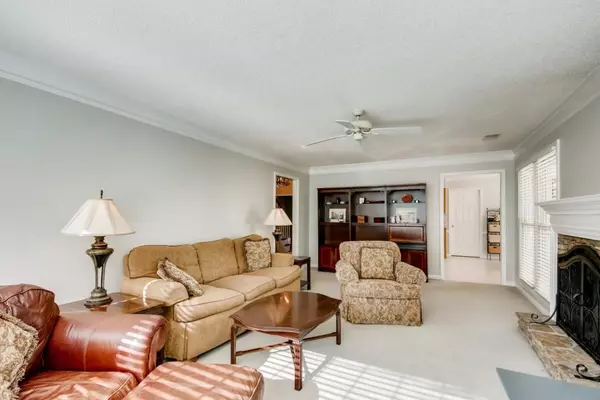$331,900
$331,900
For more information regarding the value of a property, please contact us for a free consultation.
4 Beds
2.5 Baths
2,914 SqFt
SOLD DATE : 05/20/2020
Key Details
Sold Price $331,900
Property Type Single Family Home
Sub Type Single Family Residence
Listing Status Sold
Purchase Type For Sale
Square Footage 2,914 sqft
Price per Sqft $113
Subdivision Hampton Glen
MLS Listing ID 6710705
Sold Date 05/20/20
Style Traditional
Bedrooms 4
Full Baths 2
Half Baths 1
Construction Status Resale
HOA Fees $500
HOA Y/N Yes
Originating Board FMLS API
Year Built 1992
Annual Tax Amount $769
Tax Year 2019
Lot Size 0.424 Acres
Acres 0.424
Property Description
Welcome to this beautiful Hampton Glen home! Only one owner since it was built, it has been lovingly maintained and upgraded through the years. Enjoy stunning views of the peaceful backyard from almost every room in the house. The kitchen boasts newer cabinets, fresh paint, granite counters, island, SS appliances & gas oven. The eat-in area is surrounded by big picture windows to make you feel like you're eating outdoors. The wood burning fireplace in the large family room has a gas starter and stone surround. The living room features vaulted ceilings and a huge picture window which brings floods of natural light. And enjoy viewing the serene backyard while gathered around the table in the dining room. Upstairs has a large landing w/extra space, a hall closet, laundry room, guest bath and four spacious bedrooms all w/walk-in closets. The master bedroom has his and her closets & the en-suite is upgraded with a beautiful dual vanity, soaking tub, near frameless tiled shower and the best thing...heated tile flooring! The backyard is stunning, there are no homes in sight, plenty of wildlife and privacy. Community HOA includes Tennis, Swim and Play Ground. Great School Districts: Cheatham Hill Elementary, Lovinggood Middle & Hillgrove High
Location
State GA
County Cobb
Area 73 - Cobb-West
Lake Name None
Rooms
Bedroom Description Oversized Master
Other Rooms None
Basement None
Dining Room Seats 12+, Separate Dining Room
Interior
Interior Features Disappearing Attic Stairs, Entrance Foyer
Heating Central, Natural Gas
Cooling Attic Fan, Ceiling Fan(s), Central Air, Electric Air Filter, Whole House Fan
Flooring Carpet, Terrazzo
Fireplaces Number 1
Fireplaces Type Family Room
Window Features Insulated Windows
Appliance Dishwasher, Disposal, Double Oven, Dryer, Gas Oven, Gas Water Heater, Microwave, Refrigerator, Washer
Laundry In Hall, Laundry Room
Exterior
Exterior Feature Garden, Private Yard
Garage Driveway, Garage, Garage Door Opener, Garage Faces Side, Kitchen Level, Level Driveway
Garage Spaces 2.0
Fence Fenced
Pool None
Community Features Clubhouse, Homeowners Assoc, Near Schools, Near Shopping, Near Trails/Greenway, Playground, Pool, Street Lights, Tennis Court(s)
Utilities Available Cable Available, Electricity Available, Natural Gas Available, Phone Available, Sewer Available, Underground Utilities, Water Available
Waterfront Description None
View Other
Roof Type Composition
Street Surface Asphalt, Concrete, Paved
Accessibility None
Handicap Access None
Porch Deck, Rear Porch
Total Parking Spaces 2
Building
Lot Description Back Yard, Private, Wooded
Story Two
Sewer Public Sewer
Water Public
Architectural Style Traditional
Level or Stories Two
Structure Type Cement Siding, Stucco
New Construction No
Construction Status Resale
Schools
Elementary Schools Cheatham Hill
Middle Schools Lovinggood
High Schools Hillgrove
Others
HOA Fee Include Swim/Tennis
Senior Community no
Restrictions false
Tax ID 19034300290
Ownership Fee Simple
Financing no
Special Listing Condition None
Read Less Info
Want to know what your home might be worth? Contact us for a FREE valuation!

Our team is ready to help you sell your home for the highest possible price ASAP

Bought with Beacham and Company Realtors

"My job is to find and attract mastery-based agents to the office, protect the culture, and make sure everyone is happy! "
GET MORE INFORMATION
Request More Info








