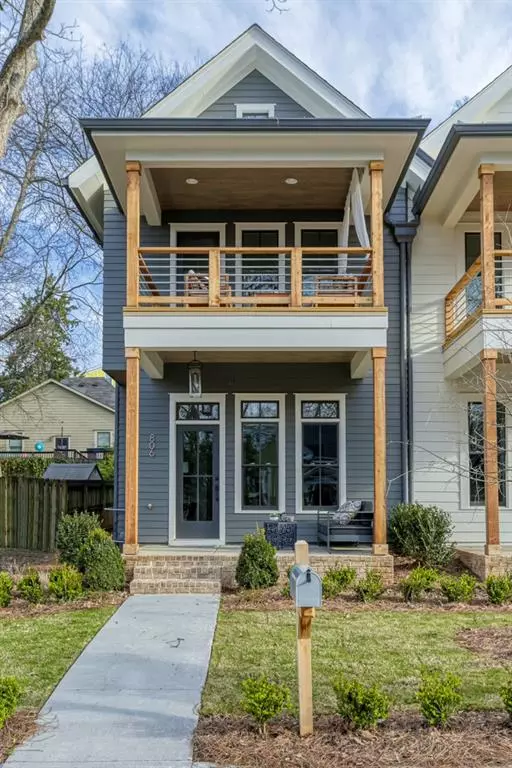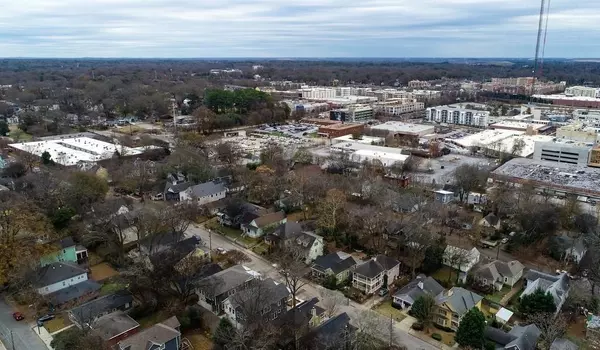$555,000
$569,900
2.6%For more information regarding the value of a property, please contact us for a free consultation.
2 Beds
2.5 Baths
1,700 SqFt
SOLD DATE : 05/29/2020
Key Details
Sold Price $555,000
Property Type Townhouse
Sub Type Townhouse
Listing Status Sold
Purchase Type For Sale
Square Footage 1,700 sqft
Price per Sqft $326
Subdivision Reynoldstown
MLS Listing ID 6709719
Sold Date 05/29/20
Style Contemporary/Modern, Farmhouse, Townhouse
Bedrooms 2
Full Baths 2
Half Baths 1
Construction Status New Construction
HOA Y/N No
Originating Board FMLS API
Year Built 2019
Tax Year 2018
Lot Size 2,613 Sqft
Acres 0.06
Property Description
One of only 4 stunning custom city homes set on one of the best streets in the heart of Reynoldstown just 2 two blocks from the Krog Tunnel & Beltline & a block from Cabbagetown Park! Main floor: Big open porch, open family rm w/fireplace, dining area, huge kitchen w/island, walk-in pantry w/appliance counter. Mud rm w/built-ins, powder rm w/cast concrete vanity & 1-car garage. 2nd floor: Big guest suite w/walk-in closet, laundry & an open landing office area. Huge owner's suite w/vaulted ceiling & spa bath + walk-in closet. Master porch overlooking the neighborhood. Every home is an end unit! Custom trim details throughout including built in shelving under stairs, hand crafted mudroom cubbies, frosted glass door to pantry, custom closet shelving, planked wall in the upstairs laundry w/pipe & wood shelves, custom millwork around the gas fireplace, Bespoke designer cabinetry w/quartz & granite countertops. 10ft ceilings w/8ft solid-core doors. Solid oak site-finished hardwoods, Kitchen Aid Professional appliances. Private front yards, smooth architectural concrete siding exterior w/concrete board trim, 30-year architectural shingle & metal roofing. Insulated, tilt-sash simulated divided light, low-E windows. Security system, & speaker prewiring in select rooms, 14-SEER high efficiency A/C systems w/ wi-fi thermostats, high efficiency tankless water heater, energy efficient LED bulbs, & Sherwin Williams water-based paints with low VOC emissions. Sound dampening system between units. Storage closet in garage, upgraded lighting and plumbing fixtures throughout, ceiling fans, metal framed vanity mirrors, frameless glass shower doors, electric car charging station. FEE SIMPLE SO NO HOA FEES!
Location
State GA
County Fulton
Area 23 - Atlanta North
Lake Name None
Rooms
Bedroom Description Oversized Master
Other Rooms None
Basement None
Dining Room Open Concept
Interior
Interior Features High Ceilings 10 ft Main, High Ceilings 10 ft Upper, Cathedral Ceiling(s), Double Vanity, Disappearing Attic Stairs, High Speed Internet, Low Flow Plumbing Fixtures, Other, Walk-In Closet(s)
Heating Central, Electric, Forced Air, Heat Pump
Cooling Ceiling Fan(s), Central Air, Zoned
Flooring Hardwood
Fireplaces Number 1
Fireplaces Type Gas Log, Gas Starter, Living Room
Window Features Insulated Windows
Appliance Dishwasher, Disposal, ENERGY STAR Qualified Appliances, Refrigerator, Gas Range, Gas Oven, Tankless Water Heater
Laundry Laundry Room, Upper Level
Exterior
Exterior Feature Private Yard, Private Front Entry, Private Rear Entry, Balcony
Garage Attached, Garage Door Opener, Garage, Garage Faces Rear, Kitchen Level, Level Driveway, Storage
Garage Spaces 1.0
Fence None
Pool None
Community Features Near Beltline, Public Transportation, Near Trails/Greenway, Other, Park, Playground, Restaurant, Sidewalks, Street Lights, Near Marta, Near Schools, Near Shopping
Utilities Available Cable Available, Electricity Available, Natural Gas Available, Phone Available, Sewer Available, Underground Utilities, Water Available
Waterfront Description None
View City
Roof Type Composition
Street Surface None
Accessibility None
Handicap Access None
Porch Covered, Deck, Front Porch, Rooftop
Total Parking Spaces 1
Building
Lot Description Level, Landscaped, Front Yard
Story Two
Sewer Public Sewer
Water Public
Architectural Style Contemporary/Modern, Farmhouse, Townhouse
Level or Stories Two
Structure Type Cement Siding, Other
New Construction No
Construction Status New Construction
Schools
Elementary Schools Burgess-Peterson
Middle Schools King
High Schools Maynard H. Jackson, Jr.
Others
Senior Community no
Restrictions false
Tax ID 14 002000070752
Ownership Fee Simple
Financing no
Special Listing Condition None
Read Less Info
Want to know what your home might be worth? Contact us for a FREE valuation!

Our team is ready to help you sell your home for the highest possible price ASAP

Bought with Keller Williams Realty Intown ATL

"My job is to find and attract mastery-based agents to the office, protect the culture, and make sure everyone is happy! "
GET MORE INFORMATION
Request More Info








