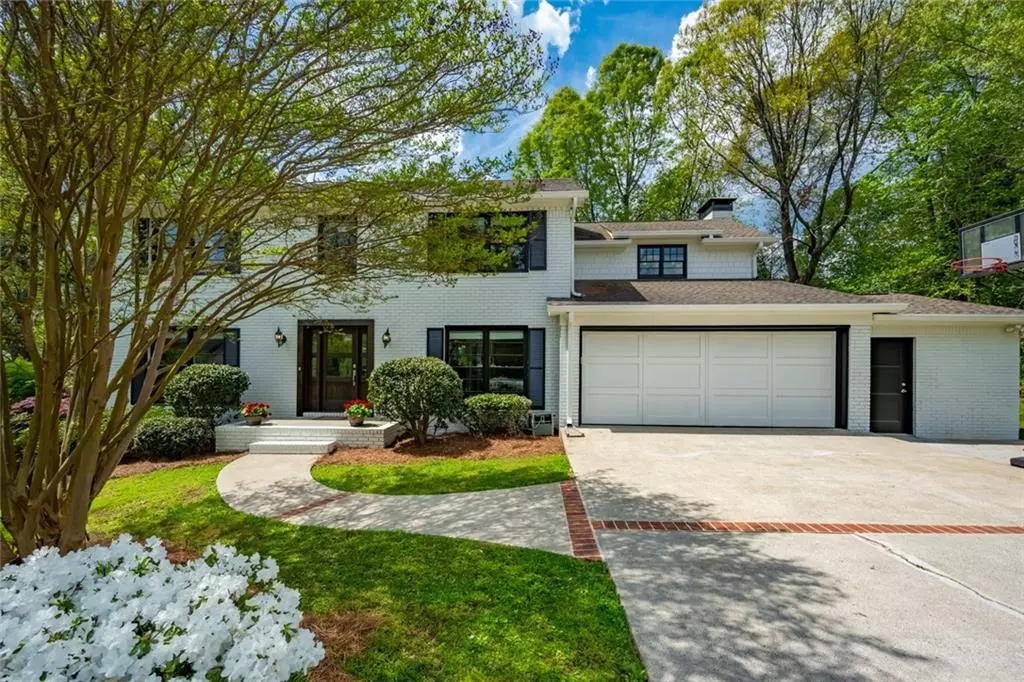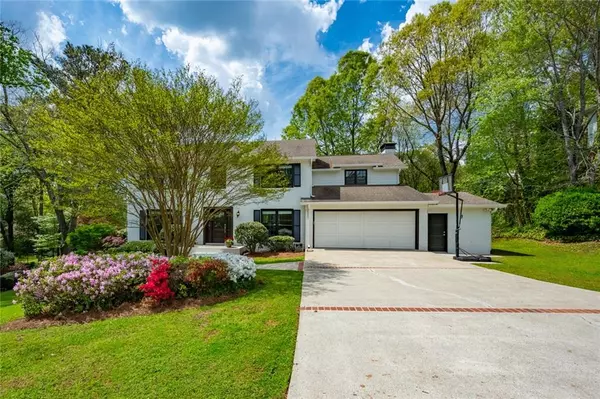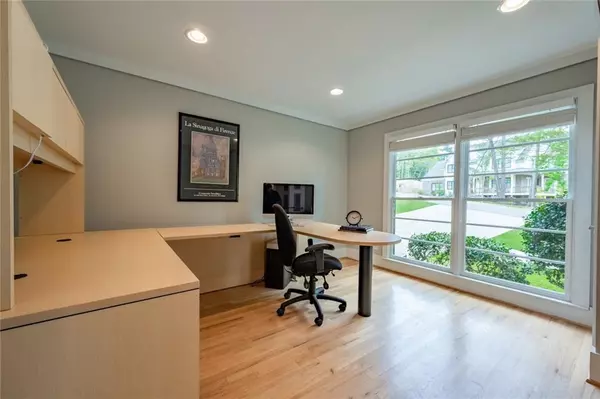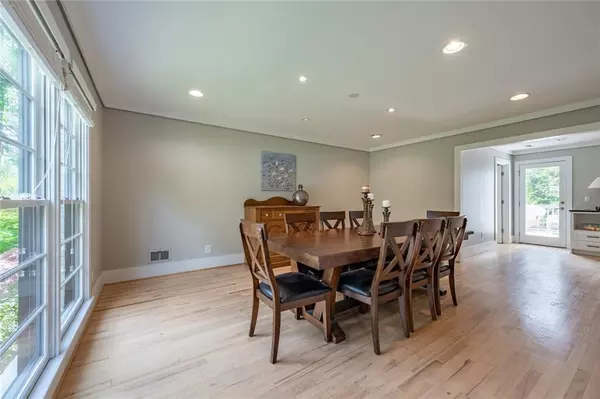$654,750
$699,900
6.5%For more information regarding the value of a property, please contact us for a free consultation.
6 Beds
5 Baths
4,241 SqFt
SOLD DATE : 06/19/2020
Key Details
Sold Price $654,750
Property Type Single Family Home
Sub Type Single Family Residence
Listing Status Sold
Purchase Type For Sale
Square Footage 4,241 sqft
Price per Sqft $154
Subdivision Meadowlake
MLS Listing ID 6707294
Sold Date 06/19/20
Style Traditional
Bedrooms 6
Full Baths 5
Construction Status Resale
HOA Y/N No
Originating Board FMLS API
Year Built 1973
Annual Tax Amount $5,377
Tax Year 2019
Lot Size 0.300 Acres
Acres 0.3
Property Description
TOTALLY RENOVATED home in Vanderlyn Elementary! Rare find! This painted brick traditional was completely renovation in 2009, adding 1,100 square feet and all the modern appointments including a mudroom, 3rd car garage, additional jack and Jill bathroom, large walk-in butler’s pantry and more. Open floor plan and hardwood floors throughout. Home is natural light filled luxury and freshly painted. Stunning, recent high-end kitchen renovation with oversized 10X5 foot island,and stainless steel farm sink and a separate wet bar with built in wine refrigerator, tons of custom cabinetry, 42-inch-wide built-in refrigerator, 5 burner gas cook top, pot filler, double Dacor ovens, warming drawer, honed granite countertops, and new backsplash. Kitchen opens to family room with brick gas fireplace. Mudroom with 4 cubbies and charging outlets. Main floor bedroom is perfect for guests, office or playroom. 2nd floor has 4 large bedrooms, two with high vaulted ceilings and 3 full baths. Large master bathroom with spacious bath featuring a whirlpool tub, walk-in shower, double vanity, and lots of storage. Laundry room moved upstairs for ultimate convenience. Large trex deck (15x15) with cable tv and natural gas hook-up for grill. Terrace level with rec room, office, craft room, bedroom and full bath. Meadowlake subdivision. Huge backyard. Just blocks to the MJCCA, shops, restaurants and the best schools in Dunwoody.
Location
State GA
County Dekalb
Area 121 - Dunwoody
Lake Name None
Rooms
Bedroom Description Split Bedroom Plan
Other Rooms None
Basement Exterior Entry, Finished, Finished Bath, Interior Entry
Main Level Bedrooms 1
Dining Room Seats 12+
Interior
Interior Features Bookcases, Double Vanity, Entrance Foyer, Walk-In Closet(s)
Heating Natural Gas, Zoned
Cooling Ceiling Fan(s), Central Air, Zoned
Flooring Carpet, Hardwood
Fireplaces Number 1
Fireplaces Type Family Room, Glass Doors
Window Features Insulated Windows
Appliance Dishwasher, Disposal, Double Oven, Gas Cooktop, Refrigerator
Laundry Laundry Room, Mud Room, Upper Level
Exterior
Exterior Feature Private Front Entry, Private Rear Entry, Private Yard, Storage
Parking Features Attached, Driveway, Garage, Garage Faces Front
Garage Spaces 3.0
Fence None
Pool None
Community Features None
Utilities Available Cable Available, Electricity Available, Natural Gas Available, Phone Available, Sewer Available, Underground Utilities, Water Available
Waterfront Description None
View Other
Roof Type Composition
Street Surface Asphalt
Accessibility None
Handicap Access None
Porch Deck, Patio
Total Parking Spaces 3
Building
Lot Description Back Yard, Front Yard, Level
Story Three Or More
Sewer Public Sewer
Water Public
Architectural Style Traditional
Level or Stories Three Or More
Structure Type Brick 3 Sides, Brick Front, Frame
New Construction No
Construction Status Resale
Schools
Elementary Schools Vanderlyn
Middle Schools Peachtree
High Schools Dunwoody
Others
Senior Community no
Restrictions false
Tax ID 18 369 01 030
Financing no
Special Listing Condition None
Read Less Info
Want to know what your home might be worth? Contact us for a FREE valuation!

Our team is ready to help you sell your home for the highest possible price ASAP

Bought with Berkshire Hathaway HomeServices Georgia Properties

"My job is to find and attract mastery-based agents to the office, protect the culture, and make sure everyone is happy! "
GET MORE INFORMATION
Request More Info








