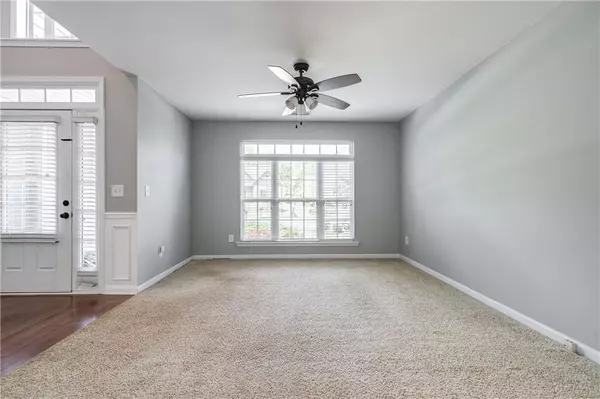$324,000
$320,000
1.3%For more information regarding the value of a property, please contact us for a free consultation.
5 Beds
4 Baths
3,610 SqFt
SOLD DATE : 05/14/2020
Key Details
Sold Price $324,000
Property Type Single Family Home
Sub Type Single Family Residence
Listing Status Sold
Purchase Type For Sale
Square Footage 3,610 sqft
Price per Sqft $89
Subdivision Westcott Place
MLS Listing ID 6709706
Sold Date 05/14/20
Style Traditional
Bedrooms 5
Full Baths 4
Construction Status Resale
HOA Fees $200
HOA Y/N Yes
Originating Board FMLS API
Year Built 2008
Annual Tax Amount $3,163
Tax Year 2019
Lot Size 0.500 Acres
Acres 0.5
Property Description
Located on a quite cul-de-sac lot in Westcott Place, this traditional 2 story home on a finished basement boasts charming finishes, understated appeal and is also located in the coveted Gum Springs Elementary school district. Buyers will find the house is masterfully designed with 5 Bedroom / 4 Bath and is turn-key for its new homeowner. Upon entering into the welcoming foyer, the details begin to unfold with the cozy great room featuring stack-stone fireplace. The formal dining appointed with custom decorative chandelier and the gourmet kitchen. The fabulous living spaces provide the perfect backdrop for entertaining or family gatherings. Spacious and complete with all the desirable features including; granite counter tops, custom cabinetry, stainless steel appliances, pantry, flowing styled breakfast area ...the kitchen has it all. The over-sized master retreat is complete with trey ceiling, extra space for large furniture or seating area, walk-in closet, and custom detailed master bath. The master bath is appointed an over-sized vanity offering his & hers sinks, large tub, separate water closet, and walk-in shower. Each of the 4 other bedrooms are well sized and complete with plush carpet flooring, ample closet space quick access to the full bath. Enjoy sports lover oasis with in-slate tile, pine ceiling, stone/wood wall accent basement, equipped with wet bar, pool table area, card room, media area and full bathroom. The rest of the basement offers additional storage and room for a workshop.
Location
State GA
County Jackson
Area 291 - Jackson County
Lake Name None
Rooms
Bedroom Description Other
Other Rooms Outbuilding
Basement Daylight, Finished, Finished Bath, Interior Entry, Partial
Main Level Bedrooms 1
Dining Room Open Concept, Seats 12+
Interior
Interior Features Entrance Foyer 2 Story
Heating Electric, Forced Air, Heat Pump
Cooling Central Air, Heat Pump, Zoned
Flooring Carpet, Ceramic Tile, Hardwood
Fireplaces Number 1
Fireplaces Type Factory Built, Family Room, Gas Starter
Window Features None
Appliance Dishwasher, Disposal, Electric Range, Gas Water Heater, Microwave
Laundry In Hall
Exterior
Exterior Feature Storage
Garage Attached, Garage, Garage Door Opener, Level Driveway
Garage Spaces 2.0
Fence None
Pool None
Community Features Homeowners Assoc, Sidewalks, Other
Utilities Available Cable Available, Natural Gas Available, Phone Available, Underground Utilities
View Rural
Roof Type Composition
Street Surface Paved
Accessibility None
Handicap Access None
Porch Patio
Total Parking Spaces 2
Building
Lot Description Back Yard, Cul-De-Sac, Landscaped, Level
Story Two
Sewer Public Sewer
Water Public
Architectural Style Traditional
Level or Stories Two
Structure Type Brick 4 Sides, Brick Front, Cement Siding
New Construction No
Construction Status Resale
Schools
Elementary Schools Gum Springs
Middle Schools West Jackson
High Schools Jackson County Comprehensive
Others
Senior Community no
Restrictions false
Tax ID 105G 062B
Special Listing Condition None
Read Less Info
Want to know what your home might be worth? Contact us for a FREE valuation!

Our team is ready to help you sell your home for the highest possible price ASAP

Bought with Keller Williams Realty Chattahoochee North, LLC

"My job is to find and attract mastery-based agents to the office, protect the culture, and make sure everyone is happy! "
GET MORE INFORMATION
Request More Info








