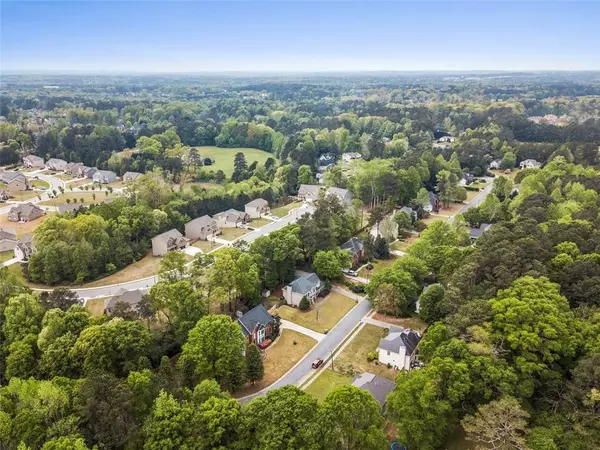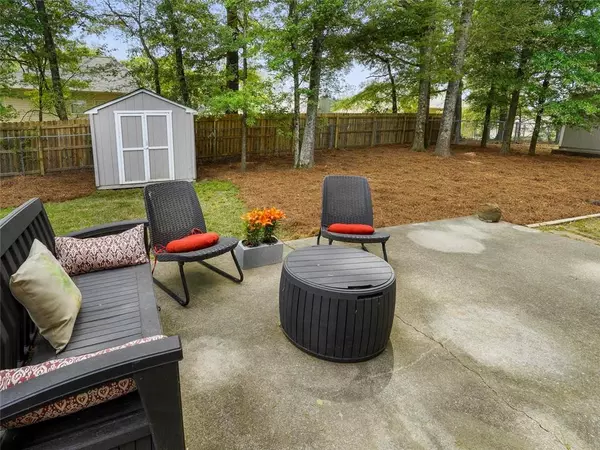$335,000
$325,000
3.1%For more information regarding the value of a property, please contact us for a free consultation.
4 Beds
2.5 Baths
3,071 SqFt
SOLD DATE : 05/08/2020
Key Details
Sold Price $335,000
Property Type Single Family Home
Sub Type Single Family Residence
Listing Status Sold
Purchase Type For Sale
Square Footage 3,071 sqft
Price per Sqft $109
Subdivision Mceachern Chase
MLS Listing ID 6709301
Sold Date 05/08/20
Style Traditional
Bedrooms 4
Full Baths 2
Half Baths 1
Construction Status Resale
HOA Y/N No
Originating Board FMLS API
Year Built 1997
Annual Tax Amount $2,307
Tax Year 2019
Lot Size 0.345 Acres
Acres 0.3453
Property Description
Nestled in the heart of West Cobb this stunning home offers all the charm and upgrades you could want in a house. Exceptional craftsmanship showcases European brushed oak floors, crown molding, and custom handrailing on the stairs. At the heart of the home is a fully renovated chef's kitchen with custom cabinetry, granite countertops, and an island complete with a built-in wine cooler. Enjoy preparing meals with little features like the pot filler, a gorgeous farmhouse sink, and the modern ease of the new Samsung Smart Appliances. An open concept living space; enjoy views from the kitchen of the breakfast nook or the living room complete with a brick fireplace. Entertain guests in the bonus space off of the kitchen, a perfect spot to gather and watch the game with friends or shoot a round of pool. On the upper level is the master bedroom featuring a vaulted ceiling, a private sitting area with built-in shelves, and two walk-in closets with custom shelving. Retreat to the master bathroom with a relaxing jacuzzi tub and walk-in shower. The interior of the home has been freshly painted. Outside is a workshop perfect for the hobbyist who needs extra space, complete with running electricity. From the outdoors enjoy the curb appeal with updated exterior paint, a new roof, and custom cedar columns. Let the dogs out to play in the fully fenced backyard!
Location
State GA
County Cobb
Area 73 - Cobb-West
Lake Name None
Rooms
Bedroom Description Sitting Room
Other Rooms Outbuilding, Shed(s), Workshop
Basement None
Dining Room Separate Dining Room
Interior
Interior Features Bookcases, Disappearing Attic Stairs, Double Vanity, Entrance Foyer, His and Hers Closets, Tray Ceiling(s), Walk-In Closet(s)
Heating Natural Gas, Zoned
Cooling Ceiling Fan(s), Central Air, Zoned
Flooring Carpet, Hardwood
Fireplaces Number 1
Fireplaces Type Great Room
Window Features Insulated Windows
Appliance Dishwasher, Disposal, Dryer, Gas Oven, Microwave, Range Hood, Refrigerator, Washer
Laundry Laundry Room, Upper Level
Exterior
Exterior Feature Private Yard, Storage
Parking Features Driveway, Level Driveway
Fence Back Yard, Fenced, Wood
Pool None
Community Features Street Lights
Utilities Available Underground Utilities
View Other
Roof Type Composition
Street Surface Paved
Accessibility None
Handicap Access None
Porch Front Porch, Patio
Total Parking Spaces 3
Building
Lot Description Back Yard, Front Yard, Landscaped, Level, Private
Story Two
Sewer Public Sewer
Water Public
Architectural Style Traditional
Level or Stories Two
Structure Type Brick Front
New Construction No
Construction Status Resale
Schools
Elementary Schools Varner
Middle Schools Tapp
High Schools Mceachern
Others
Senior Community no
Restrictions false
Tax ID 19053100250
Special Listing Condition None
Read Less Info
Want to know what your home might be worth? Contact us for a FREE valuation!

Our team is ready to help you sell your home for the highest possible price ASAP

Bought with Keller Williams Realty Signature Partners
"My job is to find and attract mastery-based agents to the office, protect the culture, and make sure everyone is happy! "
GET MORE INFORMATION
Request More Info








