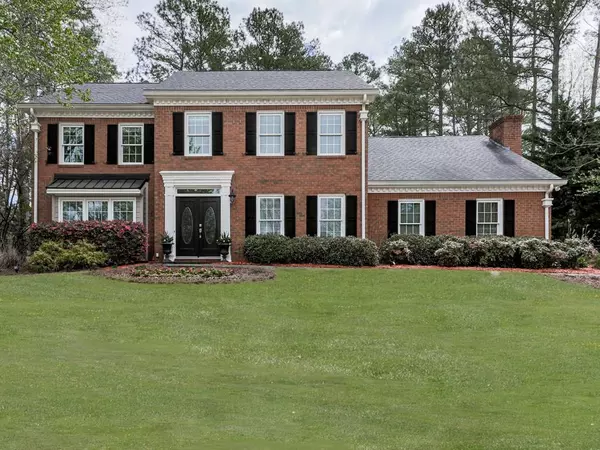$442,000
$450,000
1.8%For more information regarding the value of a property, please contact us for a free consultation.
5 Beds
3.5 Baths
4,182 SqFt
SOLD DATE : 10/15/2020
Key Details
Sold Price $442,000
Property Type Single Family Home
Sub Type Single Family Residence
Listing Status Sold
Purchase Type For Sale
Square Footage 4,182 sqft
Price per Sqft $105
Subdivision Chastain Lakes
MLS Listing ID 6700143
Sold Date 10/15/20
Style Traditional
Bedrooms 5
Full Baths 3
Half Baths 1
Construction Status Updated/Remodeled
HOA Fees $800
HOA Y/N Yes
Originating Board FMLS API
Year Built 1985
Annual Tax Amount $4,106
Tax Year 2019
Lot Size 0.365 Acres
Acres 0.3649
Property Description
STUNNING LAKEVIEW Executive home featuring 5 bedrooms and 3.5 bath with brand new flooring and paint throughout on a large Cul-De-Sac lot overlooking the lake with incredible 3 car garage. Main level boasts new life proof floors, over-sized office with built in bookshelves, large family room with stunning fireplace and flanking built in bookshelves and entertaining wet bar. Newly remodeled kitchen with stainless steel appliances and custom high end granite / tiled backslash open to the keeping room with tons of natural light. Huge den with hardwood floors and coffered ceilings perfect for entertaining. The upstairs boasts 5 large bedrooms with bonus room or secondary home office and or in law suite. Three staircases take you to the secondary level and the Master suite has large closet and brand new spa master bath with custom tile work and freestanding soaking tub. All bedrooms are over-sized and fantastic secondary bathrooms. The rear yard has a incredible rear deck and is surrounded by lush trees and landscaping. This home is a must see and will not disappoint. This home is minutes from 575 and 75 as well as Town Center Mall.
Location
State GA
County Cobb
Area 81 - Cobb-East
Lake Name None
Rooms
Bedroom Description Oversized Master, Other
Other Rooms None
Basement None
Dining Room Seats 12+, Separate Dining Room
Interior
Interior Features Bookcases, Entrance Foyer, High Ceilings 9 ft Main, High Speed Internet, Walk-In Closet(s)
Heating Natural Gas, Zoned
Cooling Ceiling Fan(s), Central Air, Zoned
Flooring Carpet, Ceramic Tile, Vinyl
Fireplaces Number 2
Fireplaces Type Factory Built, Family Room, Gas Log, Great Room
Window Features None
Appliance Disposal, Gas Range, Gas Water Heater, Microwave, Self Cleaning Oven
Laundry In Hall, Laundry Room, Main Level
Exterior
Exterior Feature Private Front Entry, Private Rear Entry, Private Yard
Garage Attached, Covered, Driveway, Garage, Garage Door Opener, Garage Faces Side, Kitchen Level
Garage Spaces 3.0
Fence None
Pool None
Community Features Homeowners Assoc, Lake, Park, Pool, Sidewalks, Street Lights, Tennis Court(s)
Utilities Available Cable Available, Electricity Available, Natural Gas Available, Phone Available, Sewer Available, Underground Utilities, Water Available
Roof Type Composition
Street Surface Paved
Accessibility None
Handicap Access None
Porch Deck
Parking Type Attached, Covered, Driveway, Garage, Garage Door Opener, Garage Faces Side, Kitchen Level
Total Parking Spaces 3
Building
Lot Description Back Yard, Cul-De-Sac, Front Yard, Landscaped, Level, Private
Story Two
Sewer Public Sewer
Water Public
Architectural Style Traditional
Level or Stories Two
Structure Type Brick Front, Cement Siding
New Construction No
Construction Status Updated/Remodeled
Schools
Elementary Schools Chalker
Middle Schools Palmer
High Schools Kell
Others
HOA Fee Include Swim/Tennis
Senior Community no
Restrictions false
Tax ID 16036600240
Special Listing Condition None
Read Less Info
Want to know what your home might be worth? Contact us for a FREE valuation!

Our team is ready to help you sell your home for the highest possible price ASAP

Bought with Tin Roof Realty

"My job is to find and attract mastery-based agents to the office, protect the culture, and make sure everyone is happy! "
GET MORE INFORMATION
Request More Info








