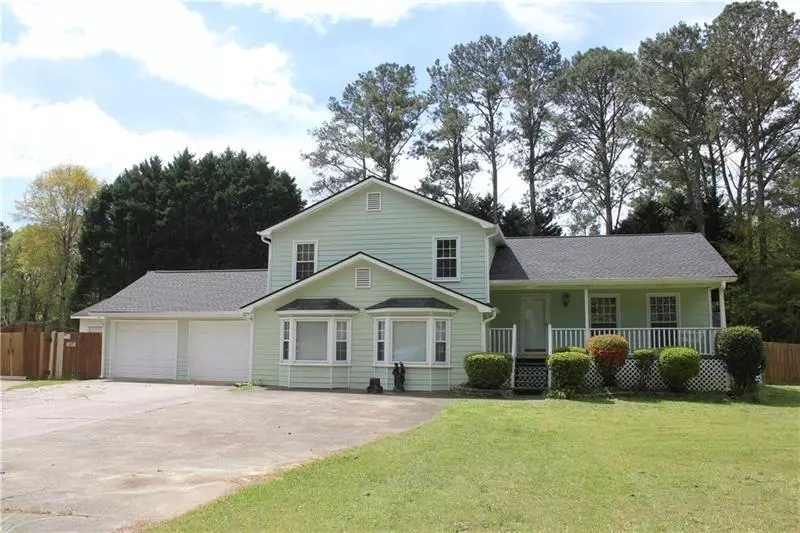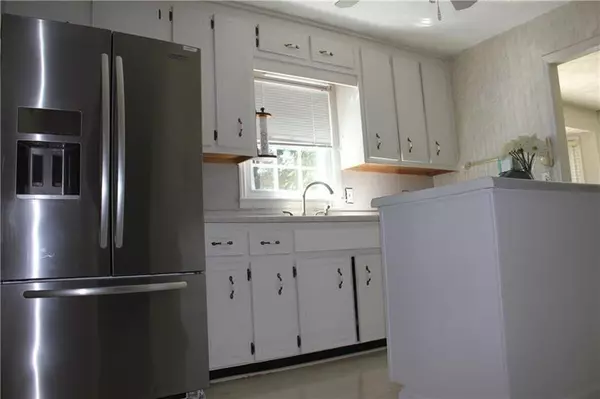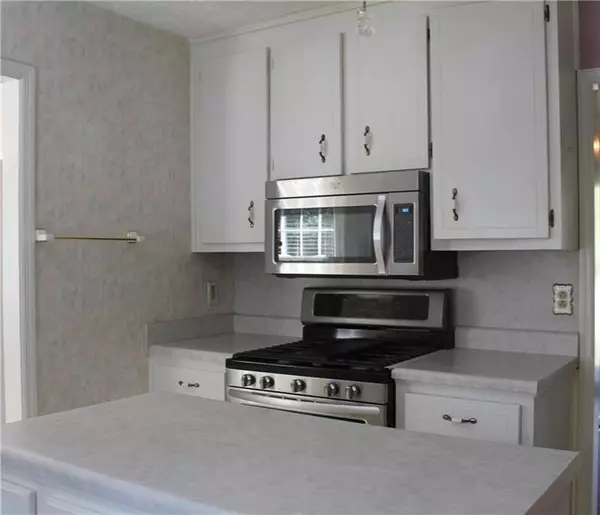$270,000
$279,900
3.5%For more information regarding the value of a property, please contact us for a free consultation.
5 Beds
3 Baths
3,019 SqFt
SOLD DATE : 06/04/2020
Key Details
Sold Price $270,000
Property Type Single Family Home
Sub Type Single Family Residence
Listing Status Sold
Purchase Type For Sale
Square Footage 3,019 sqft
Price per Sqft $89
Subdivision Farmington Iv
MLS Listing ID 6704269
Sold Date 06/04/20
Style Traditional
Bedrooms 5
Full Baths 3
Construction Status Resale
HOA Y/N No
Originating Board FMLS API
Year Built 1983
Annual Tax Amount $635
Tax Year 2018
Lot Size 0.618 Acres
Acres 0.618
Property Description
Looking for a home with lots of space, private fenced-in backyard, workshop, storage building - this is it! Over 3,000 sqft in the house alone! Perfect opportunity for the right Buyer! Enough space for large family, detached 3+car garage in back with extra storage building in the back would make a great location for hobbies or self-employed individuals. Brand new roof with architectural shingles Feb. 2020, exterior siding painted 2019, HVAC only 2 years old, Fresh paint in most rooms Feb. 2020. Septic pumped Nov. 2019, All kitchen appliances are 1-3 years old. Luxury vinyl plank installed in bedrooms and most of main floor and terrace level in 2019. This unique property is just waiting for the right Buyer to see its potential and add their own finishing touches.
Location
State GA
County Cherokee
Area 113 - Cherokee County
Lake Name None
Rooms
Bedroom Description Other
Other Rooms Garage(s), Workshop
Basement Daylight, Driveway Access, Exterior Entry, Finished Bath, Finished, Full
Dining Room Separate Dining Room, Dining L
Interior
Interior Features High Ceilings 10 ft Main, High Ceilings 10 ft Upper, High Ceilings 9 ft Lower, Double Vanity, High Speed Internet, Other
Heating Forced Air, Natural Gas
Cooling Central Air
Flooring Vinyl
Fireplaces Number 1
Fireplaces Type Basement, Gas Log, Gas Starter, Glass Doors, Masonry
Window Features Insulated Windows
Appliance Dishwasher, Dryer, Disposal, Refrigerator, Microwave, Washer
Laundry In Basement
Exterior
Exterior Feature Private Yard, Private Rear Entry, Storage
Parking Features Attached, Detached, Garage, Garage Faces Front, Level Driveway, Parking Pad, RV Access/Parking
Garage Spaces 5.0
Fence Back Yard, Fenced, Privacy, Wood
Pool None
Community Features None
Utilities Available Cable Available, Electricity Available, Natural Gas Available
Waterfront Description None
View Other
Roof Type Composition
Street Surface Paved
Accessibility None
Handicap Access None
Porch Deck, Front Porch, Patio
Total Parking Spaces 5
Building
Lot Description Back Yard, Level, Landscaped, Private
Story Multi/Split
Sewer Septic Tank
Water Public
Architectural Style Traditional
Level or Stories Multi/Split
Structure Type Cement Siding
New Construction No
Construction Status Resale
Schools
Elementary Schools Arnold Mill
Middle Schools Mill Creek
High Schools River Ridge
Others
Senior Community no
Restrictions false
Tax ID 15N23B 001
Special Listing Condition None
Read Less Info
Want to know what your home might be worth? Contact us for a FREE valuation!

Our team is ready to help you sell your home for the highest possible price ASAP

Bought with EXP Realty, LLC.

"My job is to find and attract mastery-based agents to the office, protect the culture, and make sure everyone is happy! "
GET MORE INFORMATION
Request More Info








