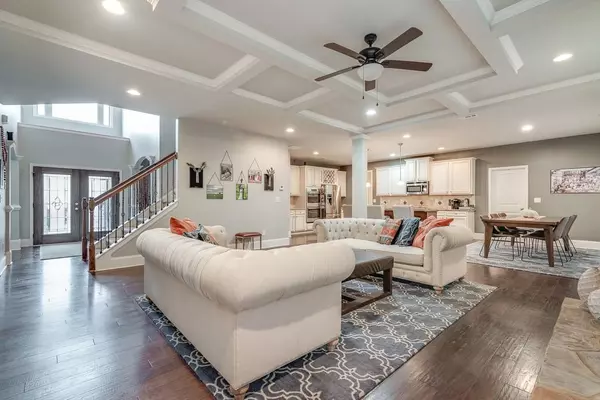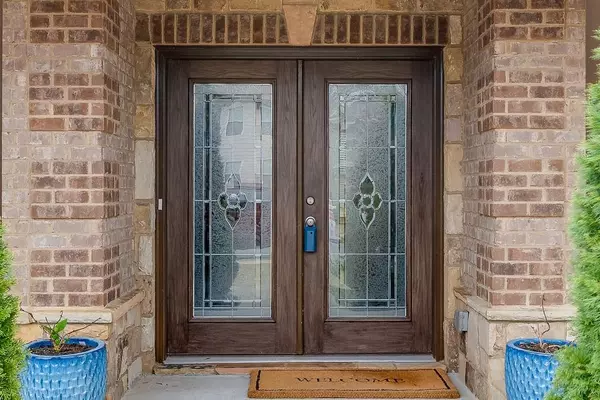$399,900
$399,900
For more information regarding the value of a property, please contact us for a free consultation.
5 Beds
4 Baths
3,839 SqFt
SOLD DATE : 05/26/2020
Key Details
Sold Price $399,900
Property Type Single Family Home
Sub Type Single Family Residence
Listing Status Sold
Purchase Type For Sale
Square Footage 3,839 sqft
Price per Sqft $104
Subdivision Gates At Azalea Ridge
MLS Listing ID 6700373
Sold Date 05/26/20
Style Craftsman, Traditional
Bedrooms 5
Full Baths 4
HOA Fees $650
Originating Board FMLS API
Year Built 2014
Annual Tax Amount $5,073
Tax Year 2019
Lot Size 10,454 Sqft
Property Description
Gorgeous on-trend white and gray interior loaded with upgrades! Located in a desirable gated neighborhood in sought after Mountain View school district, this spancious home is sure to delight. Rocking chair front porch. Welcoming 2-story foyer leads into well appointed dining room with coffered ceiling & wainscoting. Across the foyer is large flex room ideal for office. Fireside family room with coffered ceiling overlooks sprawling kitchen with x-large breakfast area that easily accommodates 6, white perimeter cabinets, island with breakfast bar, stainless steel appliances, double oven, wine rack and ample storage. Around corner is custom built mudroom area with 4 lockers. Spacious guest suite on main with private access to full bath with tile floor and granite vanity. Wide plank hardwood floors thru-out main level living & dining areas. Upstairs boasts master retreat with sitting area & en suite with x-large dual vanity complete with make-up vanity, enlarged shower with seat & frameless glass door, jetted tub, tile floor & walk-in closet with amazing closet storage system built-in. Upstairs loft with pocket doors & custom built bookshelves & cabinetry offers tons of storage & ideal for game room, media room, workout room & more. 2 spacious secondary bedrooms share jack-n-jill bath with dual vanity, tile floor & separate shower room. Additional bedroom up complete with private en suite with tile floor. Fenced backyard. Patio is enlarged and covered. 3-car garage. A must tour!
Location
State GA
County Gwinnett
Rooms
Other Rooms None
Basement None
Dining Room Separate Dining Room
Interior
Interior Features Entrance Foyer 2 Story, High Ceilings 9 ft Main, Bookcases, Coffered Ceiling(s), Double Vanity, Disappearing Attic Stairs, Low Flow Plumbing Fixtures, Other, Tray Ceiling(s), Walk-In Closet(s)
Heating Forced Air, Natural Gas
Cooling Ceiling Fan(s), Central Air
Flooring Carpet, Ceramic Tile, Hardwood
Fireplaces Number 1
Fireplaces Type Gas Starter, Great Room
Laundry Laundry Room
Exterior
Exterior Feature Garden, Private Yard
Garage Attached, Garage Door Opener, Garage, Garage Faces Front, Kitchen Level, Level Driveway
Garage Spaces 3.0
Fence Back Yard, Fenced, Privacy, Wood
Pool None
Community Features Gated, Homeowners Assoc, Sidewalks, Street Lights, Near Schools, Near Shopping
Utilities Available None
Waterfront Description None
View Other
Roof Type Composition, Ridge Vents
Building
Lot Description Level, Landscaped, Private
Story Two
Sewer Public Sewer
Water Public
New Construction No
Schools
Elementary Schools Woodward Mill
Middle Schools Twin Rivers
High Schools Mountain View
Others
Senior Community no
Special Listing Condition None
Read Less Info
Want to know what your home might be worth? Contact us for a FREE valuation!

Our team is ready to help you sell your home for the highest possible price ASAP

Bought with Keller Williams North Atlanta

"My job is to find and attract mastery-based agents to the office, protect the culture, and make sure everyone is happy! "
GET MORE INFORMATION
Request More Info








