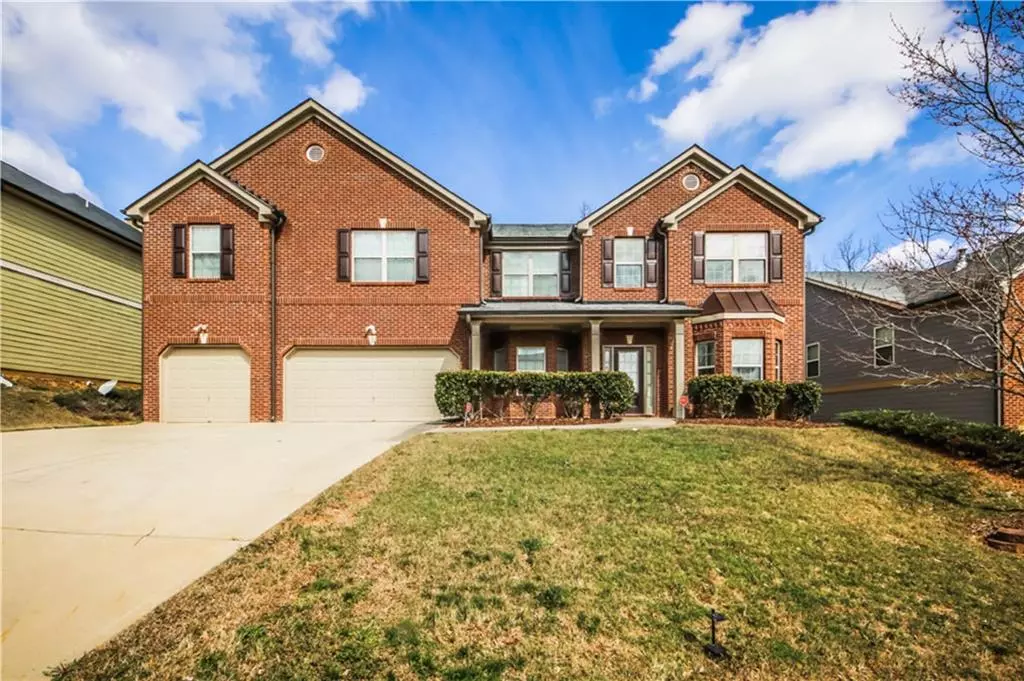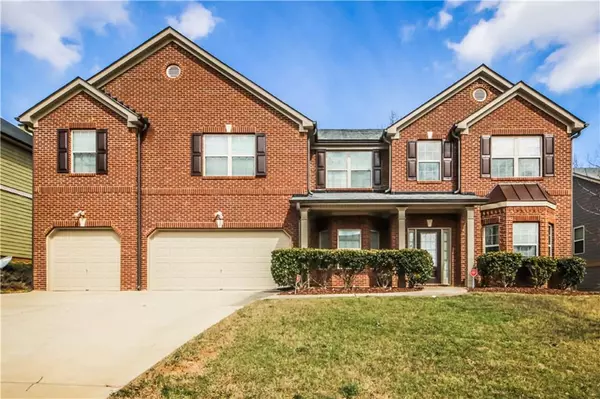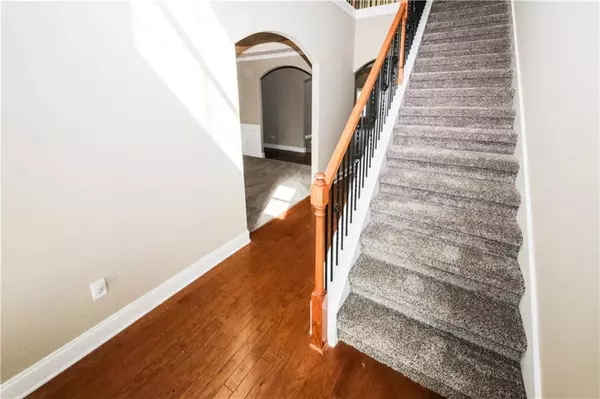$350,000
$355,000
1.4%For more information regarding the value of a property, please contact us for a free consultation.
5 Beds
4 Baths
4,407 SqFt
SOLD DATE : 07/09/2020
Key Details
Sold Price $350,000
Property Type Single Family Home
Sub Type Single Family Residence
Listing Status Sold
Purchase Type For Sale
Square Footage 4,407 sqft
Price per Sqft $79
Subdivision Kensington Park
MLS Listing ID 6693606
Sold Date 07/09/20
Style Colonial, Contemporary/Modern, Other
Bedrooms 5
Full Baths 4
HOA Fees $800
Originating Board FMLS API
Year Built 2008
Annual Tax Amount $4,773
Tax Year 2019
Lot Size 10,114 Sqft
Property Description
Brand new renovation including new carpet to match with wood flooring .Enormous Colonial Home in desirable neighborhood within a great school district! The community features a club house, tennis courts and pool, great for activities and meeting new neighbors. The spacious floor plan gives you 4,407 , garage 702 sq feet, square feet of living space, five bedrooms and four baths, wonderful for any sized family. Prepare family meals in this beautifully updated kitchen stainless steel, custom cabinetry and ample counter space. Hide away on a cold winter night snuggled in your master bedroom next to your own fireplace .The adjoining master bath has both shower and tub, along with his and her sinks. Tons of windows throughout allowing that warm natural light to beam through each room. Enjoy a very spacious backyard with a beautiful patio, perfect for entertaining guests once summer arrives again. Listing provided by Prime Realty Partners of Atlanta Ga Appointment needed , use GPS
Only conventional loan or cash.
Location
State GA
County Douglas
Rooms
Other Rooms None
Basement None
Dining Room Great Room, Separate Dining Room
Interior
Interior Features Cathedral Ceiling(s), Disappearing Attic Stairs, Double Vanity, Entrance Foyer 2 Story, High Ceilings 10 ft Lower, High Ceilings 10 ft Main, Walk-In Closet(s), Other
Heating Forced Air, Natural Gas
Cooling Ceiling Fan(s), Central Air
Flooring Carpet, Ceramic Tile, Hardwood
Fireplaces Number 2
Fireplaces Type Double Sided, Family Room, Gas Log, Glass Doors, Living Room, Master Bedroom
Laundry Laundry Room, Upper Level
Exterior
Exterior Feature Gas Grill, Private Front Entry, Private Rear Entry, Private Yard
Garage Driveway, Garage, Garage Door Opener, Garage Faces Front
Garage Spaces 3.0
Fence None
Pool In Ground
Community Features Homeowners Assoc, Near Schools, Near Shopping, Park, Playground, Pool, Sidewalks, Street Lights
Utilities Available Cable Available, Electricity Available, Natural Gas Available, Phone Available, Sewer Available, Underground Utilities, Water Available
Waterfront Description None
View Other
Roof Type Shingle, Other
Building
Lot Description Back Yard, Front Yard, Landscaped, Private, Sloped
Story Two
Sewer Public Sewer
Water Private
New Construction No
Schools
Elementary Schools Sweetwater
Middle Schools Factory Shoals
High Schools Lithia Springs
Others
Senior Community no
Ownership Fee Simple
Special Listing Condition None
Read Less Info
Want to know what your home might be worth? Contact us for a FREE valuation!

Our team is ready to help you sell your home for the highest possible price ASAP

Bought with Non FMLS Member

"My job is to find and attract mastery-based agents to the office, protect the culture, and make sure everyone is happy! "
GET MORE INFORMATION
Request More Info








