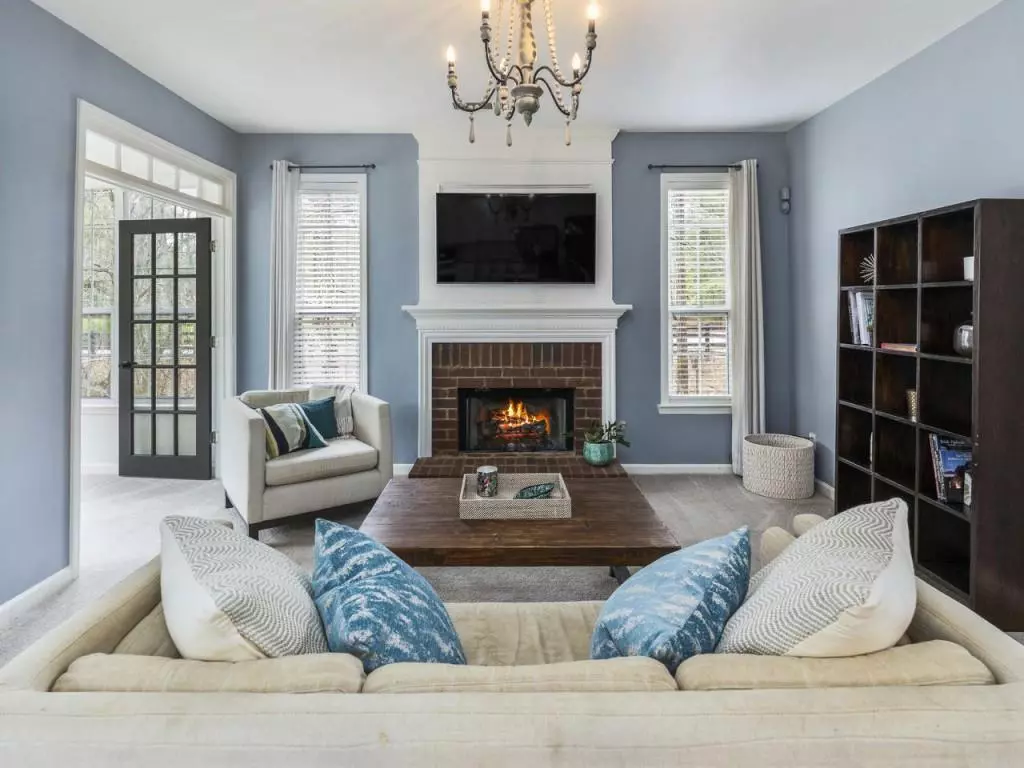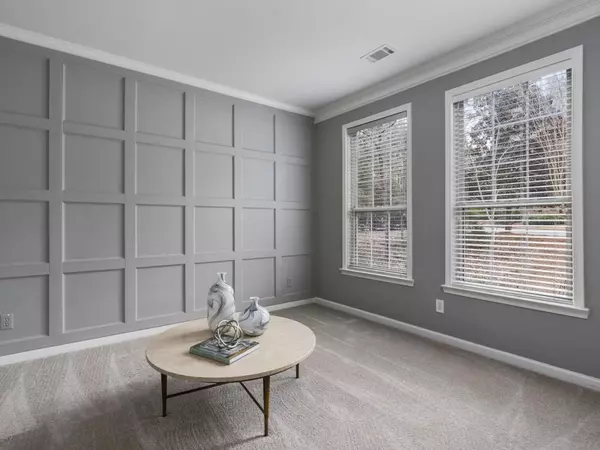$407,000
$425,000
4.2%For more information regarding the value of a property, please contact us for a free consultation.
4 Beds
3.5 Baths
3,106 SqFt
SOLD DATE : 10/19/2020
Key Details
Sold Price $407,000
Property Type Single Family Home
Sub Type Single Family Residence
Listing Status Sold
Purchase Type For Sale
Square Footage 3,106 sqft
Price per Sqft $131
Subdivision Sable Pointe
MLS Listing ID 6699450
Sold Date 10/19/20
Style Traditional
Bedrooms 4
Full Baths 3
Half Baths 1
Construction Status Updated/Remodeled
HOA Fees $400
HOA Y/N Yes
Originating Board FMLS API
Year Built 1999
Annual Tax Amount $3,372
Tax Year 2019
Lot Size 1.000 Acres
Acres 1.0
Property Description
Beautifully updated 4B in swim community on 1 acre in Milton horse country. Open living spaces, tons of natural light, great flow. NEW paint. NEW carpet. NEW water heater. Wide bright foyer flanked by LR w custom wainscoting & DR w picture molding. Kitchen has s/s, granite, tile backsplash. Breakfast bar + island + eat-in alcove open to FR. But best part is the sunroom, 3 walls of window views of private wooded backyard. This is the home for nature enthusiasts! Spacious b'rooms. Partially finished basement w flex/rec/media space + potential 5thB + full bath + storage. Kitchen appliances are 5 years old. Seller requests that I verify all Buyers are pre-approved. Please send lender pre-approval letter. We want to ensure that all Buyers entering the home are pre-qualified and have serious intent to purchase. We also require all Agents & Buyers use hand sanitizer upon entering the home, provided at the front door, and wear booties or remove shoes. Seller will have interior doors open and lights on to minimize what is touched in the home. Lastly, no children or other extended family may enter the home, only contract signors please. Thank you for your understanding during these unprecedented times.
Location
State GA
County Fulton
Area 13 - Fulton North
Lake Name None
Rooms
Bedroom Description Oversized Master, Sitting Room
Other Rooms None
Basement Bath/Stubbed, Daylight, Exterior Entry, Finished, Finished Bath, Full
Dining Room Separate Dining Room
Interior
Interior Features Bookcases, Cathedral Ceiling(s), Double Vanity, Entrance Foyer, High Ceilings 9 ft Upper, Tray Ceiling(s), Walk-In Closet(s)
Heating Central, Forced Air, Heat Pump, Natural Gas
Cooling Ceiling Fan(s), Central Air
Flooring Carpet, Hardwood
Fireplaces Number 1
Fireplaces Type Family Room, Gas Starter
Window Features Insulated Windows
Appliance Dishwasher, Dryer, Gas Cooktop, Gas Water Heater, Microwave, Refrigerator, Self Cleaning Oven
Laundry Laundry Room, Upper Level
Exterior
Exterior Feature Private Yard
Garage Driveway, Garage, Kitchen Level, Level Driveway, Parking Pad
Garage Spaces 2.0
Fence None
Pool None
Community Features Homeowners Assoc, Pool
Utilities Available Cable Available, Electricity Available, Natural Gas Available, Underground Utilities
Waterfront Description None
View Rural
Roof Type Composition
Street Surface Paved
Accessibility None
Handicap Access None
Porch Deck, Patio
Parking Type Driveway, Garage, Kitchen Level, Level Driveway, Parking Pad
Total Parking Spaces 2
Building
Lot Description Back Yard, Corner Lot, Landscaped, Level, Private, Wooded
Story Two
Sewer Septic Tank
Water Public
Architectural Style Traditional
Level or Stories Two
Structure Type Brick Front
New Construction No
Construction Status Updated/Remodeled
Schools
Elementary Schools Birmingham Falls
Middle Schools Hopewell
High Schools Cambridge
Others
HOA Fee Include Reserve Fund
Senior Community no
Restrictions false
Tax ID 22 485103320237
Ownership Fee Simple
Financing no
Special Listing Condition None
Read Less Info
Want to know what your home might be worth? Contact us for a FREE valuation!

Our team is ready to help you sell your home for the highest possible price ASAP

Bought with BHGRE Metro Brokers

"My job is to find and attract mastery-based agents to the office, protect the culture, and make sure everyone is happy! "
GET MORE INFORMATION
Request More Info








