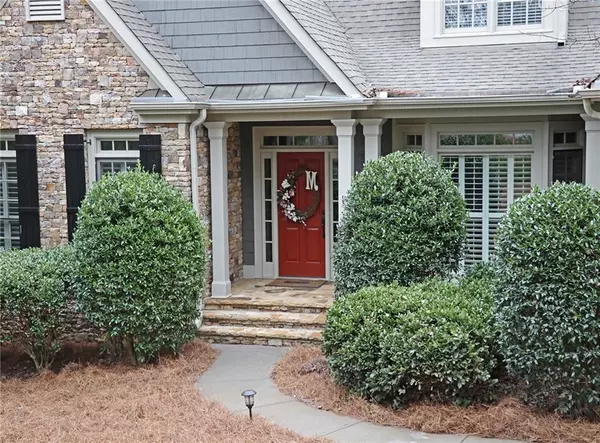$575,000
$619,000
7.1%For more information regarding the value of a property, please contact us for a free consultation.
5 Beds
5.5 Baths
5,385 SqFt
SOLD DATE : 08/04/2020
Key Details
Sold Price $575,000
Property Type Single Family Home
Sub Type Single Family Residence
Listing Status Sold
Purchase Type For Sale
Square Footage 5,385 sqft
Price per Sqft $106
Subdivision Big Canoe
MLS Listing ID 6693461
Sold Date 08/04/20
Style Craftsman, Traditional
Bedrooms 5
Full Baths 5
Half Baths 1
Construction Status Resale
HOA Fees $306
HOA Y/N Yes
Originating Board FMLS API
Year Built 2004
Annual Tax Amount $5,026
Tax Year 2019
Lot Size 1.580 Acres
Acres 1.58
Property Description
A Perfect Spot to Call Home - in the Sought After Blackwell Creek Neighborhood Convenient to the Main Gate. Picture Perfect, this Immaculately Maintained, Move in Ready Home Seeks a Buyer Who Will Love It as Much as its Current Owners do. The Magnificent Great Room with its Towering Stone Fireplace is the Focal Point, but the Cozy Keeping Room with a 2nd Stone Fireplace, the Private Living Room and the Spacious Terrace Level Family Room - 3rd Fireplace - offer Multiple Living Areas. The Large, Formal Dining Room is Perfect for Dinner Parties or Family Gatherings. And the Kitchen! Well, You Just Have to See it! The 4th Stone Fireplace Anchors the Main Screened Porch overlooking the peaceful woods.
5 Bedrooms, each with a Private Bath and Walk in Closet are Great for a Large Family OR Wonderful Space for Adult Children and Grands to Visit.
The Over Sized Master on the Main Features a Sitting Area and a Private Screened Morning Porch for "Coffee With a View" Plus the Master Bath is Amazing!
A Pool Room, Game Room, Exercise/Bedroom, Bath, Kitchenette and Stone Covered Porch Complete the Terrace Level. Except for the Massive Storage Area and Potential Workshop. 4 HVAC Systems Maintain Perfect Temperatures Throughout. To Top It Off, there is a 3 Car Garage! And All of This is Situated on a Private, Beautifully Wooded Cul-de-Sac Lot. What Are You Waiting For? It's Time to Call This HOME!
Location
State GA
County Pickens
Area 331 - Pickens County
Lake Name None
Rooms
Bedroom Description Master on Main, Oversized Master, Other
Other Rooms None
Basement Daylight, Exterior Entry, Finished, Finished Bath, Full, Interior Entry
Main Level Bedrooms 1
Dining Room Seats 12+, Separate Dining Room
Interior
Interior Features Cathedral Ceiling(s), Coffered Ceiling(s), Disappearing Attic Stairs, Double Vanity, Entrance Foyer 2 Story, High Ceilings 9 ft Main, High Ceilings 10 ft Lower, His and Hers Closets, Tray Ceiling(s), Walk-In Closet(s), Wet Bar, Other
Heating Central, Electric, Heat Pump, Zoned
Cooling Ceiling Fan(s), Central Air, Zoned
Flooring Carpet, Ceramic Tile, Hardwood
Fireplaces Number 4
Fireplaces Type Factory Built, Family Room, Gas Log, Gas Starter, Great Room, Keeping Room
Window Features Insulated Windows, Shutters
Appliance Dishwasher, Disposal, Double Oven, Dryer, Electric Oven, Electric Water Heater, Gas Cooktop, Microwave, Refrigerator, Self Cleaning Oven, Washer
Laundry Laundry Room, Main Level
Exterior
Exterior Feature Gas Grill, Private Front Entry, Private Rear Entry, Private Yard
Garage Attached, Garage, Garage Door Opener, Garage Faces Side, Kitchen Level, Storage
Garage Spaces 3.0
Fence None
Pool None
Community Features Clubhouse, Dog Park, Fishing, Fitness Center, Gated, Golf, Homeowners Assoc, Lake, Marina, Pool, Restaurant, Tennis Court(s)
Utilities Available Cable Available, Electricity Available, Phone Available, Underground Utilities, Water Available
Waterfront Description None
View Other
Roof Type Composition
Street Surface Asphalt
Accessibility None
Handicap Access None
Porch Covered, Deck, Front Porch, Rear Porch, Screened
Total Parking Spaces 3
Building
Lot Description Cul-De-Sac, Landscaped, Private, Sloped, Wooded
Story Two
Sewer Septic Tank
Water Private
Architectural Style Craftsman, Traditional
Level or Stories Two
Structure Type Cement Siding, Shingle Siding, Stone
New Construction No
Construction Status Resale
Schools
Elementary Schools Tate
Middle Schools Pickens - Other
High Schools Pickens
Others
HOA Fee Include Reserve Fund, Security, Trash
Senior Community no
Restrictions false
Tax ID 049A 075
Special Listing Condition None
Read Less Info
Want to know what your home might be worth? Contact us for a FREE valuation!

Our team is ready to help you sell your home for the highest possible price ASAP

Bought with RE/MAX Town and Country

"My job is to find and attract mastery-based agents to the office, protect the culture, and make sure everyone is happy! "
GET MORE INFORMATION
Request More Info








