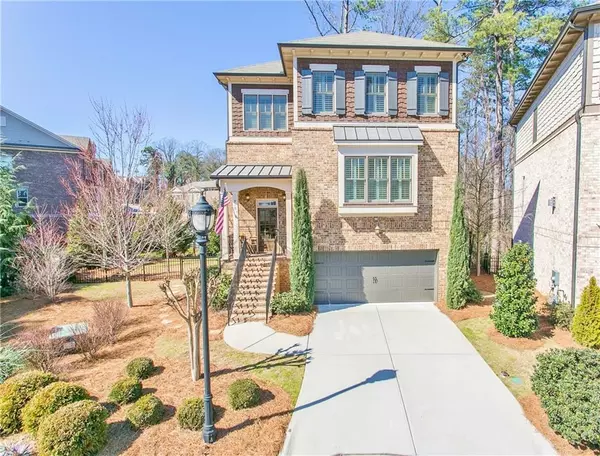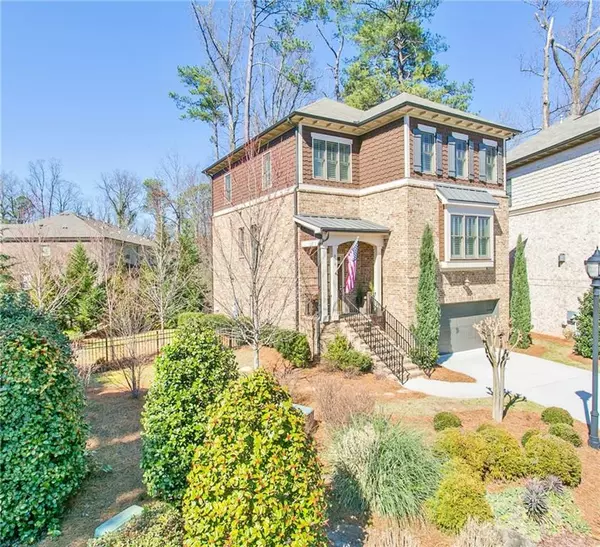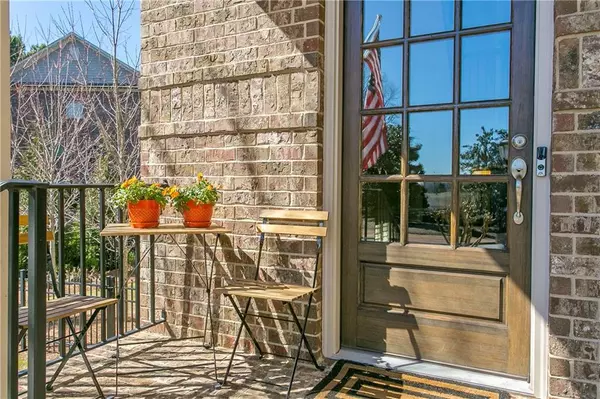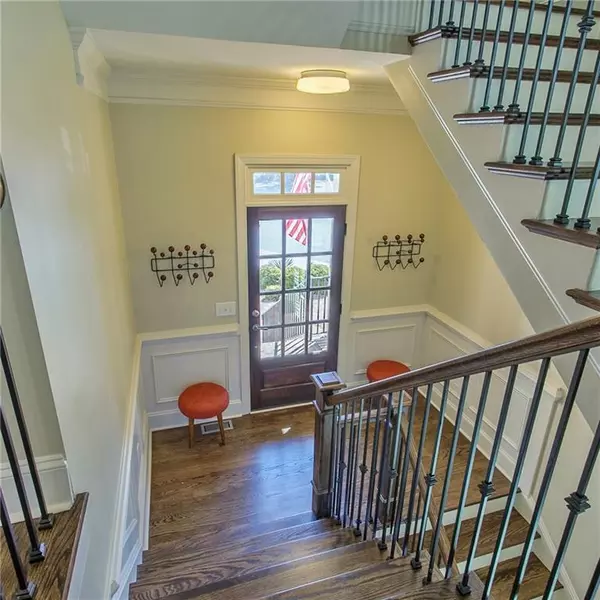$745,000
$769,000
3.1%For more information regarding the value of a property, please contact us for a free consultation.
4 Beds
3.5 Baths
2,536 SqFt
SOLD DATE : 04/27/2020
Key Details
Sold Price $745,000
Property Type Single Family Home
Sub Type Single Family Residence
Listing Status Sold
Purchase Type For Sale
Square Footage 2,536 sqft
Price per Sqft $293
Subdivision Canterbury Heights
MLS Listing ID 6695917
Sold Date 04/27/20
Style Contemporary/Modern, Craftsman, Traditional
Bedrooms 4
Full Baths 3
Half Baths 1
Construction Status Resale
HOA Fees $190
HOA Y/N Yes
Originating Board FMLS API
Year Built 2014
Annual Tax Amount $9,122
Tax Year 2019
Lot Size 5,227 Sqft
Acres 0.12
Property Description
Stunning oasis in the city with a private yard offers boutique hotel appeal and the lock & leave convenience of a city home. With three finished levels and a stately curb appeal, this freestanding home blends townhouse-type convenience with just a bit more yard space for an unbeatable combination of comfort and style. Impeccably appointed with extensive upgrades throughout, including upgraded light fixtures, five ceiling fans, a full Viking kitchen, an outdoor Viking gas grill, plantation shutters on all 3 levels, Nest thermostats, built-in closets and pantry, and an Elite security system with motion detection and window screen sensors. The finished daylight terrace level features a separate entry door and direct deck access, and this space can also be used as a 4th bedroom/guest suite. Custom built-in wet bar & cabinets w/ sink & two wine coolers included. Garage has epoxy-coated floor and extensive cabinetry. Exterior completely painted Fall 2019, and interior touch-ups just completed for a truly flawless presentation. Absolutely unique position within the community affords this home a fully-fenced private yard with dedicated entry gate - enjoy the luxury of having your own private park. Extensive additional landscaping includes the addition of 10+ trees for ambiance and privacy. Two decks and grilling areas complete the exterior entertaining space. The lower deck also includes a covered portion with under-deck system and integrated gutter. A one-year 2/10 Systems & Appliances Warranty with Supreme Protection Upgrade is included at no extra cost.
Location
State GA
County Fulton
Area 21 - Atlanta North
Lake Name None
Rooms
Bedroom Description Other
Other Rooms None
Basement Daylight, Driveway Access, Exterior Entry, Finished, Finished Bath, Interior Entry
Dining Room Open Concept
Interior
Interior Features Bookcases, Double Vanity, Entrance Foyer, High Ceilings 9 ft Upper, High Ceilings 10 ft Main, High Speed Internet, His and Hers Closets, Smart Home, Walk-In Closet(s)
Heating Central, Forced Air, Natural Gas, Radiant
Cooling Ceiling Fan(s), Central Air, Zoned
Flooring Carpet, Ceramic Tile, Hardwood
Fireplaces Number 1
Fireplaces Type Family Room, Gas Log, Great Room
Window Features Insulated Windows, Plantation Shutters
Appliance Dishwasher, Disposal, Dryer, Electric Oven, Gas Cooktop, Gas Range, Gas Water Heater, Microwave, Refrigerator, Washer
Laundry In Hall, Laundry Room, Upper Level
Exterior
Exterior Feature Garden, Gas Grill, Private Yard
Parking Features Attached, Covered, Drive Under Main Level, Driveway, Garage, Garage Door Opener, Level Driveway
Garage Spaces 2.0
Fence Back Yard, Fenced, Wrought Iron
Pool None
Community Features Homeowners Assoc, Near Marta, Near Shopping, Near Trails/Greenway, Park, Public Transportation, Restaurant, Sidewalks, Street Lights
Utilities Available Cable Available, Electricity Available, Natural Gas Available, Phone Available, Sewer Available, Underground Utilities, Water Available
Waterfront Description None
View Other
Roof Type Composition, Shingle
Street Surface Asphalt
Accessibility Accessible Bedroom
Handicap Access Accessible Bedroom
Porch Covered, Deck, Front Porch, Patio, Rear Porch
Total Parking Spaces 2
Building
Lot Description Back Yard, Landscaped, Level, Private
Story Three Or More
Sewer Public Sewer
Water Public
Architectural Style Contemporary/Modern, Craftsman, Traditional
Level or Stories Three Or More
Structure Type Brick 3 Sides, Cement Siding, Frame
New Construction No
Construction Status Resale
Schools
Elementary Schools Smith
Middle Schools Sutton
High Schools North Atlanta
Others
HOA Fee Include Maintenance Grounds, Reserve Fund
Senior Community no
Restrictions false
Tax ID 17 0006 LL4043
Ownership Fee Simple
Special Listing Condition None
Read Less Info
Want to know what your home might be worth? Contact us for a FREE valuation!

Our team is ready to help you sell your home for the highest possible price ASAP

Bought with Atlanta Fine Homes Sotheby's International
"My job is to find and attract mastery-based agents to the office, protect the culture, and make sure everyone is happy! "
GET MORE INFORMATION
Request More Info








