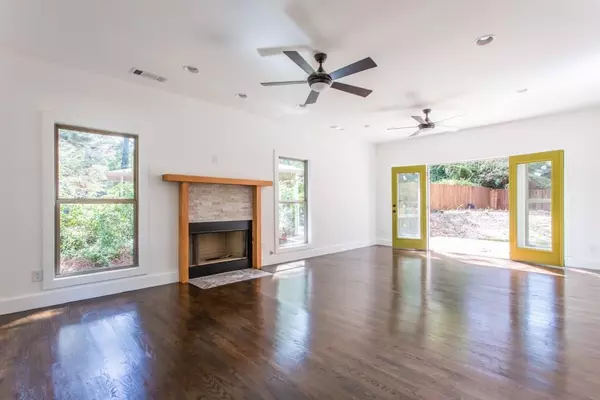$307,000
$315,000
2.5%For more information regarding the value of a property, please contact us for a free consultation.
3 Beds
2.5 Baths
1,878 SqFt
SOLD DATE : 03/25/2019
Key Details
Sold Price $307,000
Property Type Single Family Home
Sub Type Single Family Residence
Listing Status Sold
Purchase Type For Sale
Square Footage 1,878 sqft
Price per Sqft $163
Subdivision Turner Heights
MLS Listing ID 6079981
Sold Date 03/25/19
Style Contemporary/Modern, Craftsman
Bedrooms 3
Full Baths 2
Half Baths 1
Construction Status New Construction
HOA Y/N No
Originating Board FMLS API
Year Built 2018
Available Date 2018-10-02
Annual Tax Amount $272
Tax Year 2017
Lot Size 0.300 Acres
Acres 0.3
Property Description
Brand New Construction in quiet Decatur n'hood short drive to Avondale,downtown Decatur,Emory. Ask about incentive if close by 3/1/19. Entertain on large front porch,back deck, flat backyard, & huge family room.Chef's kitchen w/SS appliances, island, quartz counters. Fam room w/wood burning fireplace opens to deck & lg backyard.Owner's suite w/walk in closet, dual vanity w/quartz counters,lg walk in shower with dual shower heads. Sunny office in addition to the 3 bdms. 2 car carport (can be enclosed to garage). Lots of reno in n'hood now..get in before priced out!
Location
State GA
County Dekalb
Area 52 - Dekalb-West
Lake Name None
Rooms
Other Rooms None
Basement Crawl Space
Dining Room Seats 12+
Interior
Interior Features High Ceilings 9 ft Main, Low Flow Plumbing Fixtures, Walk-In Closet(s)
Heating Electric
Cooling Central Air
Flooring Hardwood
Fireplaces Number 1
Fireplaces Type Family Room
Window Features Insulated Windows
Appliance Dishwasher, Electric Range, ENERGY STAR Qualified Appliances, Microwave, Refrigerator
Laundry Laundry Room, Main Level
Exterior
Exterior Feature Other
Garage Carport, Driveway, Level Driveway
Fence Back Yard, Privacy, Wood
Pool None
Community Features Near Marta, Public Transportation
Utilities Available Cable Available, Electricity Available, Natural Gas Available
Waterfront Description None
View Other
Roof Type Ridge Vents, Shingle
Street Surface Paved
Accessibility None
Handicap Access None
Porch Covered, Deck, Front Porch, Rear Porch
Parking Type Carport, Driveway, Level Driveway
Building
Lot Description Landscaped, Level
Story Two
Sewer Public Sewer
Water Public
Architectural Style Contemporary/Modern, Craftsman
Level or Stories Two
Structure Type Cement Siding
New Construction No
Construction Status New Construction
Schools
Elementary Schools Peachcrest
Middle Schools Mary Mcleod Bethune
High Schools Towers
Others
Senior Community no
Restrictions false
Tax ID 15 197 09 012
Special Listing Condition None
Read Less Info
Want to know what your home might be worth? Contact us for a FREE valuation!

Our team is ready to help you sell your home for the highest possible price ASAP

Bought with Palmerhouse Properties

"My job is to find and attract mastery-based agents to the office, protect the culture, and make sure everyone is happy! "
GET MORE INFORMATION
Request More Info








