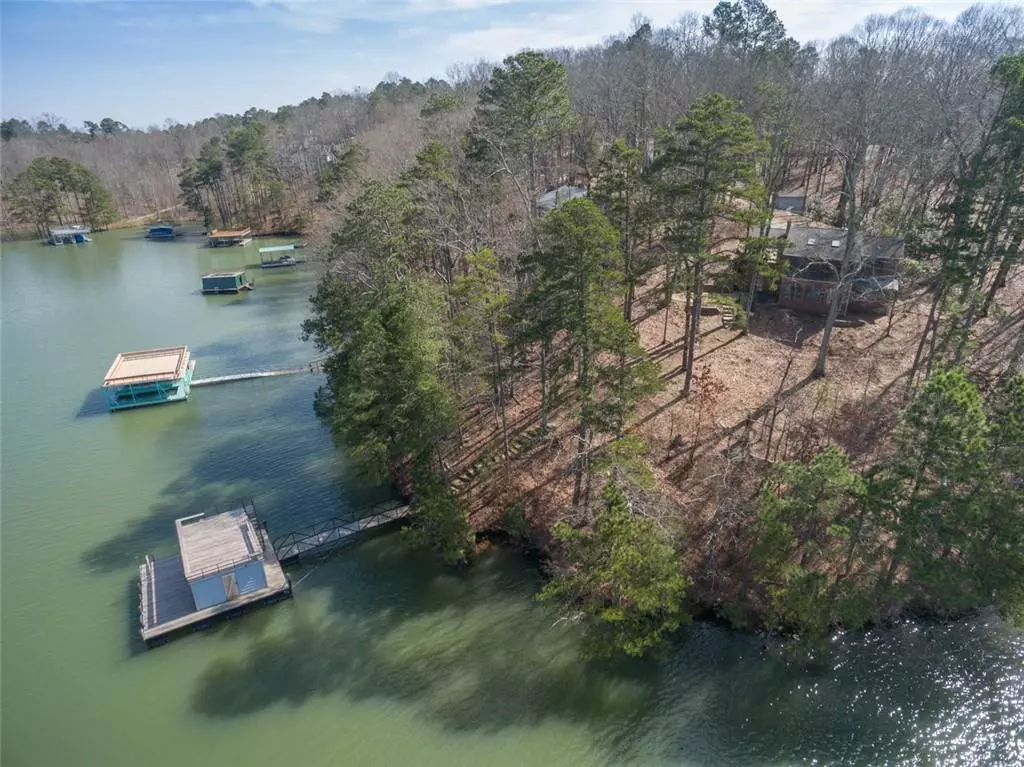$540,235
$549,000
1.6%For more information regarding the value of a property, please contact us for a free consultation.
2 Beds
2 Baths
2,256 SqFt
SOLD DATE : 05/11/2020
Key Details
Sold Price $540,235
Property Type Single Family Home
Sub Type Single Family Residence
Listing Status Sold
Purchase Type For Sale
Square Footage 2,256 sqft
Price per Sqft $239
Subdivision Beach Haven Heights
MLS Listing ID 6693738
Sold Date 05/11/20
Style Bungalow, Cottage
Bedrooms 2
Full Baths 2
Construction Status Resale
HOA Y/N No
Originating Board FMLS API
Year Built 1967
Annual Tax Amount $1,587
Tax Year 2018
Lot Size 0.690 Acres
Acres 0.69
Property Description
Lakefront living with no HOA! Charming 2-bedroom, 2 bath lake front 4-sided brick cottage in established Beach Haven Heights community on Lake Lanier. Located on Browns Bridge Road in Gainesville, this is the first time on the market for this lakefront home. Beautiful deepwater lot with mature hardwoods that has a gentle slope to the lake and over-sized covered single slip dock with boat lift and party deck for complete coverage for boat and lake toys. Dock had a $21k makeover in 2018 and permit is valid until 2023. Great residence for full time lake living or a perfect vacation home in beautiful North Georgia. This unique lake house has a gorgeous masonry brick fireplace and a wall of windows overlooking the water from the spacious all-season room. Both bathrooms have unique custom tile work, and the kitchen has solid oak cabinets and beautiful wood floors. Relax and enjoy lakeside sunset views from the concrete patio and an easy stroll to the lake and dock with built-in steps. Finished basement has separate entry and a fully functional kitchenette with a microwave and sink that can be easily converted to a full kitchen if desired. Lake Lanier is the largest lake in Georgia and offers the opportunity for relaxed lake living with many recreational opportunities for your enjoyment.
Location
State GA
County Hall
Area 265 - Hall County
Lake Name Lanier
Rooms
Bedroom Description In-Law Floorplan, Master on Main
Other Rooms Outbuilding, RV/Boat Storage
Basement Exterior Entry, Finished, Finished Bath, Full, Interior Entry
Main Level Bedrooms 1
Dining Room Great Room
Interior
Interior Features Beamed Ceilings, Double Vanity
Heating Heat Pump, Zoned
Cooling Attic Fan, Ceiling Fan(s), Heat Pump, Zoned
Flooring Concrete, Other
Fireplaces Number 1
Fireplaces Type Basement, Family Room, Glass Doors, Masonry
Window Features Insulated Windows
Appliance Dishwasher, Disposal, Dryer, Electric Oven, Electric Water Heater, Gas Cooktop, Microwave, Refrigerator, Washer
Laundry Laundry Room, Main Level
Exterior
Exterior Feature Private Rear Entry, Rear Stairs, Storage
Parking Features Carport, Driveway, Kitchen Level, Level Driveway
Fence Chain Link, Fenced
Pool None
Community Features Dry Dock, Fishing, Lake, Powered Boats Allowed, RV/Boat Storage, Street Lights
Utilities Available Electricity Available, Natural Gas Available, Water Available
Waterfront Description Lake, Lake Front
Roof Type Composition, Ridge Vents, Shingle
Street Surface Asphalt, Concrete, Paved
Accessibility None
Handicap Access None
Porch Covered, Patio, Rear Porch, Screened
Total Parking Spaces 1
Building
Lot Description Back Yard, Front Yard, Lake/Pond On Lot, Landscaped, Private, Wooded
Story One
Sewer Septic Tank
Water Public
Architectural Style Bungalow, Cottage
Level or Stories One
Structure Type Brick 4 Sides
New Construction No
Construction Status Resale
Schools
Elementary Schools Mcever
Middle Schools Chestatee
High Schools Chestatee
Others
Senior Community no
Restrictions false
Tax ID 08081 003040
Special Listing Condition None
Read Less Info
Want to know what your home might be worth? Contact us for a FREE valuation!

Our team is ready to help you sell your home for the highest possible price ASAP

Bought with Harry Norman Realtors
"My job is to find and attract mastery-based agents to the office, protect the culture, and make sure everyone is happy! "
GET MORE INFORMATION
Request More Info








