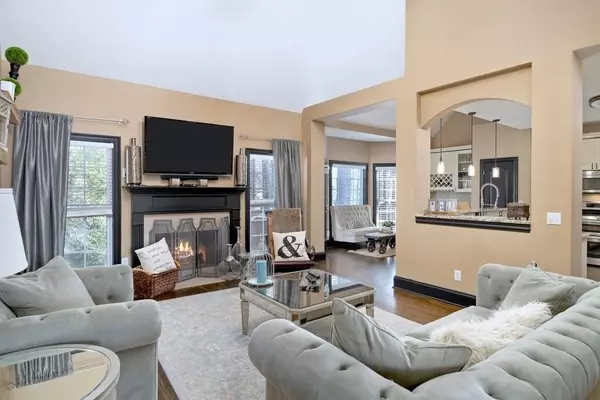$431,000
$439,900
2.0%For more information regarding the value of a property, please contact us for a free consultation.
4 Beds
3.5 Baths
4,177 SqFt
SOLD DATE : 04/20/2020
Key Details
Sold Price $431,000
Property Type Single Family Home
Sub Type Single Family Residence
Listing Status Sold
Purchase Type For Sale
Square Footage 4,177 sqft
Price per Sqft $103
Subdivision Chastain Manor
MLS Listing ID 6694183
Sold Date 04/20/20
Style Traditional
Bedrooms 4
Full Baths 3
Half Baths 1
HOA Fees $350
Originating Board FMLS API
Year Built 2003
Annual Tax Amount $3,967
Tax Year 2018
Lot Size 0.370 Acres
Property Description
Prepare to fall in love with this entertainer’s dream! Luxurious upgrades abound in this exquisite and spacious home. You are welcomed immediately by the inviting front porch and drawn into the stunning Foyer with gorgeous hardwoods and 20 foot ceilings, which span to the Family Room showcasing a beautiful marble fireplace focal point. This bright and amazing open floorplan continues as it flows into the gourmet Kitchen encompassing custom cabinets, granite countertops, stainless steel appliances, upgraded lighting, plus under-cabinet lights. Oversized Owner’s Suite on main floor is a true retreat with hardwoods, two walk-in closets and an alluring spa-like Ensuite enveloping you in glamour and true decadence (not to mention, some serious BLING). Open staircase with wrought iron rails leads to three large additional bedrooms upstairs, which all have convenient access to the hall Bathroom. Perfectly designed and configured Terrace Level continues the immeasurable entertaining space with a huge Family Room/Rec Room featuring a custom brick fireplace that incorporates a unique barn door TV niche above mantel and is open to a pool room…even a built-in ice machine! And finishing out this incredible space are a separate Theatre/Media Room, Bonus Room accessed through a custom barn door, an Office, as well as a full Bath. Bonus Room could easily be made into a 5th bedroom due to ample space for a closet addition. AND IT DOESN’T STOP THERE…double doors from pool room lure you outdoors to expansive, tiered decking (with built-in benches) that are partially covered and highlight a charming bed porch swing! Plenty of grass surrounds you in this fenced backyard oasis. Hurry to see this one today!
Location
State GA
County Cobb
Rooms
Other Rooms None
Basement Daylight, Exterior Entry, Finished Bath, Finished, Full, Interior Entry
Dining Room Separate Dining Room
Interior
Interior Features Entrance Foyer 2 Story, High Ceilings 9 ft Main, High Ceilings 9 ft Upper, Double Vanity, High Speed Internet, Entrance Foyer, His and Hers Closets, Other, Tray Ceiling(s), Walk-In Closet(s)
Heating Natural Gas, Zoned
Cooling Ceiling Fan(s), Zoned
Flooring Carpet, Ceramic Tile, Hardwood
Fireplaces Number 2
Fireplaces Type Basement, Family Room, Factory Built, Gas Log, Gas Starter
Laundry Laundry Room, Main Level
Exterior
Exterior Feature Other
Garage Garage Door Opener, Driveway, Garage, Garage Faces Front, Level Driveway
Garage Spaces 2.0
Fence Back Yard, Fenced
Pool None
Community Features Homeowners Assoc, Sidewalks, Street Lights
Utilities Available None
Waterfront Description None
View Other
Roof Type Composition
Building
Lot Description Back Yard, Landscaped, Private, Sloped, Wooded, Front Yard
Story Two
Sewer Public Sewer
Water Public
New Construction No
Schools
Elementary Schools Chalker
Middle Schools Daniell
High Schools Sprayberry
Others
Senior Community no
Special Listing Condition None
Read Less Info
Want to know what your home might be worth? Contact us for a FREE valuation!

Our team is ready to help you sell your home for the highest possible price ASAP

Bought with Atlanta Communities

"My job is to find and attract mastery-based agents to the office, protect the culture, and make sure everyone is happy! "
GET MORE INFORMATION
Request More Info








