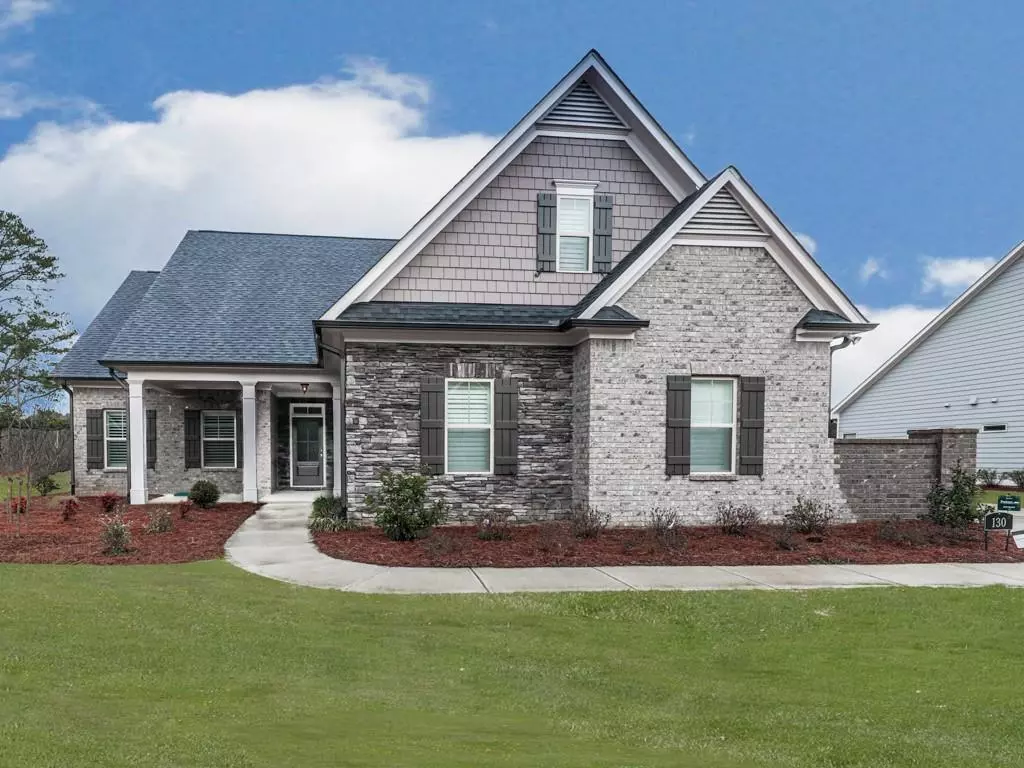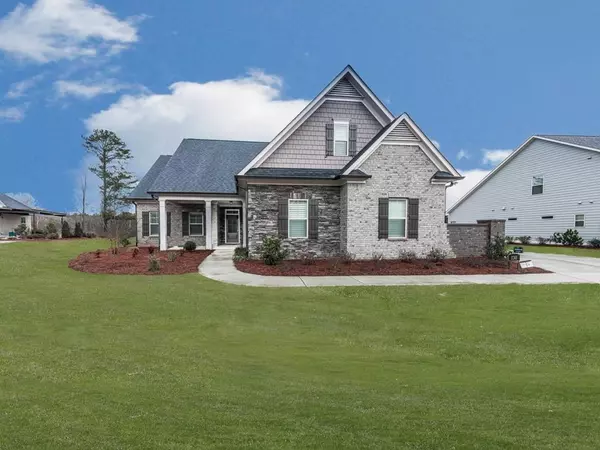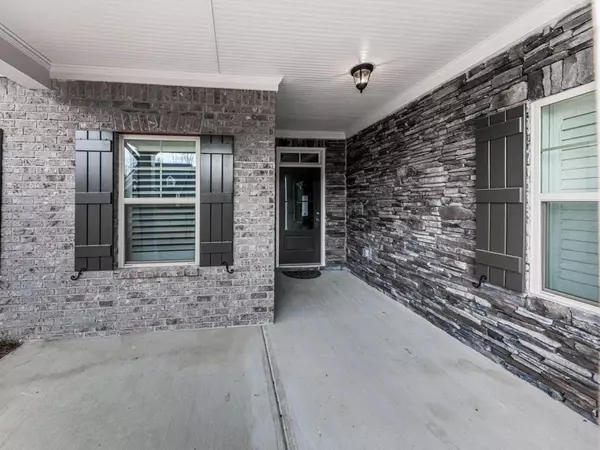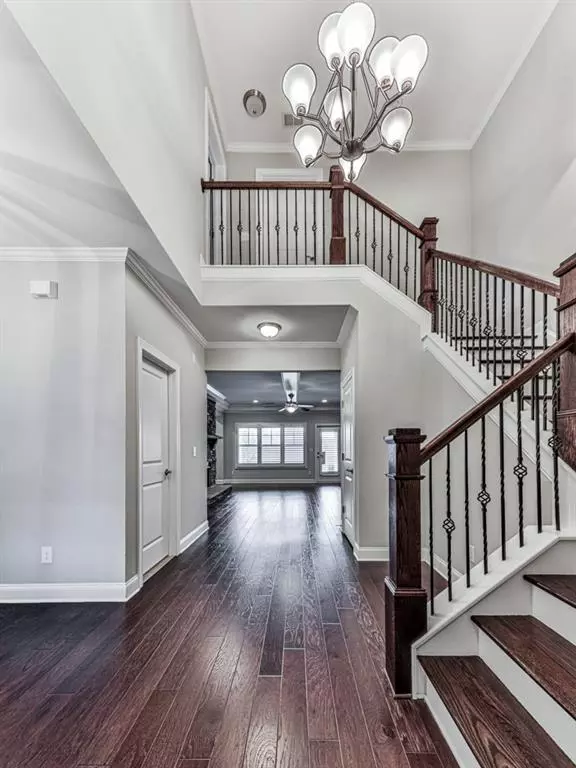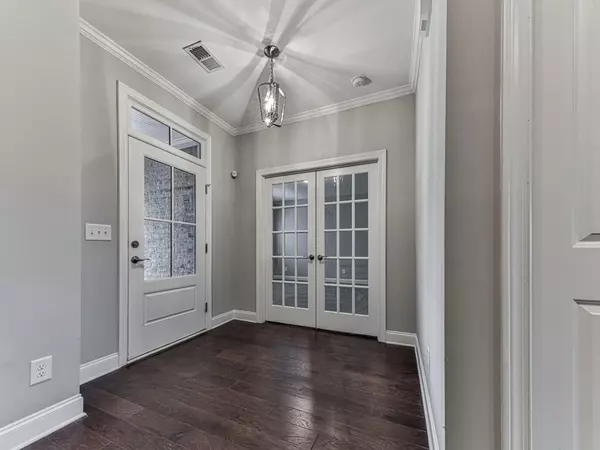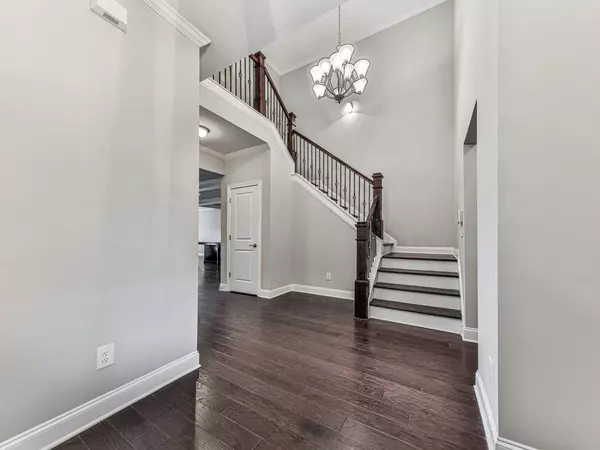$485,000
$500,000
3.0%For more information regarding the value of a property, please contact us for a free consultation.
3 Beds
3 Baths
2,633 SqFt
SOLD DATE : 04/13/2020
Key Details
Sold Price $485,000
Property Type Single Family Home
Sub Type Single Family Residence
Listing Status Sold
Purchase Type For Sale
Square Footage 2,633 sqft
Price per Sqft $184
Subdivision Sweet Briar Farms
MLS Listing ID 6673407
Sold Date 04/13/20
Style Ranch
Bedrooms 3
Full Baths 3
HOA Fees $250
Originating Board FMLS API
Year Built 2018
Annual Tax Amount $961
Tax Year 2018
Lot Size 0.366 Acres
Property Description
It's a RANCH! You don't want to miss this 3 BR/ 3BA gem located in the private community of Sweet Briar Farms just off the beaten path. This charming home features an open concept floor plan with split bedrooms and plantation shutters throughout. This home has it ALL starting with the kitchen featuring a large island with granite countertops, SS appliances, double oven, built in microwave, and gas stove top. Kitchen has a large eat in area for your dining table. Laundry room has a wash sink and plenty of space located right next to the walk-in pantry. Master bedroom features coffered ceilings, master bathroom has dual vanities, an extra large walk -in, tiled shower, master closet has CUSTOM California closets! The upstairs features an extra bedroom with a private bathroom and plenty of closet space. Possible additional loft space upstairs that could be finished out for the perfect office or flex space. This home has everything you want and so much more, no detail was missed! Walk outside to the patio which backs of to Corp property meaning peace and privacy! Take a stroll down the walking trails and see what else this area has to offer! Active adult 55+ community offers peace and plenty of space. CUSTOM UPGRADES GLORE!
Location
State GA
County Cherokee
Rooms
Other Rooms None
Basement None
Dining Room Open Concept, Other
Interior
Interior Features Bookcases, Coffered Ceiling(s), Entrance Foyer, High Ceilings 9 ft Main, High Ceilings 9 ft Upper, High Speed Internet, His and Hers Closets, Walk-In Closet(s)
Heating Central
Cooling Ceiling Fan(s), Central Air
Flooring Carpet, Ceramic Tile
Fireplaces Number 1
Fireplaces Type Family Room, Gas Log, Gas Starter, Living Room
Laundry Laundry Room, Main Level
Exterior
Exterior Feature Private Yard
Parking Features Driveway, Garage, Garage Door Opener, Garage Faces Side, Kitchen Level, Level Driveway
Garage Spaces 2.0
Fence None
Pool None
Community Features Clubhouse, Pool
Utilities Available Cable Available, Electricity Available, Natural Gas Available, Phone Available, Sewer Available, Underground Utilities, Water Available
View Other
Roof Type Composition
Building
Lot Description Back Yard, Front Yard, Landscaped, Level
Story Two
Sewer Public Sewer
Water Public
New Construction No
Schools
Elementary Schools Arnold Mill
Middle Schools Mill Creek
High Schools River Ridge
Others
Senior Community no
Special Listing Condition None
Read Less Info
Want to know what your home might be worth? Contact us for a FREE valuation!

Our team is ready to help you sell your home for the highest possible price ASAP

Bought with Keller Williams Realty Partners
"My job is to find and attract mastery-based agents to the office, protect the culture, and make sure everyone is happy! "
GET MORE INFORMATION
Request More Info



