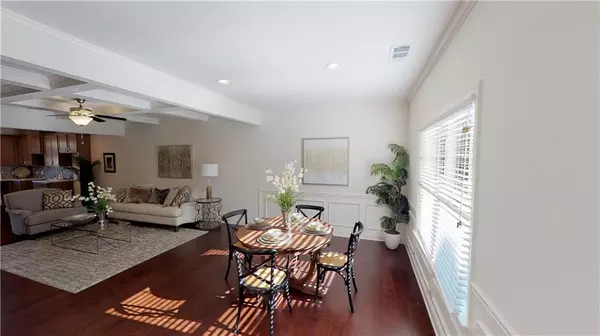$281,865
$276,000
2.1%For more information regarding the value of a property, please contact us for a free consultation.
4 Beds
3.5 Baths
2,080 SqFt
SOLD DATE : 06/12/2020
Key Details
Sold Price $281,865
Property Type Townhouse
Sub Type Townhouse
Listing Status Sold
Purchase Type For Sale
Square Footage 2,080 sqft
Price per Sqft $135
Subdivision Camp Creek Village
MLS Listing ID 6687947
Sold Date 06/12/20
Style Townhouse
Bedrooms 4
Full Baths 3
Half Baths 1
Construction Status New Construction
HOA Fees $150
HOA Y/N Yes
Originating Board FMLS API
Year Built 2020
Annual Tax Amount $1
Tax Year 2019
Property Description
*Up to $10,000 preferred lender incentive* New construction modern town home built by Rocklyn Homes featuring centrally located family room with COFFERED CEILINGS, hardwood floors/stairs, granite counter top, 42 inch ASH CABINETS, pendant lights. Inviting master spa with tile floors, relaxing Garden Tub, vanity/dual sinks, and walk in closet. Community offers clubhouse with swim/tennis. HOA $150 per month covers water/sewer/trash. Pictures are of similar model of the same floor plan. THAXTON PLAN. Ready to close as early as June 1st Camp Creek Village remains open, however we will be operating by appointment only to ensure that we are meeting best practices concerning social distancing and group numbers. We are encouraging virtual meetings when possible. Scheduled appointments will be private one-on-one meetings with limited family members. For viewing, please use showing time. Supra lockbox located on information box directly in front of glass model home door.
Location
State GA
County Fulton
Area 33 - Fulton South
Lake Name None
Rooms
Other Rooms None
Basement Driveway Access, Exterior Entry, Finished Bath, Full, Interior Entry
Dining Room Open Concept
Interior
Interior Features Coffered Ceiling(s), Double Vanity, Entrance Foyer, High Ceilings 9 ft Main, Smart Home, Tray Ceiling(s), Walk-In Closet(s)
Heating Central, Electric, Zoned
Cooling Ceiling Fan(s), Central Air, Zoned
Flooring Carpet, Ceramic Tile, Hardwood
Fireplaces Number 1
Fireplaces Type Family Room
Window Features Insulated Windows
Appliance Dishwasher, Disposal, Electric Oven, Electric Range, Electric Water Heater, Microwave
Laundry Laundry Room, Main Level
Exterior
Exterior Feature Balcony, Private Rear Entry
Garage Attached, Garage, Garage Door Opener, Garage Faces Rear
Garage Spaces 2.0
Fence None
Pool None
Community Features Clubhouse, Homeowners Assoc, Near Marta, Near Schools, Near Shopping, Pool, Restaurant, Sidewalks, Street Lights, Tennis Court(s), Other
Utilities Available Cable Available, Electricity Available, Phone Available
View Other
Roof Type Composition
Street Surface Paved
Accessibility None
Handicap Access None
Porch Deck
Total Parking Spaces 2
Building
Lot Description Other
Story Three Or More
Sewer Public Sewer
Water Public
Architectural Style Townhouse
Level or Stories Three Or More
Structure Type Cement Siding, Frame, Stone
New Construction No
Construction Status New Construction
Schools
Elementary Schools Stonewall Tell
Middle Schools Sandtown
High Schools Westlake
Others
HOA Fee Include Sewer, Swim/Tennis, Termite, Trash, Water
Senior Community no
Restrictions false
Ownership Fee Simple
Financing yes
Special Listing Condition None
Read Less Info
Want to know what your home might be worth? Contact us for a FREE valuation!

Our team is ready to help you sell your home for the highest possible price ASAP

Bought with Engel & Volkers Atlanta

"My job is to find and attract mastery-based agents to the office, protect the culture, and make sure everyone is happy! "
GET MORE INFORMATION
Request More Info








