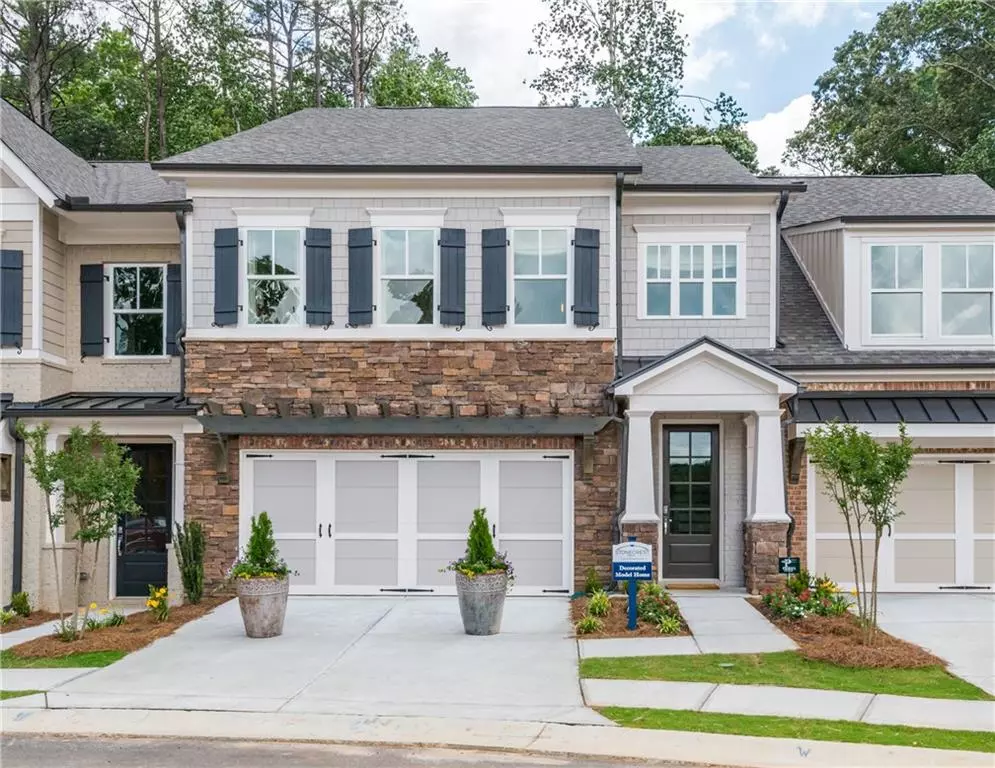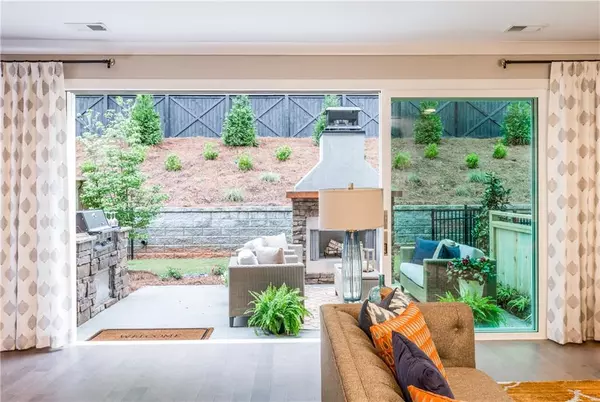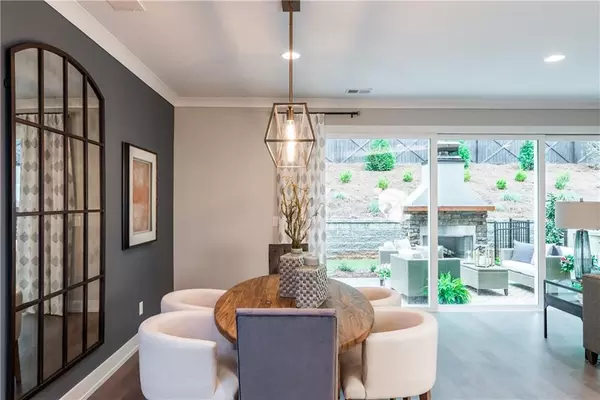$490,000
$509,000
3.7%For more information regarding the value of a property, please contact us for a free consultation.
3 Beds
2.5 Baths
2,590 SqFt
SOLD DATE : 04/30/2020
Key Details
Sold Price $490,000
Property Type Townhouse
Sub Type Townhouse
Listing Status Sold
Purchase Type For Sale
Square Footage 2,590 sqft
Price per Sqft $189
Subdivision Bellehaven
MLS Listing ID 6688755
Sold Date 04/30/20
Style Townhouse
Bedrooms 3
Full Baths 2
Half Baths 1
Construction Status New Construction
HOA Fees $250
HOA Y/N Yes
Originating Board FMLS API
Year Built 2017
Annual Tax Amount $3,649
Tax Year 2018
Lot Size 1,742 Sqft
Acres 0.04
Property Description
Stonecrest Homes: Bellehaven MODEL home is finally available! Our Award Winning Haven Plan w/ELEVATOR! This home is an ENTERTAINERS dream-15 ft stacking door in family room opens to OUTDOOR LIVING with custom grill & Fireplace. KT w/ 9' quartz island, double oven & soft close cabinets. FR with linear fireplace, Built in cabinets & floating shelves, dry bar w/refridgerator! Master Bath w/free standing tub, rain head shower & fixed head. Hardwood floors, N'hood pavilion w/grill & outdoor fireplace and walking trail. Model Home Open Daily. Lower Cherokee Co taxes!
Location
State GA
County Cherokee
Area 113 - Cherokee County
Lake Name None
Rooms
Bedroom Description Oversized Master, Sitting Room, Split Bedroom Plan
Other Rooms None
Basement None
Dining Room Open Concept, Seats 12+
Interior
Interior Features Walk-In Closet(s)
Heating Natural Gas, Zoned
Cooling Central Air, Zoned
Flooring None
Fireplaces Number 1
Fireplaces Type None
Window Features None
Appliance Dishwasher, Disposal, Gas Oven, Gas Range, Microwave
Laundry Upper Level
Exterior
Exterior Feature Courtyard, Gas Grill, Private Yard
Parking Features Assigned, Driveway, Garage, Garage Door Opener
Garage Spaces 2.0
Fence Fenced, Privacy
Pool None
Community Features Dog Park, Homeowners Assoc, Near Trails/Greenway, Other
Utilities Available None
Waterfront Description None
View Rural
Roof Type Composition, Metal, Ridge Vents, Shingle
Street Surface None
Accessibility None
Handicap Access None
Porch None
Total Parking Spaces 2
Building
Lot Description Front Yard, Landscaped
Story Two
Sewer Public Sewer
Water Public
Architectural Style Townhouse
Level or Stories Two
Structure Type Cement Siding, Stone
New Construction No
Construction Status New Construction
Schools
Elementary Schools Arnold Mill
Middle Schools Mill Creek
High Schools River Ridge
Others
HOA Fee Include Insurance, Maintenance Structure, Maintenance Grounds, Pest Control, Reserve Fund, Termite, Trash
Senior Community no
Restrictions false
Tax ID 15N30B 050
Ownership Fee Simple
Financing yes
Special Listing Condition None
Read Less Info
Want to know what your home might be worth? Contact us for a FREE valuation!

Our team is ready to help you sell your home for the highest possible price ASAP

Bought with Velocity Real Estate, LLC

"My job is to find and attract mastery-based agents to the office, protect the culture, and make sure everyone is happy! "
GET MORE INFORMATION
Request More Info








