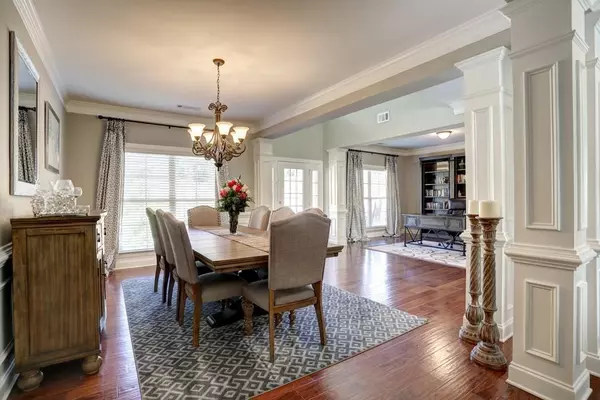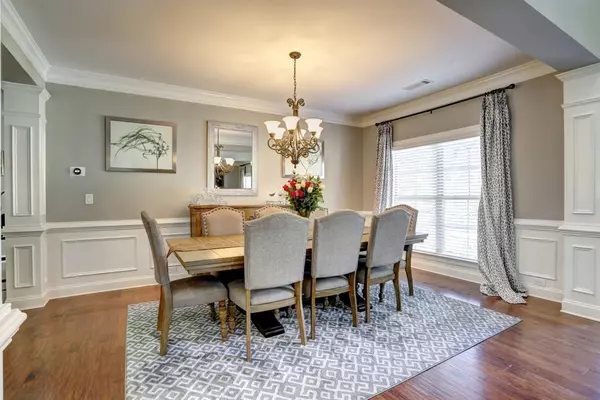$450,000
$462,500
2.7%For more information regarding the value of a property, please contact us for a free consultation.
5 Beds
4 Baths
4,421 SqFt
SOLD DATE : 06/10/2020
Key Details
Sold Price $450,000
Property Type Single Family Home
Sub Type Single Family Residence
Listing Status Sold
Purchase Type For Sale
Square Footage 4,421 sqft
Price per Sqft $101
Subdivision Madison
MLS Listing ID 6636176
Sold Date 06/10/20
Style Traditional
Bedrooms 5
Full Baths 4
Construction Status Resale
HOA Fees $1,000
HOA Y/N Yes
Originating Board FMLS API
Year Built 2014
Annual Tax Amount $5,057
Tax Year 2018
Lot Size 10,454 Sqft
Acres 0.24
Property Description
Wanted a DEAL? Nothing says STEAL like this one! Priced $40k lower than same floor plan (sold Dec2019). Lovely newer home in Madison community just off Post Road, move in ready and superior condition. Features five bedrooms/four bathrooms, one of which is conveniently located on the first floor as guest suite. An open first floor plan filled with natural light has formal front office, separate dining room, an additional casual eating area and large kitchen. It's really a fantastic kitchen! Loads of cabinets and counter space and it opens/flows to living room. The master bedroom is a retreat; a large room with trey ceiling, extra sitting area, room for many pieces of furniture. Additional rooms upstairs include a shared bed/bath and an en suite bed/bath; all great options for designated living spaces between siblings, guests or hobby spaces. Not to miss is the additional living space upstairs, currently set up as a media room and an additional place to stretch and play. (Media equipment remains!) Best feature may just be the front decks. Front porch great spot overlooking cul de sac and upper deck might be the best spot for morning or evening moments looking over the tree tops. Almost the entire home has hardwood floors. Great schools. Great location.
Location
State GA
County Forsyth
Area 222 - Forsyth County
Lake Name None
Rooms
Bedroom Description Oversized Master, Split Bedroom Plan, Other
Other Rooms None
Basement Daylight, Full, Unfinished
Main Level Bedrooms 1
Dining Room Seats 12+, Separate Dining Room
Interior
Interior Features Coffered Ceiling(s), Double Vanity, Entrance Foyer, Entrance Foyer 2 Story, High Speed Internet, Tray Ceiling(s), Walk-In Closet(s)
Heating Forced Air, Natural Gas, Zoned
Cooling Ceiling Fan(s), Central Air, Zoned
Flooring Hardwood, Other
Fireplaces Number 1
Fireplaces Type Factory Built, Family Room
Window Features Insulated Windows
Appliance Dishwasher, Gas Cooktop, Refrigerator
Laundry Laundry Room, Upper Level
Exterior
Exterior Feature Balcony, Other
Garage Garage, Garage Faces Front
Garage Spaces 2.0
Fence None
Pool None
Community Features Homeowners Assoc, Near Schools, Near Shopping, Pool, Sidewalks, Street Lights, Tennis Court(s)
Utilities Available Cable Available, Electricity Available, Natural Gas Available, Phone Available, Water Available
Waterfront Description None
View Other
Roof Type Composition
Street Surface Asphalt
Accessibility None
Handicap Access None
Porch Covered, Deck, Front Porch
Parking Type Garage, Garage Faces Front
Total Parking Spaces 2
Building
Lot Description Back Yard, Cul-De-Sac, Front Yard, Landscaped
Story Two
Sewer Public Sewer
Water Public
Architectural Style Traditional
Level or Stories Two
Structure Type Brick Front, Cement Siding
New Construction No
Construction Status Resale
Schools
Elementary Schools Sawnee
Middle Schools Liberty - Forsyth
High Schools West Forsyth
Others
HOA Fee Include Swim/Tennis
Senior Community no
Restrictions true
Tax ID 032 358
Financing no
Special Listing Condition None
Read Less Info
Want to know what your home might be worth? Contact us for a FREE valuation!

Our team is ready to help you sell your home for the highest possible price ASAP

Bought with Century 21 Results

"My job is to find and attract mastery-based agents to the office, protect the culture, and make sure everyone is happy! "
GET MORE INFORMATION
Request More Info








