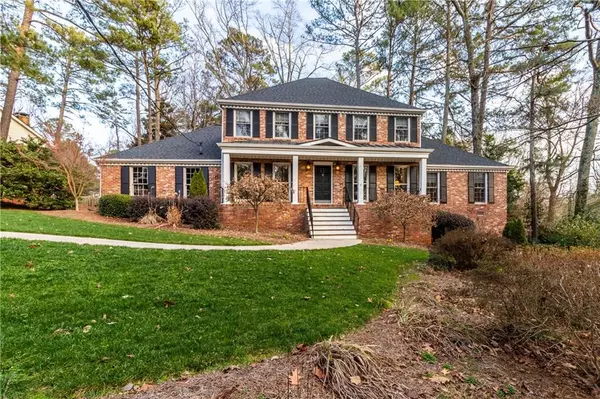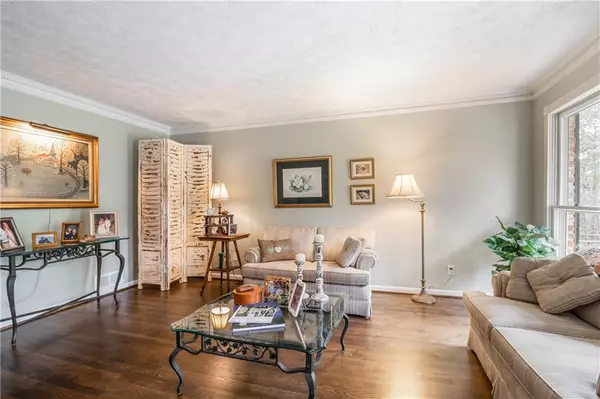$375,000
$372,000
0.8%For more information regarding the value of a property, please contact us for a free consultation.
5 Beds
3.5 Baths
2,732 SqFt
SOLD DATE : 03/20/2020
Key Details
Sold Price $375,000
Property Type Single Family Home
Sub Type Single Family Residence
Listing Status Sold
Purchase Type For Sale
Square Footage 2,732 sqft
Price per Sqft $137
Subdivision Mountain Creek
MLS Listing ID 6668534
Sold Date 03/20/20
Style Traditional
Bedrooms 5
Full Baths 3
Half Baths 1
Originating Board FMLS API
Year Built 1974
Annual Tax Amount $3,928
Tax Year 2019
Lot Size 0.600 Acres
Property Description
Beautiful Brick Home in Smoke Rise! Immaculately-Maintained & Updated! Terrific Lot w/Lovely 4-Season Landscaping! Gracious Formal LR & DR, Sep Fireside Family Room, All w/Refin Hardwoods! Large Eat-In Kitchen w/Huge Breakfast Area & View to Park-Like Fenced Backyard! Two Masters: Main & Upstairs, Both w/W'ful Baths! Nursery/Ofc Adjoins Up Master! Daylight Bsmt: Rec Room, Sewing/Hobby/Guest BR, Workshop, Unfin Area w/Masonry FP, Storage Galore! Fresh Interior Paint & New Carpet! New Roof and Up AC! Walk to N'hood Pool & New Smoke Rise ES! Easy Commute to Emory/CDC! Nothing to do but Move In and Enjoy! Great Friendly Community in Up-and-Coming City of Tucker! Convenient to Decatur, Perimeter Center, Buckhead and Midtown! Smoke Rise Country Club and Stone Mountain Park are Minutes Away!
Location
State GA
County Dekalb
Rooms
Other Rooms Garage(s), Shed(s)
Basement Daylight, Exterior Entry, Finished, Full, Interior Entry, Unfinished
Dining Room Separate Dining Room
Interior
Interior Features Bookcases, Disappearing Attic Stairs, Double Vanity, Entrance Foyer, High Speed Internet, His and Hers Closets, Walk-In Closet(s)
Heating Central, Natural Gas
Cooling Ceiling Fan(s), Central Air, Zoned
Flooring Carpet, Hardwood, Vinyl
Fireplaces Number 2
Fireplaces Type Basement, Family Room, Gas Starter, Masonry
Laundry In Hall, Laundry Room, Main Level
Exterior
Exterior Feature Private Front Entry, Private Rear Entry, Private Yard
Garage Attached, Driveway, Garage, Garage Door Opener, Garage Faces Side, Kitchen Level, Level Driveway
Garage Spaces 2.0
Fence Back Yard, Chain Link, Fenced
Pool None
Community Features Near Schools, Near Shopping, Pool, Street Lights
Utilities Available Cable Available, Electricity Available, Natural Gas Available, Phone Available, Underground Utilities, Water Available
Waterfront Description None
View Other
Roof Type Composition
Building
Lot Description Back Yard, Front Yard, Landscaped, Level, Private, Wooded
Story Two
Sewer Septic Tank
Water Public
New Construction No
Schools
Elementary Schools Smoke Rise
Middle Schools Tucker
High Schools Tucker
Others
Senior Community no
Ownership Fee Simple
Special Listing Condition None
Read Less Info
Want to know what your home might be worth? Contact us for a FREE valuation!

Our team is ready to help you sell your home for the highest possible price ASAP

Bought with Harry Norman REALTORS

"My job is to find and attract mastery-based agents to the office, protect the culture, and make sure everyone is happy! "
GET MORE INFORMATION
Request More Info








