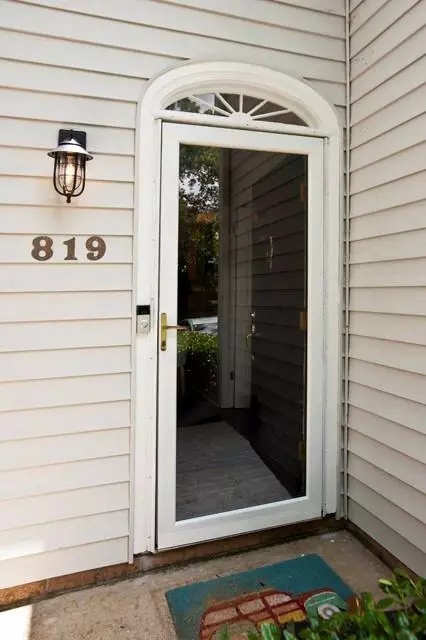$313,000
$315,000
0.6%For more information regarding the value of a property, please contact us for a free consultation.
2 Beds
2.5 Baths
1,572 SqFt
SOLD DATE : 03/06/2020
Key Details
Sold Price $313,000
Property Type Condo
Sub Type Condominium
Listing Status Sold
Purchase Type For Sale
Square Footage 1,572 sqft
Price per Sqft $199
Subdivision Heritage Sq/Clairmont Heights
MLS Listing ID 6665443
Sold Date 03/06/20
Style Traditional
Bedrooms 2
Full Baths 2
Half Baths 1
Construction Status Resale
HOA Fees $325
HOA Y/N Yes
Originating Board FMLS API
Year Built 1974
Annual Tax Amount $3,606
Tax Year 2019
Lot Size 78 Sqft
Acres 0.0018
Property Description
Pristine property. Prime Decatur/Emory location. Walk to Emory, CDC Shuttle, VA. Sought after end unit boasts an open concept renovation w all new kitchen, flooring, paint, lighting, fixtures...more. Home features: Living Room + Separate Den/Office, Split bedrooms, updated Bathrooms - including 1/2 bath on main and a private patio. Enjoy wooded walking trails, on site pool, community garden+dog exercise area. Walk or bike The Path to library, tennis center, Mason Mill Park, Senior Center. Minutes to Whole Foods, Sprouts, Coffee, Restaurants. Live here or rent it out.
Location
State GA
County Dekalb
Area 52 - Dekalb-West
Lake Name None
Rooms
Bedroom Description Oversized Master, Split Bedroom Plan
Other Rooms None
Basement None
Dining Room Open Concept
Interior
Interior Features Disappearing Attic Stairs, Entrance Foyer, His and Hers Closets, Low Flow Plumbing Fixtures
Heating Central, Electric, Heat Pump
Cooling Ceiling Fan(s), Central Air, Heat Pump
Flooring Carpet, Ceramic Tile, Hardwood
Fireplaces Type None
Window Features Insulated Windows, Storm Window(s)
Appliance Dishwasher, Disposal, Electric Range, Electric Water Heater, ENERGY STAR Qualified Appliances, Microwave, Refrigerator, Self Cleaning Oven
Laundry Main Level
Exterior
Exterior Feature Courtyard, Private Front Entry, Private Rear Entry, Private Yard, Storage
Garage Kitchen Level, Level Driveway, Parking Lot
Fence Back Yard, Fenced, Privacy
Pool Gunite
Community Features Clubhouse, Homeowners Assoc, Near Marta, Near Shopping, Near Trails/Greenway, Park, Playground, Pool, Public Transportation, Street Lights, Swim Team, Tennis Court(s)
Utilities Available Cable Available, Electricity Available, Phone Available, Sewer Available, Water Available
Waterfront Description None
View Other
Roof Type Composition
Street Surface Paved
Accessibility None
Handicap Access None
Porch Enclosed, Patio
Parking Type Kitchen Level, Level Driveway, Parking Lot
Total Parking Spaces 2
Private Pool true
Building
Lot Description Corner Lot, Landscaped, Level
Story Two
Sewer Public Sewer
Water Public
Architectural Style Traditional
Level or Stories Two
Structure Type Vinyl Siding
New Construction No
Construction Status Resale
Schools
Elementary Schools Fernbank
Middle Schools Druid Hills
High Schools Druid Hills
Others
HOA Fee Include Insurance, Maintenance Structure, Maintenance Grounds, Reserve Fund, Sewer, Swim/Tennis, Termite, Trash, Water
Senior Community no
Restrictions false
Tax ID 18 060 17 004
Ownership Condominium
Financing yes
Special Listing Condition None
Read Less Info
Want to know what your home might be worth? Contact us for a FREE valuation!

Our team is ready to help you sell your home for the highest possible price ASAP

Bought with Atlanta Fine Homes Sotheby's International

"My job is to find and attract mastery-based agents to the office, protect the culture, and make sure everyone is happy! "
GET MORE INFORMATION
Request More Info








