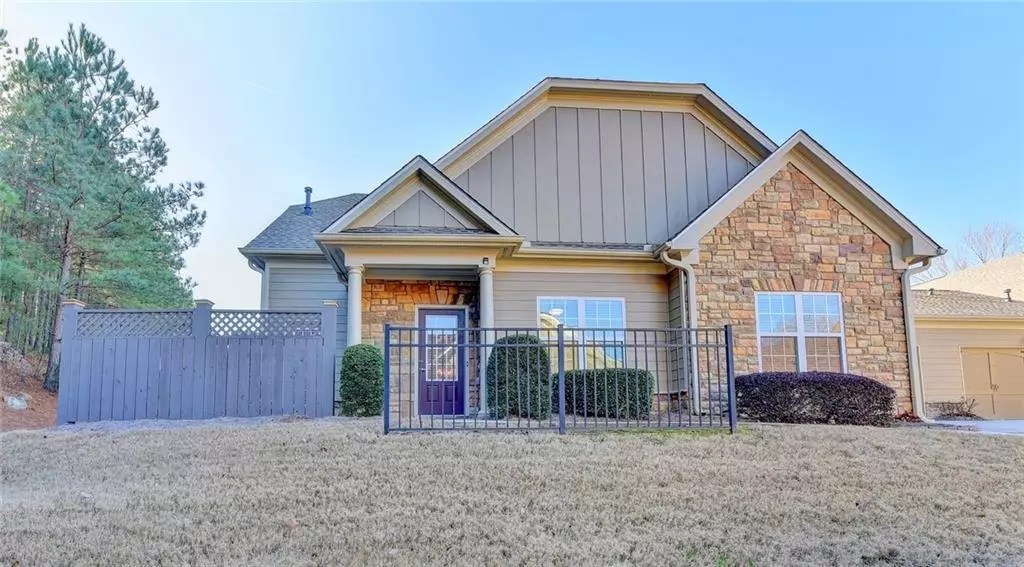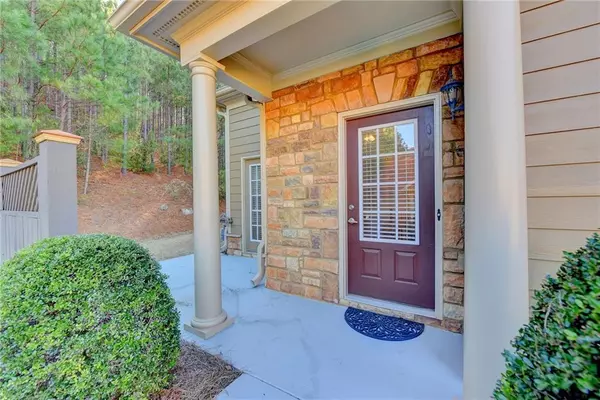$280,700
$283,000
0.8%For more information regarding the value of a property, please contact us for a free consultation.
2 Beds
2 Baths
1,410 SqFt
SOLD DATE : 03/05/2020
Key Details
Sold Price $280,700
Property Type Townhouse
Sub Type Townhouse
Listing Status Sold
Purchase Type For Sale
Square Footage 1,410 sqft
Price per Sqft $199
Subdivision The Glens At Mountain Brook
MLS Listing ID 6665028
Sold Date 03/05/20
Style Craftsman, Garden (1 Level)
Bedrooms 2
Full Baths 2
Construction Status Resale
HOA Fees $295
HOA Y/N Yes
Originating Board FMLS API
Year Built 2006
Annual Tax Amount $416
Tax Year 2018
Lot Size 3,049 Sqft
Acres 0.07
Property Description
Come explore this comfortable and stylish Craftsman 2 bdrm Ranch Plan with private patio and lovely wooded view in The Glens at Mountain Brook. The community is a gated active adult community, but not age restricted! This end unit away from the street features a well organized open plan with vaulted ceilings, plenty of windows, Greatroom w/gas log fireplace and separate sunroom. Major building exterior maintenance and landscaping is provided through membership in the Community Association for a low maintenance lifestyle. Neutral interior is freshly painted. The kitchen is spacious w/ granite counters, ceramic tile floor, pantry, stained cabinets, built-in appliances, and stepless access to the attached garage. A separate dining area w/ tray ceiling and wainscoting overlooks the Greatroom and adjoining sunroom. The oversized Master Bedroom is accented with a double tray ceiling and adjustable ceiling fan. The Master bathroom has granite countertops on a double vanity and easy access to the tiled shower with shower seat and Rain showerhead. Amenities include a well-appointed clubhouse, fitness room, and outdoor pool. A small lake and walking trails are also nearby.
Location
State GA
County Cherokee
Area 113 - Cherokee County
Lake Name None
Rooms
Bedroom Description Master on Main
Other Rooms None
Basement None
Main Level Bedrooms 2
Dining Room Open Concept
Interior
Interior Features Double Vanity, High Ceilings 9 ft Main, Tray Ceiling(s), Walk-In Closet(s)
Heating Forced Air, Natural Gas
Cooling Ceiling Fan(s), Central Air
Flooring Carpet, Ceramic Tile, Hardwood
Fireplaces Number 1
Fireplaces Type Gas Log, Glass Doors, Great Room
Window Features Insulated Windows
Appliance Dishwasher, Disposal, Gas Range, Gas Water Heater, Microwave, Refrigerator, Washer
Laundry In Kitchen, Main Level
Exterior
Exterior Feature None
Parking Features Attached, Garage, Garage Door Opener
Garage Spaces 2.0
Fence Privacy
Pool None
Community Features Clubhouse, Fitness Center, Gated, Homeowners Assoc, Meeting Room, Pool
Utilities Available Underground Utilities
View Other
Roof Type Shingle
Street Surface Asphalt
Accessibility Accessible Entrance, Grip-Accessible Features
Handicap Access Accessible Entrance, Grip-Accessible Features
Porch Patio
Total Parking Spaces 2
Building
Lot Description Landscaped, Level, Private, Wooded
Story One
Sewer Public Sewer
Water Public
Architectural Style Craftsman, Garden (1 Level)
Level or Stories One
Structure Type Cement Siding, Stone
New Construction No
Construction Status Resale
Schools
Elementary Schools Arnold Mill
Middle Schools Mill Creek
High Schools River Ridge
Others
HOA Fee Include Maintenance Structure, Maintenance Grounds, Termite, Trash
Senior Community no
Restrictions true
Tax ID 15N24U 006
Ownership Fee Simple
Financing no
Special Listing Condition None
Read Less Info
Want to know what your home might be worth? Contact us for a FREE valuation!

Our team is ready to help you sell your home for the highest possible price ASAP

Bought with RE/MAX Around Atlanta Realty

"My job is to find and attract mastery-based agents to the office, protect the culture, and make sure everyone is happy! "
GET MORE INFORMATION
Request More Info








