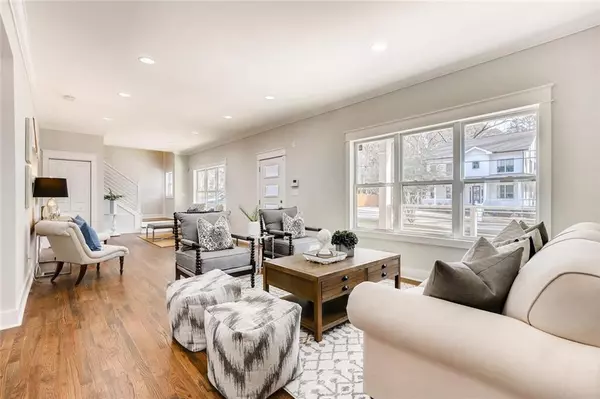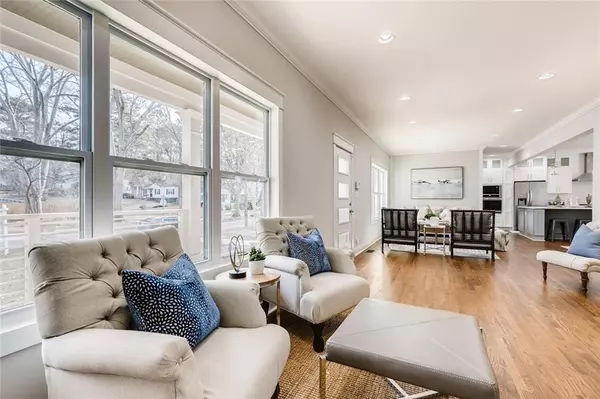$565,000
$575,000
1.7%For more information regarding the value of a property, please contact us for a free consultation.
4 Beds
4 Baths
2,450 SqFt
SOLD DATE : 02/25/2020
Key Details
Sold Price $565,000
Property Type Single Family Home
Sub Type Single Family Residence
Listing Status Sold
Purchase Type For Sale
Square Footage 2,450 sqft
Price per Sqft $230
Subdivision Midway Woods
MLS Listing ID 6648127
Sold Date 02/25/20
Style Traditional
Bedrooms 4
Full Baths 4
Originating Board FMLS API
Year Built 1949
Annual Tax Amount $2,846
Tax Year 2018
Lot Size 0.300 Acres
Property Description
Like new construction! Renovated and expanded with an open concept. The magazine-worthy kitchen has been thoughtfully designed with a pot filler and custom cabinets to the ceiling with enough space for anything you may need or want in your new kitchen! Spacious laundry room with pantry. Hardwoods throughout including bedrooms and designer hand-picked finishes throughout the home. Upgraded lighting package, shiplap and wood designed feature wall. The Master Suite has a morning bar to make coffee that you can enjoy on the master bedroom porch overlooking the backyard. Large fenced yard has a patio for entertaining and room to add a 2 car garage. Nestled in Midway Woods with all the conveniences of Decatur without paying the taxes. Lottery Eligible for the Museum Charter School in the top attendance zone.
Location
State GA
County Dekalb
Rooms
Other Rooms None
Basement Crawl Space
Dining Room Open Concept
Interior
Interior Features Low Flow Plumbing Fixtures, Other, Walk-In Closet(s)
Heating Central
Cooling Ceiling Fan(s), Central Air
Flooring Hardwood
Fireplaces Type None
Laundry Laundry Room, Main Level
Exterior
Exterior Feature Private Yard, Private Front Entry, Private Rear Entry
Garage None
Fence None
Pool None
Community Features Near Trails/Greenway, Park, Near Schools
Utilities Available None
Waterfront Description None
View Other
Roof Type Composition
Building
Lot Description Back Yard, Front Yard, Level
Story Two
Sewer Public Sewer
Water Public
New Construction No
Schools
Elementary Schools Avondale
Middle Schools Druid Hills
High Schools Druid Hills
Others
Senior Community no
Special Listing Condition None
Read Less Info
Want to know what your home might be worth? Contact us for a FREE valuation!

Our team is ready to help you sell your home for the highest possible price ASAP

Bought with Coldwell Banker Residential Brokerage

"My job is to find and attract mastery-based agents to the office, protect the culture, and make sure everyone is happy! "
GET MORE INFORMATION
Request More Info








