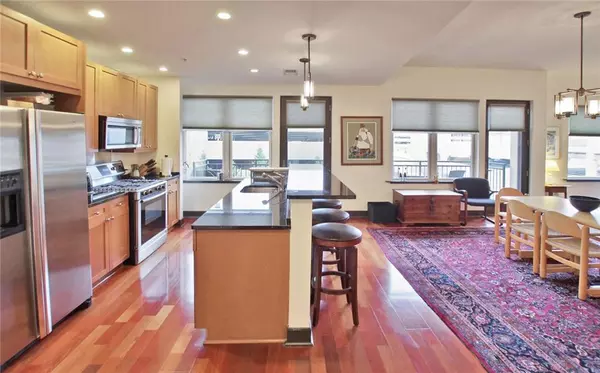$600,000
$610,000
1.6%For more information regarding the value of a property, please contact us for a free consultation.
3 Beds
3 Baths
1,927 SqFt
SOLD DATE : 04/09/2020
Key Details
Sold Price $600,000
Property Type Condo
Sub Type Condominium
Listing Status Sold
Purchase Type For Sale
Square Footage 1,927 sqft
Price per Sqft $311
Subdivision The Artisan
MLS Listing ID 6673970
Sold Date 04/09/20
Style High Rise (6 or more stories)
Bedrooms 3
Full Baths 3
Construction Status Resale
HOA Fees $686
HOA Y/N Yes
Originating Board FMLS API
Year Built 2006
Annual Tax Amount $3,870
Tax Year 2019
Lot Size 762 Sqft
Acres 0.0175
Property Description
Gorgeous corner unit on 5th floor features open floor plan, 3 full bedrooms (two masters) and 3 full baths plus office, large laundry/pantry room, and spacious gourmet kitchen (gas) and living/dining area, perfect for entertaining. Great natural light to all rooms. Hardwoods throughout. Murphy bed. Two assigned covered parking spaces on same floor (stepless entry) as unit and TWO storage units. Rooftop amenities include pool, outdoor fireplace, gas grills, gym, two clubrooms and beautiful sunset views. Concierge 7 days a week, full-time property manager on-site and maintenance engineer. Prime walkable location in heart of downtown Decatur, two blocks to Decatur Square and MARTA station and easy walking to more than 60 restaurants and shops, grocery, pharmacy, library, two rec centers. PATH bike trail at front door of Artisan literally. One block to Emory CLIFF shuttle. HOA includes hi-speed internet, gas, water, sewer, trash and recycling. Electric bills for 2019 averaged $56/month.
Location
State GA
County Dekalb
Area 52 - Dekalb-West
Lake Name None
Rooms
Bedroom Description Master on Main
Other Rooms None
Basement None
Main Level Bedrooms 3
Dining Room Open Concept
Interior
Interior Features Double Vanity, Elevator, Entrance Foyer, High Ceilings 10 ft Main, High Speed Internet, His and Hers Closets, Low Flow Plumbing Fixtures, Walk-In Closet(s)
Heating Electric, Forced Air, Heat Pump
Cooling Ceiling Fan(s), Central Air, Heat Pump, Zoned
Flooring Hardwood
Fireplaces Type None
Window Features Insulated Windows
Appliance Dishwasher, Disposal, Dryer, Electric Water Heater, Gas Range, Microwave, Refrigerator, Washer
Laundry Laundry Room, Main Level
Exterior
Exterior Feature Balcony, Gas Grill
Garage Assigned, Covered, Deeded
Fence None
Pool Gunite, In Ground
Community Features Clubhouse, Concierge, Dog Park, Fitness Center, Gated, Homeowners Assoc, Near Marta, Near Schools, Near Shopping, Near Trails/Greenway, Pool, Street Lights
Utilities Available Cable Available, Electricity Available, Natural Gas Available, Phone Available, Sewer Available, Underground Utilities, Water Available
View City
Roof Type Other
Street Surface Paved
Accessibility None
Handicap Access None
Porch None
Parking Type Assigned, Covered, Deeded
Total Parking Spaces 2
Private Pool true
Building
Lot Description Other
Story One
Sewer Public Sewer
Water Public
Architectural Style High Rise (6 or more stories)
Level or Stories One
Structure Type Brick 4 Sides, Synthetic Stucco
New Construction No
Construction Status Resale
Schools
Elementary Schools Clairemont
Middle Schools Renfroe
High Schools Decatur
Others
HOA Fee Include Gas, Insurance, Maintenance Structure, Maintenance Grounds, Pest Control, Receptionist, Reserve Fund, Sewer, Trash, Water
Senior Community no
Restrictions true
Tax ID 15 246 09 054
Ownership Condominium
Financing no
Special Listing Condition None
Read Less Info
Want to know what your home might be worth? Contact us for a FREE valuation!

Our team is ready to help you sell your home for the highest possible price ASAP

Bought with PalmerHouse Properties

"My job is to find and attract mastery-based agents to the office, protect the culture, and make sure everyone is happy! "
GET MORE INFORMATION
Request More Info








