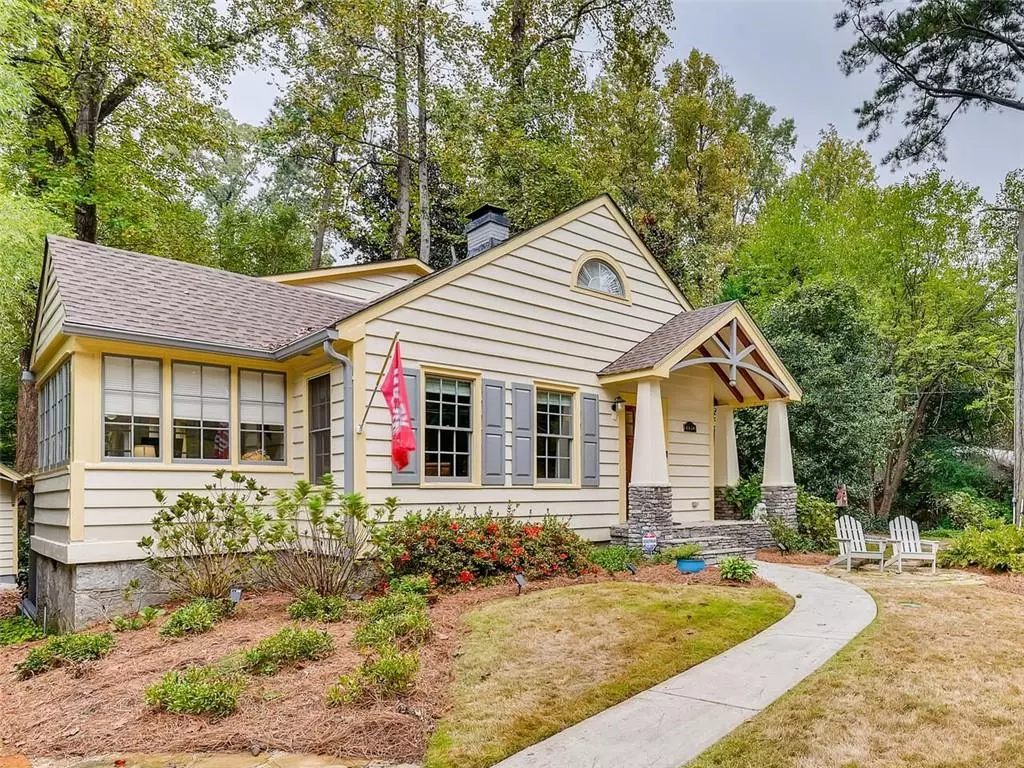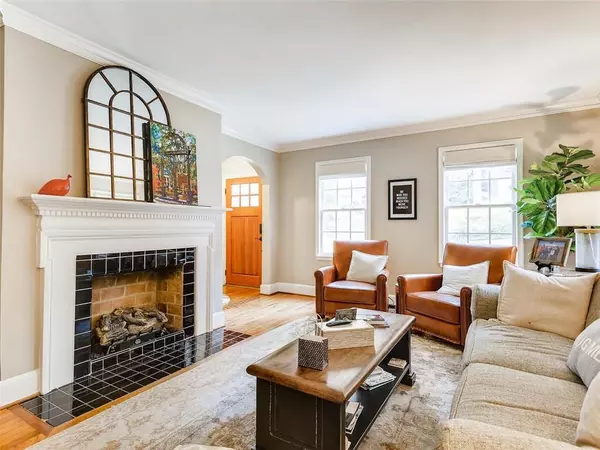$855,000
$875,000
2.3%For more information regarding the value of a property, please contact us for a free consultation.
3 Beds
2 Baths
2,327 SqFt
SOLD DATE : 06/30/2021
Key Details
Sold Price $855,000
Property Type Single Family Home
Sub Type Single Family Residence
Listing Status Sold
Purchase Type For Sale
Square Footage 2,327 sqft
Price per Sqft $367
Subdivision Virginia Highlands
MLS Listing ID 6871176
Sold Date 06/30/21
Style Bungalow
Bedrooms 3
Full Baths 2
Construction Status Resale
HOA Y/N No
Originating Board FMLS API
Year Built 1940
Annual Tax Amount $9,912
Tax Year 2020
Lot Size 0.290 Acres
Acres 0.29
Property Description
You’ll feel instantly at home in this incredible 1940s renovated classic. This open floorpan features large sunlit windows, beautiful views to the wooded yard and gentle babbling creek, and a huge kitchen that opens up to plenty of space for entertaining. Step out onto the deluxe screen porch from the master suite overlooking the beautiful trees, or relax in the luxurious master spa bathroom complete with jetted tub, separate shower, and custom cabinetry with double sinks. Make your way throughout the home on quality hardwood flooring to the living room complete with crown molding that opens up to the dining room as well as a sunroom that opens up to one of two decks.
This spectacular home has been exquisitely remodeled using fine materials and superior craftsmanship. In the last 4.5 years, this home has been painted inside and out, outfitted with custom window shades, and landscaped with added irrigation system. Other upgrades include new kitchen countertops, master bathroom remodel with custom vanity, mirrors, and shower, downstairs bathroom renovation with new tub and tile, and flagstone patios added to the front and back of the home.
Located just a short walk to shops, restaurants, park and the Atlanta BeltLine, don’t miss out on this oasis in the city!
Location
State GA
County Dekalb
Area 52 - Dekalb-West
Lake Name None
Rooms
Bedroom Description Split Bedroom Plan
Other Rooms Garage(s)
Basement Exterior Entry, Partial
Main Level Bedrooms 2
Dining Room Separate Dining Room, Open Concept
Interior
Interior Features High Ceilings 9 ft Main
Heating Natural Gas
Cooling Central Air
Flooring Hardwood
Fireplaces Number 1
Fireplaces Type Family Room
Window Features Insulated Windows
Appliance Dishwasher, Gas Range, Gas Water Heater, Disposal
Laundry Laundry Room, Upper Level
Exterior
Exterior Feature Private Yard, Rear Stairs
Garage Driveway, On Street
Fence None
Pool None
Community Features None
Utilities Available Cable Available, Electricity Available, Natural Gas Available, Water Available, Sewer Available
View City
Roof Type Composition
Street Surface Paved
Accessibility None
Handicap Access None
Porch Deck
Total Parking Spaces 4
Building
Lot Description Back Yard, Front Yard, Private
Story Two
Sewer Public Sewer
Water Public
Architectural Style Bungalow
Level or Stories Two
Structure Type Frame
New Construction No
Construction Status Resale
Schools
Elementary Schools Fernbank
Middle Schools Druid Hills
High Schools Druid Hills
Others
Senior Community no
Restrictions false
Tax ID 18 001 01 016
Ownership Fee Simple
Special Listing Condition None
Read Less Info
Want to know what your home might be worth? Contact us for a FREE valuation!

Our team is ready to help you sell your home for the highest possible price ASAP

Bought with Above Atlanta, LLC.

"My job is to find and attract mastery-based agents to the office, protect the culture, and make sure everyone is happy! "
GET MORE INFORMATION
Request More Info








