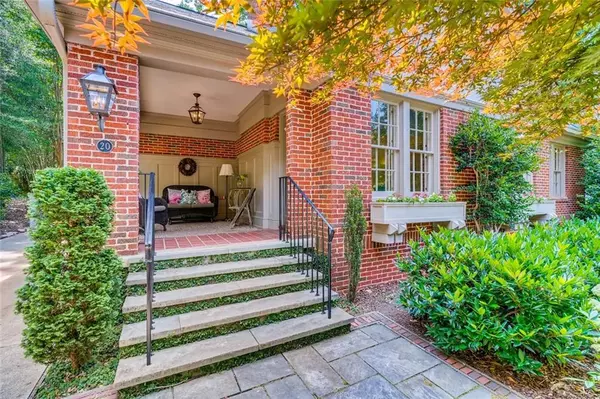$857,500
$800,000
7.2%For more information regarding the value of a property, please contact us for a free consultation.
4 Beds
3 Baths
3,210 SqFt
SOLD DATE : 06/28/2021
Key Details
Sold Price $857,500
Property Type Single Family Home
Sub Type Single Family Residence
Listing Status Sold
Purchase Type For Sale
Square Footage 3,210 sqft
Price per Sqft $267
Subdivision Avondale Estates
MLS Listing ID 6888853
Sold Date 06/28/21
Style Bungalow, Craftsman
Bedrooms 4
Full Baths 3
Construction Status Resale
HOA Y/N No
Originating Board FMLS API
Year Built 1927
Annual Tax Amount $9,236
Tax Year 2020
Lot Size 8,712 Sqft
Acres 0.2
Property Description
Historic Avondale Bungalow with Enchanting English Gardens A Plenty! Get ready to fall in love, as you stroll up to the welcoming front porch of this storybook home. 4 bedroom, 3 bathroom masterpiece exudes charm, while boasting thoughtful updates throughout. As you step over the threshold, feast your eyes on this bright living room w/ flanked by windows & original fireplace. Formal dining room with built in shelves opens up to a gorgeous chef's kitchen.The ideal entertaining kitchen w/ double ovens, double dishwashers, huge eat-in center island & sweet breakfast area. Bright & cozy family room off of kitchen, walled with windows, providing a place to just "hang out". Fabulous large bedroom & full bath on 1st floor. Head upstairs to the cozy sitting area w/built in upholstered, wall length bench (storage below). Master suite w/large closets, natural light. En suite bath w/double vanity, sep. soaking tub/shower.HUGE 3rd guest bedroom "fit for a king", jack & jill bath to 4th bedroom w/large closets. Tons of add'l storage. Laundry upstairs. The backyard is absolutely amazing. The guest house was recently built to be a workshop, but can be whatever your heart desires. Tons of windows, new roof...it's just waiting for YOU! Fenced in backyard. THE GARDENS & incredible back patio...well, you'll have to come see to believe. Perennials throughout, lush gardens, colorful blooms. Just WOW. Located on one of the BEST streets in Avondale. Museum School Tier 1 eligible. Close to everything cool in AE!
Location
State GA
County Dekalb
Area 52 - Dekalb-West
Lake Name None
Rooms
Bedroom Description None
Other Rooms None
Basement Exterior Entry, Full, Unfinished
Main Level Bedrooms 1
Dining Room Separate Dining Room
Interior
Interior Features Bookcases, Central Vacuum, Low Flow Plumbing Fixtures, Walk-In Closet(s)
Heating Forced Air, Natural Gas, Zoned
Cooling Central Air, Zoned
Flooring Carpet, Hardwood
Fireplaces Number 1
Fireplaces Type Gas Starter, Living Room
Window Features Plantation Shutters, Skylight(s)
Appliance Dishwasher, Disposal, Double Oven, Gas Cooktop, Gas Oven, Gas Range, Gas Water Heater, Microwave, Refrigerator, Self Cleaning Oven
Laundry Laundry Room, Upper Level
Exterior
Exterior Feature Courtyard, Private Yard
Garage Driveway, Kitchen Level, Level Driveway
Fence Back Yard, Fenced, Wood
Pool None
Community Features Near Shopping, Near Trails/Greenway, Park, Pickleball, Playground, Pool, Public Transportation, Restaurant, Sidewalks, Street Lights, Swim Team, Tennis Court(s)
Utilities Available Cable Available, Electricity Available, Natural Gas Available, Phone Available, Sewer Available, Water Available
View Other
Roof Type Composition
Street Surface Asphalt
Accessibility Accessible Bedroom, Accessible Electrical and Environmental Controls, Accessible Full Bath
Handicap Access Accessible Bedroom, Accessible Electrical and Environmental Controls, Accessible Full Bath
Porch Front Porch, Patio
Parking Type Driveway, Kitchen Level, Level Driveway
Total Parking Spaces 2
Building
Lot Description Back Yard, Front Yard, Landscaped, Level
Story Two
Sewer Public Sewer
Water Public
Architectural Style Bungalow, Craftsman
Level or Stories Two
Structure Type Brick 3 Sides, Stucco
New Construction No
Construction Status Resale
Schools
Elementary Schools Avondale
Middle Schools Druid Hills
High Schools Druid Hills
Others
Senior Community no
Restrictions false
Tax ID 15 249 02 011
Special Listing Condition None
Read Less Info
Want to know what your home might be worth? Contact us for a FREE valuation!

Our team is ready to help you sell your home for the highest possible price ASAP

Bought with Atlanta Fine Homes Sotheby's International

"My job is to find and attract mastery-based agents to the office, protect the culture, and make sure everyone is happy! "
GET MORE INFORMATION
Request More Info








