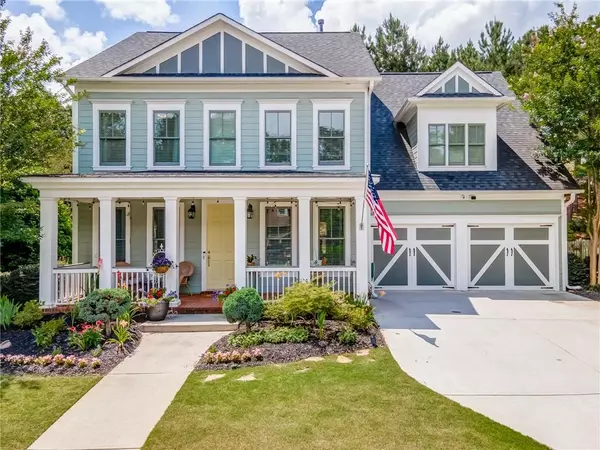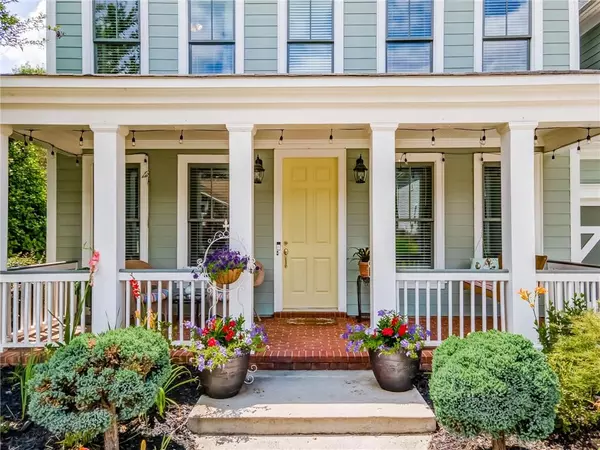$469,900
$469,000
0.2%For more information regarding the value of a property, please contact us for a free consultation.
4 Beds
2.5 Baths
3,176 SqFt
SOLD DATE : 07/23/2021
Key Details
Sold Price $469,900
Property Type Single Family Home
Sub Type Single Family Residence
Listing Status Sold
Purchase Type For Sale
Square Footage 3,176 sqft
Price per Sqft $147
Subdivision Reunion
MLS Listing ID 6903749
Sold Date 07/23/21
Style Craftsman, Other
Bedrooms 4
Full Baths 2
Half Baths 1
Construction Status Resale
HOA Fees $840
HOA Y/N Yes
Originating Board FMLS API
Year Built 2007
Annual Tax Amount $3,714
Tax Year 2020
Lot Size 0.300 Acres
Acres 0.3
Property Description
This 4 bedroom / 2.5 bath John Weiland home located in the sought-after Reunion Country Club is so much more than a house, it's your new home! The southern rocking chair front porch welcomes you into this breathtaking home with gleaming hardwood floors and designer details. A very light, bright and inviting living room includes a fireplace, custom built-ins, and a view to the eat-in kitchen. Top that off with a gorgeous kitchen with granite countertops, white cabinets, and stainless steel appliances. Formal dining room is the perfect place to share meals with your family. Upstairs will find a large loft, master suite with spa-like master bathroom and 3 large secondary bedrooms. Tandem garage is oversized and gives you the extra space for a workshop, golf cart parking and storage. Outside you will find a large and level backyard and lovely patio for all your outdoor entertaining. This amazing home is located around the corner from Mulligans and the golf course. First class amenities include a pool, tennis, playgrounds, golf, fitness, restaurant, clubhouse, activities and so much more! Convenient location close to 985, 85 and the NE Georgia Medical Center.
Location
State GA
County Hall
Area 265 - Hall County
Lake Name None
Rooms
Bedroom Description None
Other Rooms None
Basement None
Dining Room Great Room, Separate Dining Room
Interior
Interior Features Bookcases, Double Vanity
Heating Natural Gas
Cooling Central Air
Flooring Carpet, Hardwood
Fireplaces Number 1
Fireplaces Type Gas Starter
Window Features None
Appliance Dishwasher, Disposal, Gas Range, Gas Water Heater, Microwave, Self Cleaning Oven
Laundry Main Level
Exterior
Exterior Feature Private Yard
Parking Features Attached, Garage, Garage Faces Front
Garage Spaces 2.0
Fence Back Yard
Pool None
Community Features Clubhouse, Country Club, Fitness Center, Golf, Homeowners Assoc, Park, Playground, Pool, Swim Team, Tennis Court(s)
Utilities Available Cable Available, Electricity Available, Natural Gas Available, Sewer Available, Underground Utilities, Water Available
Waterfront Description None
View Other
Roof Type Composition
Street Surface Paved
Accessibility None
Handicap Access None
Porch Covered, Front Porch, Patio
Total Parking Spaces 2
Building
Lot Description Landscaped, Level, Private, Wooded
Story Two
Sewer Public Sewer
Water Public
Architectural Style Craftsman, Other
Level or Stories Two
Structure Type Cement Siding
New Construction No
Construction Status Resale
Schools
Elementary Schools Spout Springs
Middle Schools Cherokee Bluff
High Schools Cherokee Bluff
Others
HOA Fee Include Maintenance Grounds, Swim/Tennis
Senior Community no
Restrictions false
Tax ID 15041D000197
Special Listing Condition None
Read Less Info
Want to know what your home might be worth? Contact us for a FREE valuation!

Our team is ready to help you sell your home for the highest possible price ASAP

Bought with Amanda Greaver & Associates
"My job is to find and attract mastery-based agents to the office, protect the culture, and make sure everyone is happy! "
GET MORE INFORMATION
Request More Info








