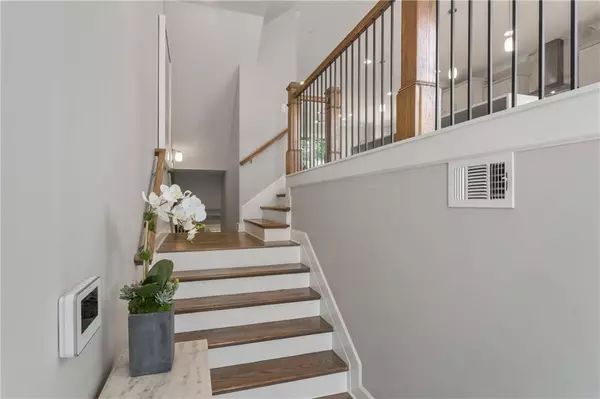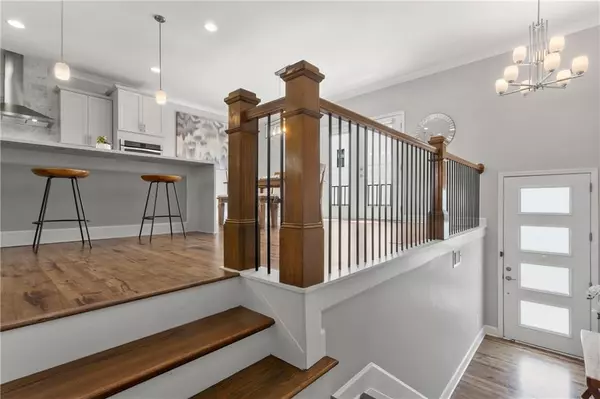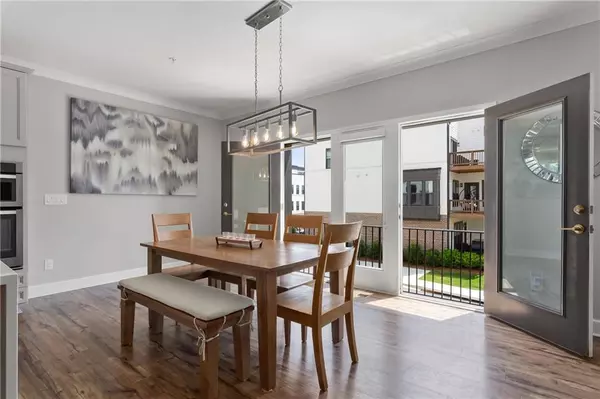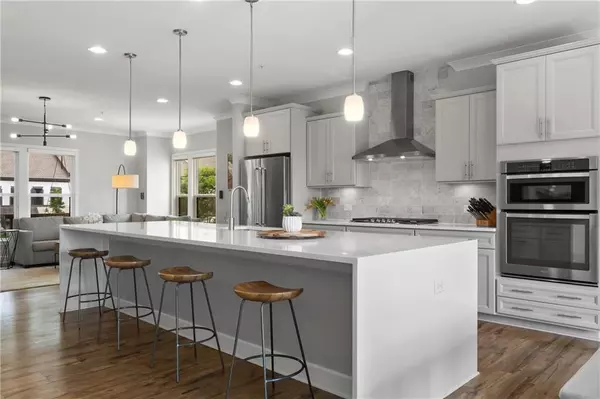$658,000
$669,500
1.7%For more information regarding the value of a property, please contact us for a free consultation.
3 Beds
4 Baths
3,255 SqFt
SOLD DATE : 07/26/2021
Key Details
Sold Price $658,000
Property Type Townhouse
Sub Type Townhouse
Listing Status Sold
Purchase Type For Sale
Square Footage 3,255 sqft
Price per Sqft $202
Subdivision 4400 West
MLS Listing ID 6901013
Sold Date 07/26/21
Style Townhouse, Traditional
Bedrooms 3
Full Baths 3
Half Baths 2
Construction Status Resale
HOA Fees $195
HOA Y/N Yes
Originating Board FMLS API
Year Built 2018
Annual Tax Amount $6,138
Tax Year 2020
Lot Size 1,306 Sqft
Acres 0.03
Property Description
Situated in Smyrna’s popular 4400 West, this light-filled luxury, end-unit townhome delights with upgrades galore! The eat-in chef’s kitchen serves as a true focal point with an oversized quartz waterfall-edge island, a beautiful tile backsplash, a stainless steel vent hood and stainless steel appliances including a five-burner gas cooktop. The kitchen opens to the dining room on one side and the living room on the opposite. Off the living room, enjoy an office nook as well as a sun-drenched reading room with a custom-built bar, soft close cabinets, quartz countertops & two beverage refrigerators. Upstairs, discover the tranquil owner’s suite, which is outfitted w/ his & her custom closets, a private deck and a large bathroom with a double vanity and frameless glass walk-in shower. On the fourth floor, find a loft area – perfect for a secondary den or office which opens to two rooftop decks – one with unobstructed views of Atlanta, Midtown and Buckhead. With five distinct outdoor living areas, spanning 1,000+/- square feet, there are endless options for entertaining and relaxing. The living spaces continue on the lower level, which includes a full bathroom, a custom-built mudroom and a recreation/flex space leading to the covered patio and large grassy area–a rare find in a townhome. The two-car garage even features an electric car charging outlet! Additional details include beautiful accent walls in three rooms, under decking with electrical wiring, and custom blinds throughout. Truly, no detail was spared throughout this four-story townhome. Imagine all these noteworthy features paired with an amazing location just minutes to the Battery Atlanta & the Silver Comet Trail and across the street from West Village. Life awaits at 4394 Benfield Way.
Location
State GA
County Cobb
Area 72 - Cobb-West
Lake Name None
Rooms
Other Rooms None
Basement Daylight, Driveway Access, Finished, Finished Bath, Full, Interior Entry
Dining Room Open Concept
Interior
Interior Features Entrance Foyer, High Ceilings 9 ft Lower, High Ceilings 9 ft Main, High Ceilings 9 ft Upper, High Speed Internet, His and Hers Closets, Walk-In Closet(s), Wet Bar
Heating Central, Forced Air
Cooling Ceiling Fan(s), Central Air, Zoned
Flooring Carpet, Ceramic Tile, Hardwood
Fireplaces Type None
Window Features Insulated Windows
Appliance Dishwasher, Disposal, Gas Cooktop, Microwave
Laundry In Hall, Upper Level
Exterior
Exterior Feature Balcony, Other
Garage Attached, Drive Under Main Level, Driveway, Garage, Garage Door Opener, Garage Faces Front
Garage Spaces 2.0
Fence None
Pool None
Community Features Near Schools, Near Shopping, Near Trails/Greenway, Street Lights
Utilities Available Cable Available, Electricity Available, Natural Gas Available, Sewer Available, Underground Utilities, Water Available
Waterfront Description None
View City
Roof Type Composition
Street Surface Asphalt
Accessibility None
Handicap Access None
Porch Covered, Deck, Patio, Rooftop
Total Parking Spaces 2
Building
Lot Description Back Yard, Level
Story Three Or More
Sewer Public Sewer
Water Public
Architectural Style Townhouse, Traditional
Level or Stories Three Or More
Structure Type Brick Front, Cement Siding
New Construction No
Construction Status Resale
Schools
Elementary Schools Nickajack
Middle Schools Campbell
High Schools Campbell
Others
HOA Fee Include Maintenance Structure, Maintenance Grounds, Pest Control, Trash
Senior Community no
Restrictions true
Tax ID 17074801070
Ownership Fee Simple
Financing no
Special Listing Condition None
Read Less Info
Want to know what your home might be worth? Contact us for a FREE valuation!

Our team is ready to help you sell your home for the highest possible price ASAP

Bought with Atlanta Fine Homes Sotheby's International

"My job is to find and attract mastery-based agents to the office, protect the culture, and make sure everyone is happy! "
GET MORE INFORMATION
Request More Info








