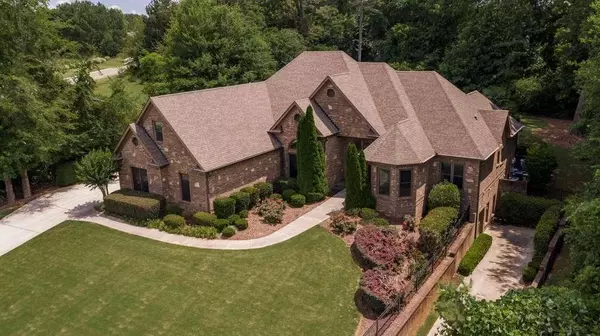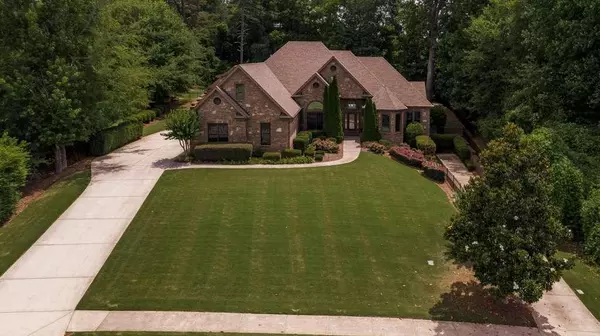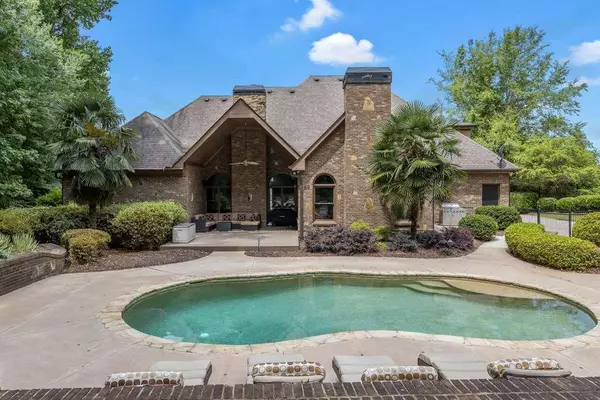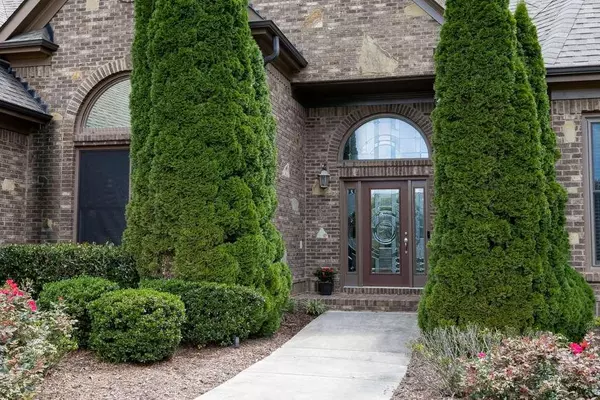$900,000
$798,900
12.7%For more information regarding the value of a property, please contact us for a free consultation.
5 Beds
4 Baths
7,298 SqFt
SOLD DATE : 07/26/2021
Key Details
Sold Price $900,000
Property Type Single Family Home
Sub Type Single Family Residence
Listing Status Sold
Purchase Type For Sale
Square Footage 7,298 sqft
Price per Sqft $123
Subdivision Traditions Of Braselton
MLS Listing ID 6905390
Sold Date 07/26/21
Style Ranch
Bedrooms 5
Full Baths 4
Construction Status Resale
HOA Fees $850
HOA Y/N Yes
Originating Board FMLS API
Year Built 2006
Annual Tax Amount $5,062
Tax Year 2020
Lot Size 0.650 Acres
Acres 0.65
Property Description
BELLS AND WHISTLES!! Hard to find all brick ranch floor plan on full finished basement WITH a 4-sided brick 2-car detached garage/workshop, Saltwater Pool, AND a second driveway to 2nd workshop in Traditions of Braselton. This home is exquisite. It has amazing upgrades from technology, energy efficiency, to finishes and space. This home features 3 bedrooms on the main level with 4th bedroom, full bath and bonus room upstairs. The custom wood cabinetry is finished in a natural wood tone with smooth elongated lines. Quart counter tops finish out the modern design. The basement is complete with high end finishings such as the stacked stone fireplace wall, huge wet bar with gorgeous backsplash, wine cooler, Beverage fridge, Ice Machine and custom cabinetry. The floors are woodgrain tile throughout, huge office space with custom cabinetry and granite counter tops, Theater/Game room with a 12 zone Audio/Video Command Center housing all of the technology, 12x15 Tactical Room with 44"x 24"x 73" Safe, 5th bedroom, Full spa bathroom, Gym complete with flooring and mirrors, 2nd workshop with HVAC, Air Compressor and Separate Driveway. WIFI system covers anywhere you go on this property, inside or out AND the whole house has a wired network. The Saltwater Pool is an oasis complete with palm tree and beautiful landscaping and hardscaping features.
Energy efficiency upgrades include additional insulation blown into each floor joist cavity of bonus room over garage, Energy efficient Hybrid water heater, WIFI Thermostats to name a few.
There are 5 HVAC Systems serving over 7,000 Square feet of finished space as well as the detached garage and the additional workshop. This truly is a home where LIVE, WORK , PLAY is the way of life.
Location
State GA
County Jackson
Area 291 - Jackson County
Lake Name None
Rooms
Bedroom Description In-Law Floorplan, Master on Main, Split Bedroom Plan
Other Rooms Workshop
Basement Daylight, Exterior Entry, Finished, Finished Bath, Full, Interior Entry
Main Level Bedrooms 3
Dining Room Seats 12+, Separate Dining Room
Interior
Interior Features Bookcases, Central Vacuum, Double Vanity, Entrance Foyer, Walk-In Closet(s), Wet Bar
Heating Electric, Forced Air
Cooling Ceiling Fan(s), Central Air, Zoned
Flooring Carpet, Ceramic Tile, Hardwood
Fireplaces Number 3
Fireplaces Type Basement, Factory Built, Family Room, Gas Log, Gas Starter, Keeping Room
Window Features None
Appliance Dishwasher, Disposal, Electric Water Heater, Gas Cooktop, Microwave, Range Hood
Laundry Laundry Room, Mud Room
Exterior
Exterior Feature Private Yard
Garage Attached, Detached, Garage Door Opener, Garage Faces Rear, Garage Faces Side, Kitchen Level
Fence Fenced
Pool In Ground
Community Features Clubhouse, Fitness Center, Golf, Homeowners Assoc, Playground, Pool, Sidewalks, Street Lights, Tennis Court(s)
Utilities Available Electricity Available, Sewer Available, Underground Utilities, Water Available
Waterfront Description None
View Other
Roof Type Composition
Street Surface Paved
Accessibility None
Handicap Access None
Porch Deck, Patio
Parking Type Attached, Detached, Garage Door Opener, Garage Faces Rear, Garage Faces Side, Kitchen Level
Private Pool false
Building
Lot Description Private
Story One and One Half
Sewer Public Sewer
Water Public
Architectural Style Ranch
Level or Stories One and One Half
Structure Type Brick 4 Sides
New Construction No
Construction Status Resale
Schools
Elementary Schools Gum Springs
Middle Schools West Jackson
High Schools Jackson County Comprehensive
Others
HOA Fee Include Reserve Fund, Swim/Tennis
Senior Community no
Restrictions false
Tax ID 105D 014K
Ownership Fee Simple
Financing no
Special Listing Condition None
Read Less Info
Want to know what your home might be worth? Contact us for a FREE valuation!

Our team is ready to help you sell your home for the highest possible price ASAP

Bought with Berkshire Hathaway HomeServices Georgia Properties

"My job is to find and attract mastery-based agents to the office, protect the culture, and make sure everyone is happy! "
GET MORE INFORMATION
Request More Info








