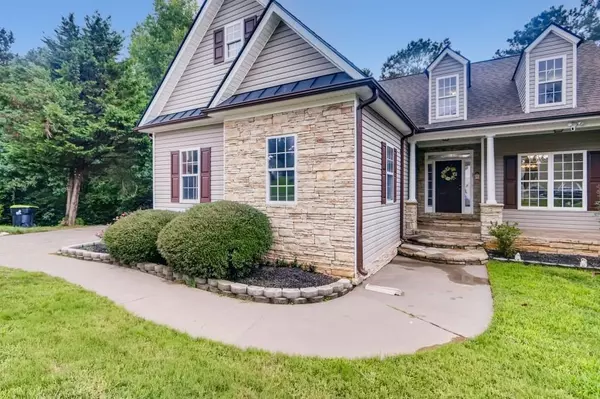$427,000
$415,000
2.9%For more information regarding the value of a property, please contact us for a free consultation.
5 Beds
4 Baths
4,396 SqFt
SOLD DATE : 09/23/2021
Key Details
Sold Price $427,000
Property Type Single Family Home
Sub Type Single Family Residence
Listing Status Sold
Purchase Type For Sale
Square Footage 4,396 sqft
Price per Sqft $97
Subdivision West River Place
MLS Listing ID 6918879
Sold Date 09/23/21
Style Traditional
Bedrooms 5
Full Baths 4
Construction Status Resale
HOA Fees $200
HOA Y/N Yes
Originating Board FMLS API
Year Built 2002
Annual Tax Amount $805
Tax Year 2020
Lot Size 0.397 Acres
Acres 0.397
Property Description
*Back on market due to no fault of seller. Buyer financing fell through.* Lakefront…Privacy…. Cul-de-Sac…Multi-Generational living options…. Need we say more? Large 5BR/4BA plus 2 bonus rooms w/ closets! First floor boasts two-story family room, light-filled dining room & kitchen/breakfast area w/ picturesque bay window overlooking the lake! The master-on-main is a true sanctuary with views of the lake, his & her closets, double vanities & spa tub! First floor offers 2 additional bedrooms and full bath. Upstairs features huge bonus room, open catwalk, another large bedroom & full bath. The terrace level is an entertainer’s delight including a large open space with a bar, dining area, full bedroom, full bathroom, bonus room with closet and private exterior door. Need storage space? Look no further! This spacious home includes a workshop and safe/storage room! Add your personal touches and make this expansive home your paradise! Speak to us about the Renovation Loan and all the possibilities with this lovely home!
Location
State GA
County Douglas
Area 91 - Douglas County
Lake Name None
Rooms
Bedroom Description Master on Main
Other Rooms None
Basement Driveway Access, Exterior Entry, Finished, Finished Bath, Full
Main Level Bedrooms 3
Dining Room Separate Dining Room
Interior
Interior Features Beamed Ceilings, Bookcases, Cathedral Ceiling(s), Double Vanity, Entrance Foyer, Tray Ceiling(s), Walk-In Closet(s), Wet Bar
Heating Central, Natural Gas
Cooling Central Air
Flooring Carpet, Ceramic Tile, Hardwood
Fireplaces Number 1
Fireplaces Type Family Room
Window Features None
Appliance Dishwasher, Disposal, Gas Cooktop, Gas Oven, Gas Water Heater, Refrigerator, Self Cleaning Oven
Laundry Main Level
Exterior
Exterior Feature Private Front Entry, Private Rear Entry, Private Yard
Parking Features Attached, Driveway, Garage, Garage Faces Side, Kitchen Level
Garage Spaces 2.0
Fence Back Yard, Wood
Pool None
Community Features Homeowners Assoc
Utilities Available Cable Available, Electricity Available, Natural Gas Available, Phone Available, Water Available
Waterfront Description None
Roof Type Composition
Street Surface Asphalt
Accessibility Accessible Doors
Handicap Access Accessible Doors
Porch Deck, Front Porch, Patio
Total Parking Spaces 2
Building
Lot Description Back Yard, Cul-De-Sac, Private
Story Three Or More
Sewer Other
Water Other
Architectural Style Traditional
Level or Stories Three Or More
Structure Type Stone, Vinyl Siding
New Construction No
Construction Status Resale
Schools
Elementary Schools New Manchester
Middle Schools Factory Shoals
High Schools New Manchester
Others
HOA Fee Include Insurance
Senior Community no
Restrictions true
Tax ID 01490150008
Special Listing Condition None
Read Less Info
Want to know what your home might be worth? Contact us for a FREE valuation!

Our team is ready to help you sell your home for the highest possible price ASAP

Bought with Independent Realty Co

"My job is to find and attract mastery-based agents to the office, protect the culture, and make sure everyone is happy! "
GET MORE INFORMATION
Request More Info








