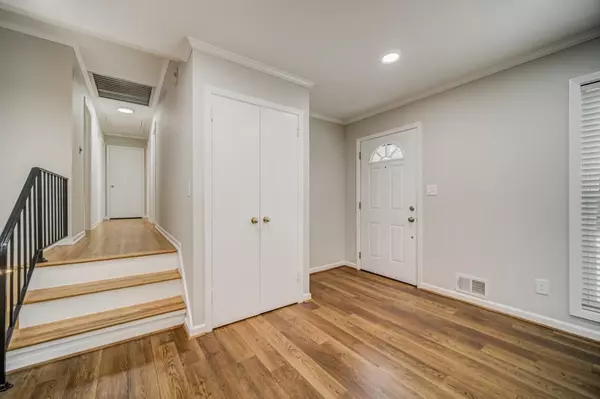$433,000
$449,900
3.8%For more information regarding the value of a property, please contact us for a free consultation.
5 Beds
2.5 Baths
2,025 SqFt
SOLD DATE : 09/17/2021
Key Details
Sold Price $433,000
Property Type Single Family Home
Sub Type Single Family Residence
Listing Status Sold
Purchase Type For Sale
Square Footage 2,025 sqft
Price per Sqft $213
Subdivision Pine Glen
MLS Listing ID 6921627
Sold Date 09/17/21
Style Traditional
Bedrooms 5
Full Baths 2
Half Baths 1
Construction Status Resale
HOA Y/N No
Originating Board FMLS API
Year Built 1963
Annual Tax Amount $3,424
Tax Year 2020
Lot Size 0.300 Acres
Acres 0.3
Property Description
Sneakily SPACIOUS with the RENOVATIONS you are hoping for! Open-concept main level with updated kitchen (including a 5-burner stove!), new paint, floors, and more! Upstairs you'll find original hardwoods (even under carpet!) and 2 RENOVATED baths! The finished lower level (permitted and completed in 2010) is perfect for movie nights, sleepovers, work from home, and more including a guest suite because of the full bath! Lots of storage off the basement level so your "stuff" will have a home. A big, fenced backyard with a patio has all the room you need for pets, play, and more! NEW INTERIOR AND EXTERIOR PAINT! The electrical panel was replaced in 2010. Wired for ethernet so everyone can work from home quickly! WALK/BIKE to elementary and middle schools & to the neighborhood pool! Close to I-285, 78, and downtown Decatur!
Location
State GA
County Dekalb
Area 52 - Dekalb-West
Lake Name None
Rooms
Bedroom Description Other
Other Rooms Other
Basement Daylight, Exterior Entry, Finished, Finished Bath, Interior Entry, Unfinished
Dining Room Open Concept
Interior
Interior Features Disappearing Attic Stairs, High Speed Internet, Walk-In Closet(s)
Heating Natural Gas, Zoned
Cooling Attic Fan, Ceiling Fan(s), Central Air, Zoned
Flooring Carpet, Hardwood
Fireplaces Type None
Window Features Insulated Windows
Appliance Dishwasher, Disposal, Electric Range, Gas Water Heater, Microwave, Self Cleaning Oven
Laundry Lower Level
Exterior
Exterior Feature Other
Garage Attached, Carport, Kitchen Level
Fence Back Yard
Pool None
Community Features Near Schools, Pool, Swim Team
Utilities Available Cable Available, Electricity Available, Natural Gas Available, Phone Available, Sewer Available, Water Available
Waterfront Description None
View Other
Roof Type Composition
Street Surface Paved
Accessibility None
Handicap Access None
Porch Patio
Parking Type Attached, Carport, Kitchen Level
Total Parking Spaces 2
Building
Lot Description Back Yard, Level
Story Multi/Split
Sewer Public Sewer
Water Public
Architectural Style Traditional
Level or Stories Multi/Split
Structure Type Aluminum Siding, Brick 4 Sides
New Construction No
Construction Status Resale
Schools
Elementary Schools Laurel Ridge
Middle Schools Druid Hills
High Schools Druid Hills
Others
HOA Fee Include Swim/Tennis
Senior Community no
Restrictions false
Tax ID 18 146 02 095
Financing no
Special Listing Condition None
Read Less Info
Want to know what your home might be worth? Contact us for a FREE valuation!

Our team is ready to help you sell your home for the highest possible price ASAP

Bought with Keller Williams Realty Metro Atl

"My job is to find and attract mastery-based agents to the office, protect the culture, and make sure everyone is happy! "
GET MORE INFORMATION
Request More Info








